A beautiful home in a beautiful setting. South facing view of the Santa Rosa Mountain Range and foothills. Elevated above the 9th fairway of the Robert Trent Jones Jr. Championship Golf Course. The entertainer's patio features a large custom curvilinear pool with elevated spa, waterfall, firepit and BBQ Island. The Montana I floor plan features a great room layout, tall ceilings, open kitchen and guest casita. Enter the home via a private courtyard and dual entry doors. Travertine stone flooring in living areas and high-quality carpet in bedrooms. Custom window coverings include soft shades, shutters and blinds. Cook's kitchen features slab granite counters and center island. Stainless steel appliances, wet bar, climate-controlled wine storage and pantry. Living area has an impressive fireplace with raised hearth and cast mantle and features a custom entertainment wall with accessory niches. Primary bedroom is located on the view and has its own romantic fireplace. The bathroom features dual sinks, large soaking tub and vanity. Large shower features dual shower heads. Walk-in closet with custom built-ins. All guest bedrooms are en-suite. The guest casita is en-suite with a wet bar and walk-in closet. Partially Furnished per Inventory List. Three-car garage with custom built-in storage.
中文描述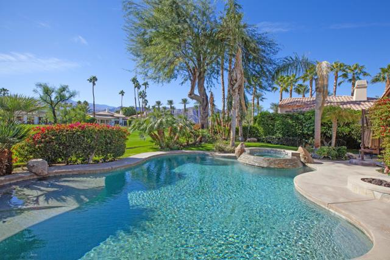
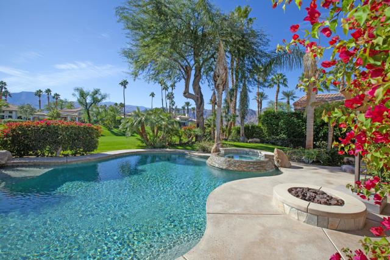
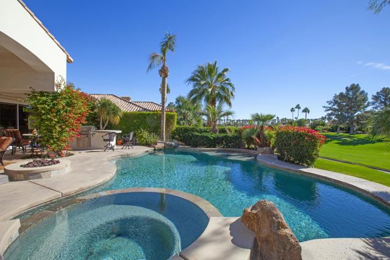
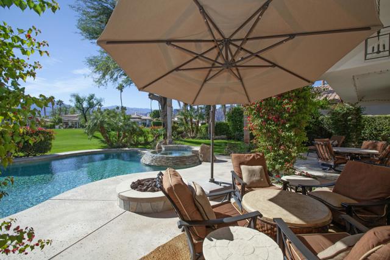
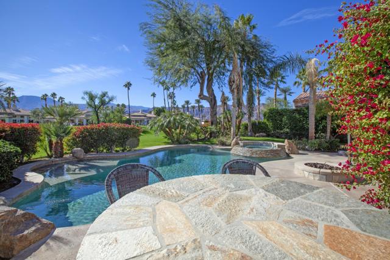
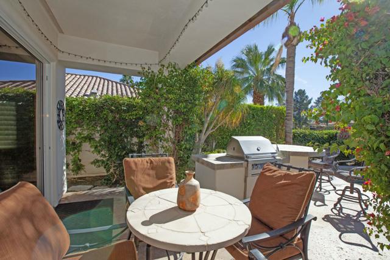
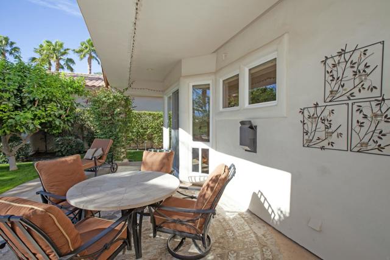
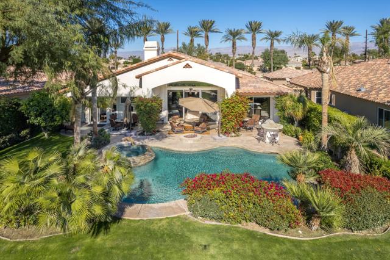
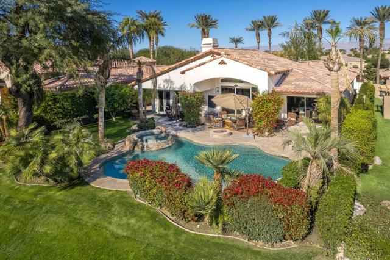
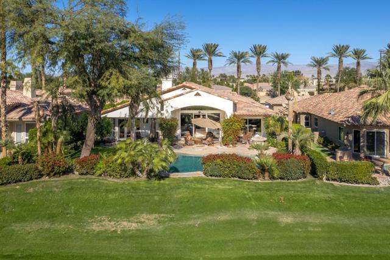
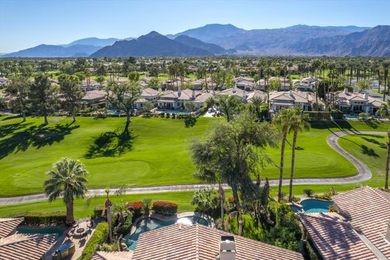
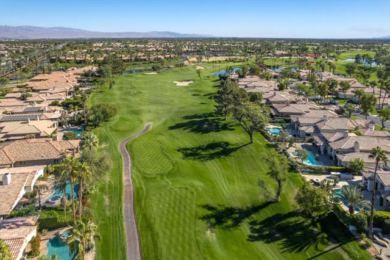
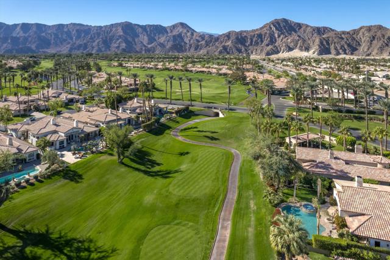
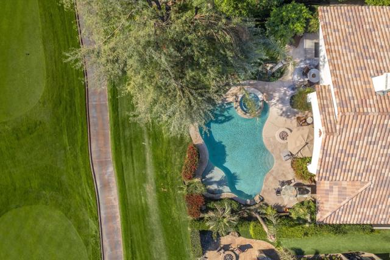
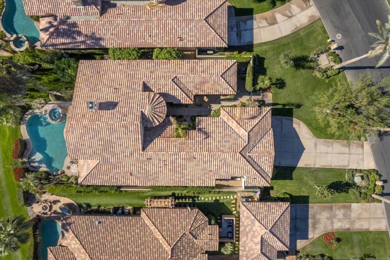
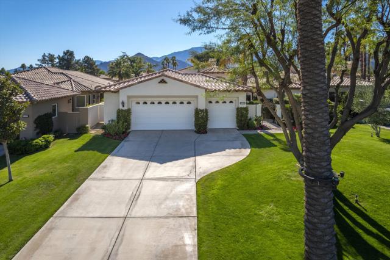
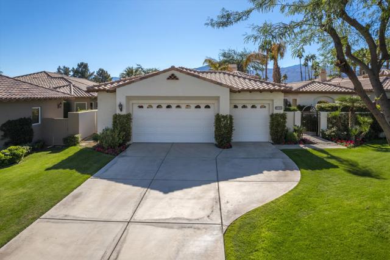
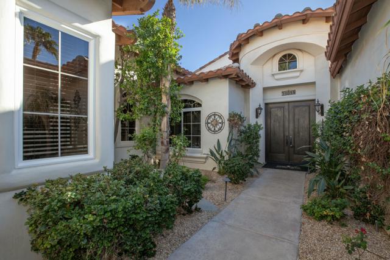
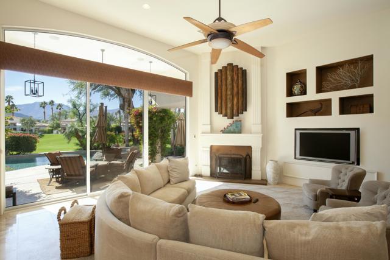
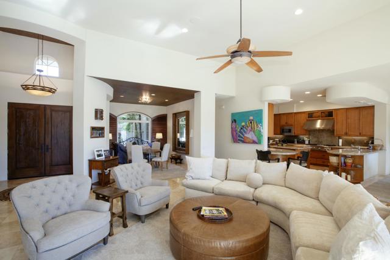
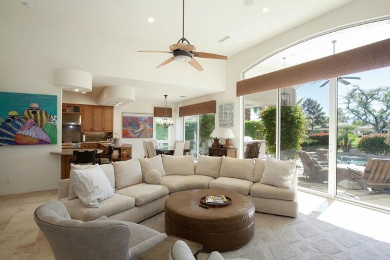
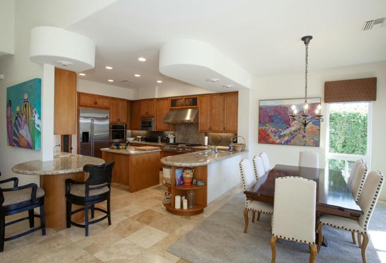
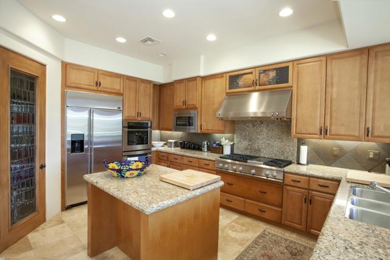
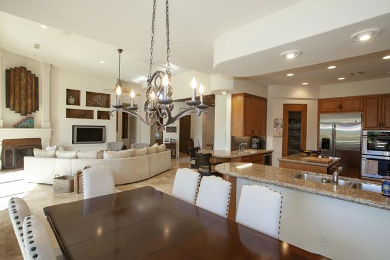
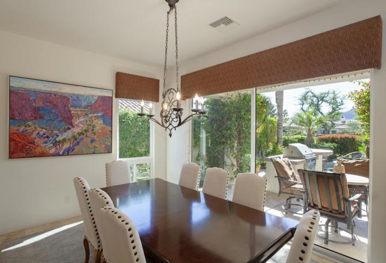
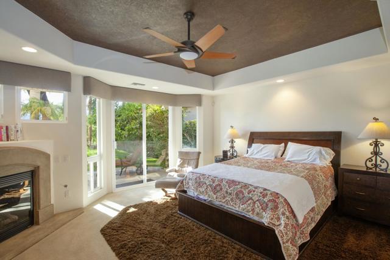
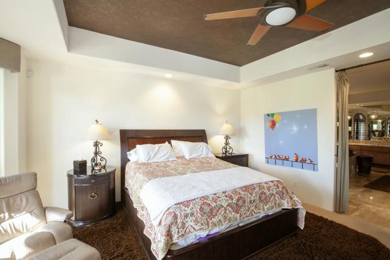
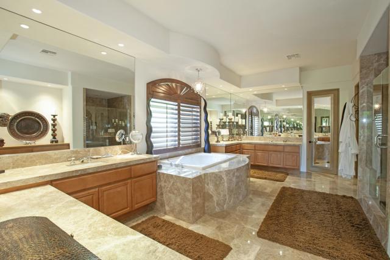
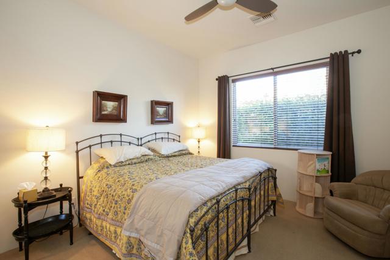
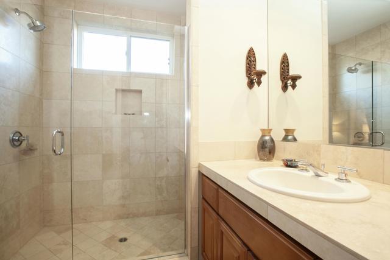
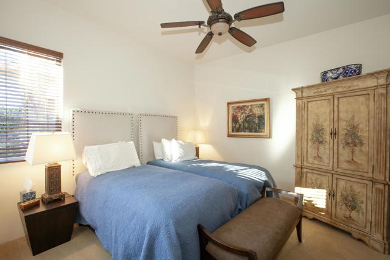
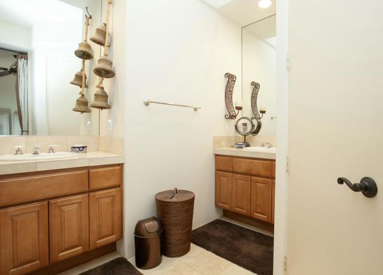
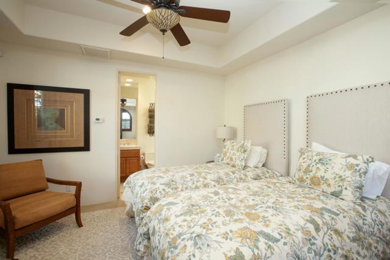
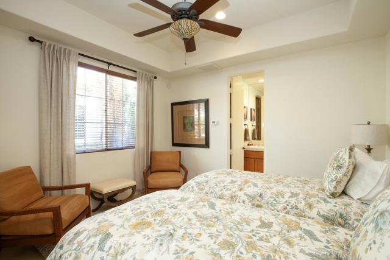


 登錄
登錄





