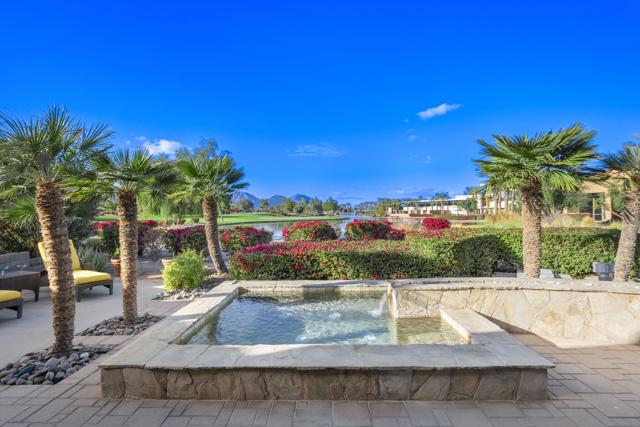獨立屋
1553平方英呎
(144平方米)
6534 平方英呎
(607平方米)
2003 年
$552/月
1
2 停車位
所處郡縣: RI
面積單價:$434.64/sq.ft ($4,678 / 平方米)
家用電器:GS,MW,CO,SCO,EO,VEF,WLR,RF,DW,GWH,WHU
車位類型:OVS,DY,GDO,SBS
所屬高中:
- 城市:Thermal
- 房屋中位數:$98.2萬
A Legacy home and front row seat to the majestic beauty and invigorating lifestyle of Trilogy at La Quinta! This rare Shea original and richly customized Oasis model 1,553 SF, 2 BR, 2BA home, features the best location and views in all of Trilogy. Located within a short walk of the Santa Rosa Club, and adjacent to the 6th Fairway, the property features spectacular panoramic western views of the 6th hole, lake, and Coral Mountains. This popular Oasis plan was especially crafted and designed by Shea Homes to capture the hearts and minds of new Trilogy buyers, and today, it's being offered Turnkey furnished. The exterior features the popular Tuscan exterior elevation with a custom Tuscan block wall in the front yard. The extended back front and back patios create additional entertaining space and the private spa boasts a custom water feature. This home is open with high ceilings, tiled floors on point, and a custom built-in entertainment center and China Cabinet. Snuggle up for a night of movie action on the big screen TV, above a beautiful stack stone wall of light golden hues, with a raised hearth linear gas fireplace. The delightful kitchen includes granite slab countertops, custom cabinets and backsplash, double ovens, and stainless steel appliances, a pantry with custom glass door, and additional built-in buffet with room for all your kitchen ware. By day, hang out on the covered patio and watch the golfers as they attempt to land that perfect shot onto the 6th green.
中文描述
 登錄
登錄






