獨立屋
1835平方英呎
(170平方米)
6970 平方英呎
(648平方米)
2005 年
$552/月
1
2 停車位
2025年01月09日
已上市 44 天
所處郡縣: RI
面積單價:$369.48/sq.ft ($3,977 / 平方米)
車位類型:SBS,GDO
所屬高中:
- 城市:Thermal
- 房屋中位數:$79.5萬
Escape the city lights and find your personal retreat in this stunning 1,868 sq ft Oasis model home! With 3 bedrooms and 3 baths, including a spacious attached casita, this popular floor plan offers flexibility for guests or your own private space.Enter through a charming wrought iron gate into a beautifully landscaped courtyard, a perfect spot to relax. The casita, with its private entrance, includes a full bath and mini-kitchen--ideal for guests or a creative retreat. Inside, the leaded-glass front door opens to an airy floor plan with 9-foot ceilings and elegant tile floors. The gourmet kitchen features granite slab countertops, a prep island, ample cabinetry, and a double oven, making cooking a delight. A separate laundry room adds convenience.The guest bedroom and bath are situated on the opposite side of the primary suite for added privacy. The primary suite offers new plank flooring and access to the covered patio and pool/spa area. The primary bath includes an oversized shower, dual vanities, and a walk-in closet.Outside, enjoy a Pebble Tec saltwater pool with a cascading waterfall spa, controllable via smartphone. The covered patio invites you to relax in the beautifully landscaped yard. A two-car extended garage with lofts and storage completes the home.Located in a vibrant 55+ community with low HOA fees, this home offers an active lifestyle with plenty of amenities.
中文描述
選擇基本情況, 幫您快速計算房貸
除了房屋基本信息以外,CCHP.COM還可以為您提供該房屋的學區資訊,周邊生活資訊,歷史成交記錄,以及計算貸款每月還款額等功能。 建議您在CCHP.COM右上角點擊註冊,成功註冊後您可以根據您的搜房標準,設置“同類型新房上市郵件即刻提醒“業務,及時獲得您所關注房屋的第一手資訊。 这套房子(地址:60910 Living Stone Dr La Quinta, CA 92253)是否是您想要的?是否想要預約看房?如果需要,請聯繫我們,讓我們專精該區域的地產經紀人幫助您輕鬆找到您心儀的房子。
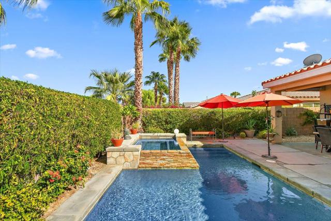
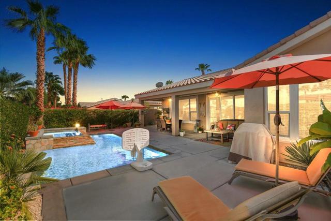
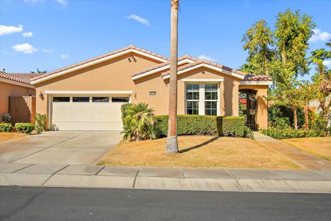
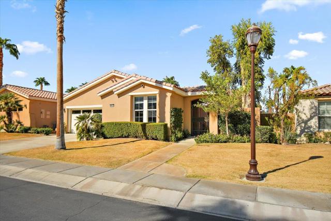
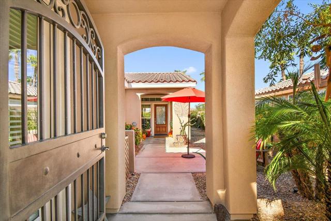
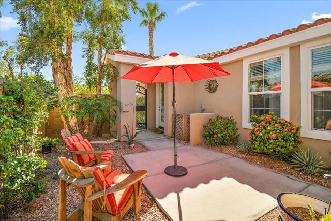
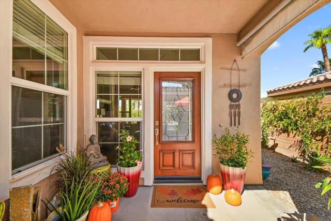
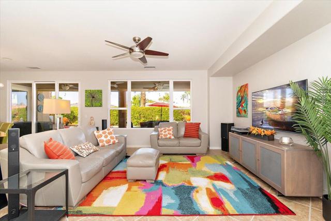
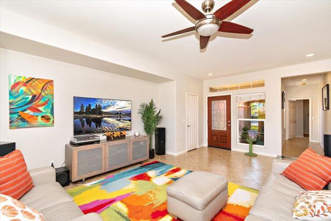
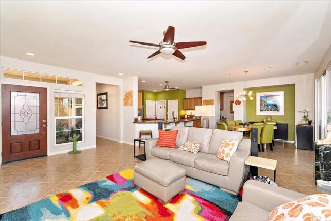
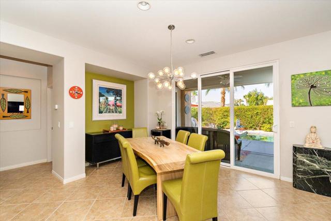
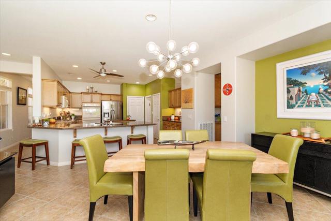
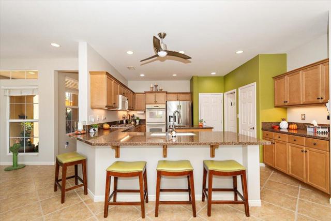
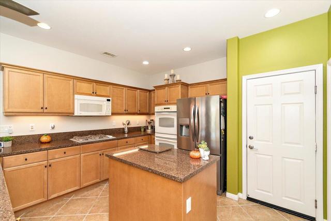
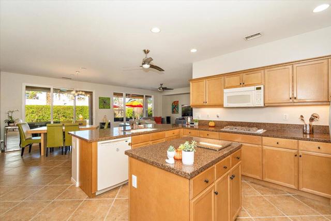
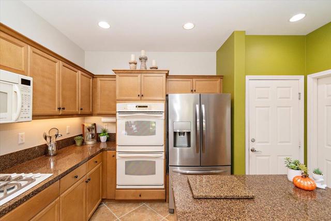
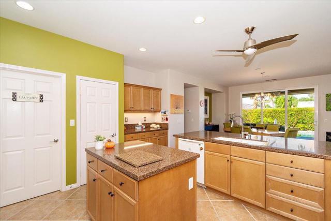
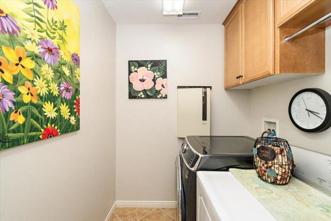
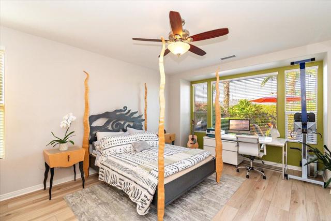
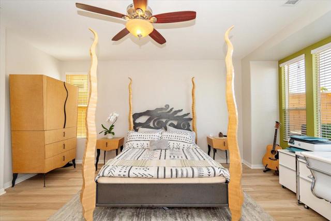
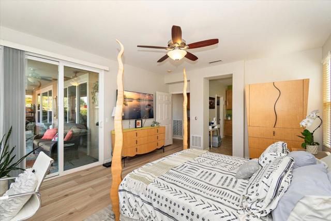
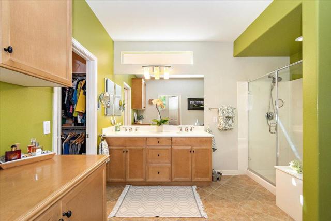
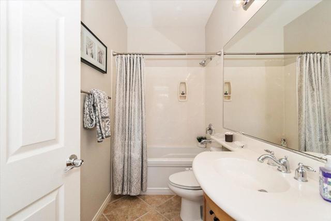
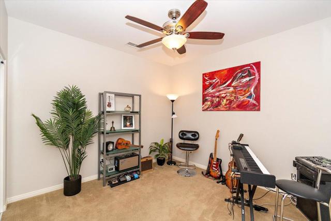
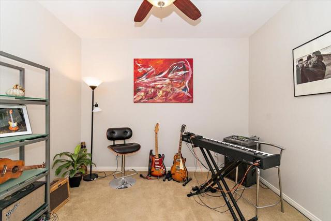
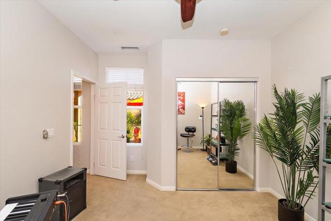

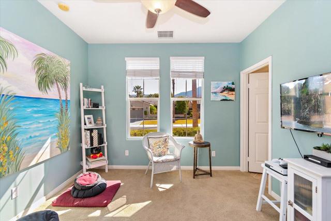
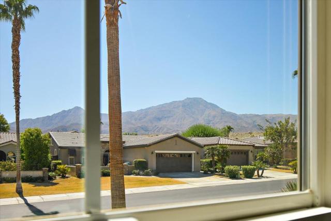
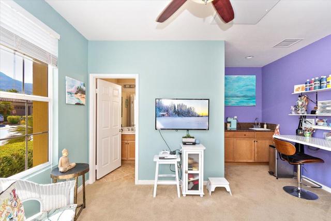
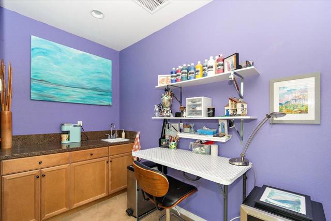
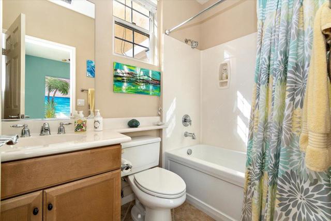
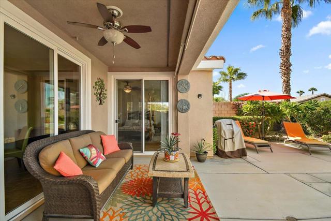
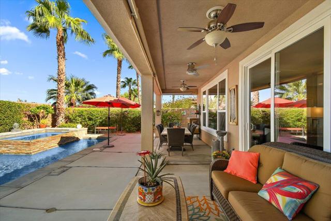
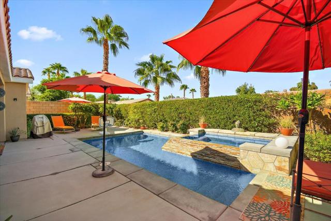
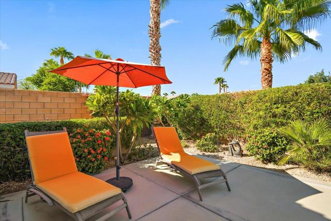
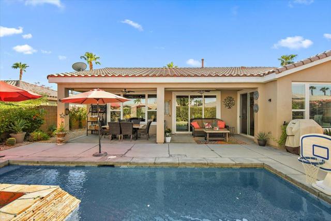
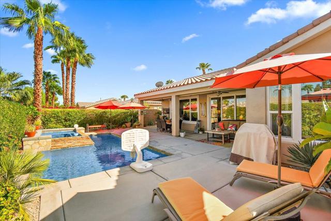
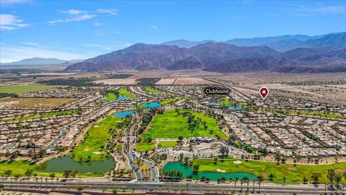

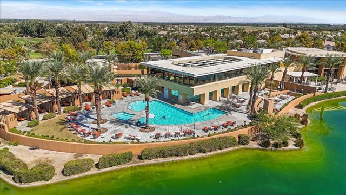
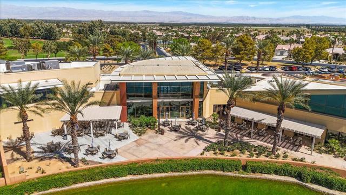
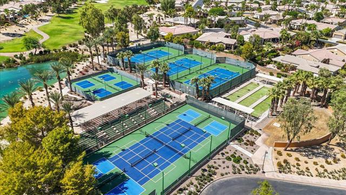
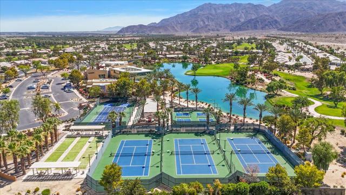
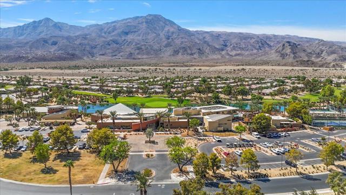
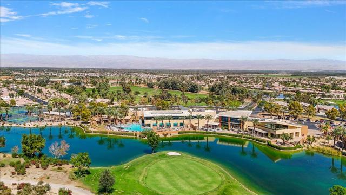
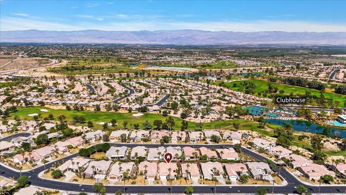
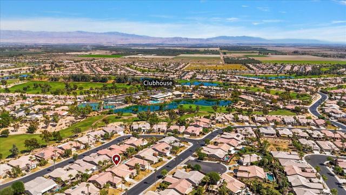
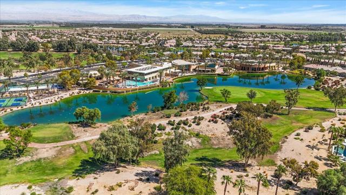
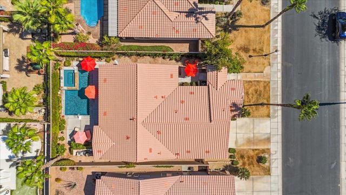
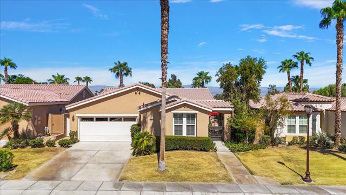
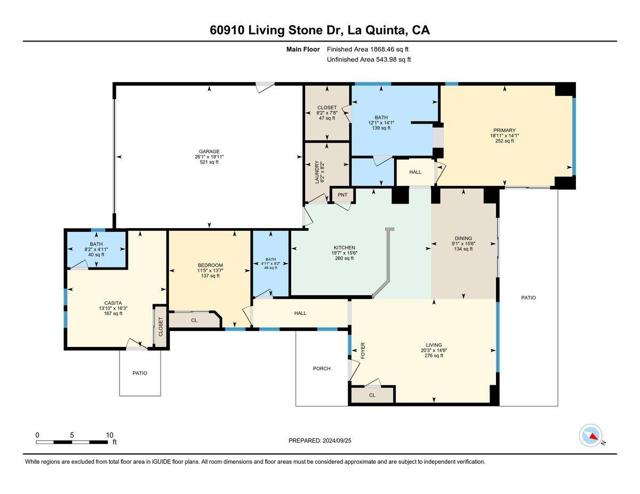


 登錄
登錄





