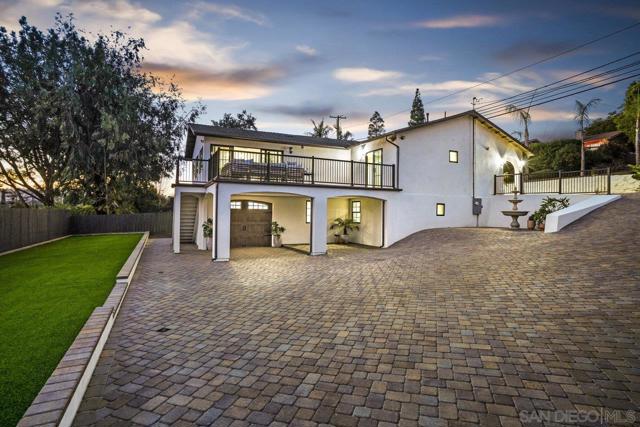獨立屋
2771平方英呎
(257平方米)
9578 平方英呎
(890平方米)
1958 年
無
2
7 停車位
所處郡縣: SD
面積單價:$559.36/sq.ft ($6,021 / 平方米)
家用電器:DW,MW,DO,GS
車位類型:DY
This brand new, modern Spanish-style home, meticulously rebuilt in 2024, offers the perfect blend of luxury, style, and functionality. From the moment you step onto the Saltillo tile walkway and pass through the hand-crafted custom wood front door and running fountain, you are welcomed into an expansive open floor plan with soaring vaulted ceilings. The heart of the home is the grand kitchen, featuring custom cabinetry, stunning Taj Mahal countertops, high-end Thor appliances, and a walk-in pantry with floating shelves and a wine fridge—ideal for those who love to entertain and showcase pure luxury. The home's thoughtful design highlights modern Spanish architecture, from the signature arches, hardware finishes, custom white oak doors, to the intricate tile details throughout. The large dining room boasts an abundance of windows, framing breathtaking views and leading seamlessly to a massive outdoor deck—perfect for enjoying indoor-outdoor living at its finest. A statement CasaBlanca wall greets you as you descend to the lower level, where you'll find a tranquil retreat featuring a spa like luxurious master bath with a massive walk-in shower, oversized soaking tub, and a double vanity. A grand walk-in closet with custom built-ins provides ample storage and luxury finish with custom Namib Bianco marble countertops in both your walk in closet and laundry room. While an additional space offers room for an office and home gym. The spacious driveway adorned with 4,500 sq ft of pavers, 2,900 sq ft of turf provides plenty of space for parking and activities. The thoughtfully.. This brand new, modern Spanish-style home, meticulously rebuilt in 2024, offers the perfect blend of luxury, style, and functionality. From the moment you step onto the Saltillo tile walkway and pass through the hand-crafted custom wood front door and running fountain, you are welcomed into an expansive open floor plan with soaring vaulted ceilings. The heart of the home is the grand kitchen, featuring custom cabinetry, stunning Taj Mahal countertops, high-end Thor appliances, and a walk-in pantry with floating shelves and a wine fridge—ideal for those who love to entertain and showcase pure luxury. The home's thoughtful design highlights modern Spanish architecture, from the signature arches, hardware finishes, custom white oak doors, to the intricate tile details throughout. The large dining room boasts an abundance of windows, framing breathtaking views and leading seamlessly to a massive outdoor deck—perfect for enjoying indoor-outdoor living at its finest. A statement CasaBlanca wall greets you as you descend to the lower level, where you'll find a tranquil retreat featuring a spa like luxurious master bath with a massive walk-in shower, oversized soaking tub, and a double vanity. A grand walk-in closet with custom built-ins provides ample storage and luxury finish with custom Namib Bianco marble countertops in both your walk in closet and laundry room. While an additional space offers room for an office and home gym. The spacious driveway adorned with 4,500 sq ft of pavers, 2,900 sq ft of turf provides plenty of space for parking and activities. The thoughtfully designed arched carport leads you to a finished garage with a custom Spanish style arched garage door. Located just minutes from downtown La Mesa, this property provides easy access to shopping, dining, and freeway connections, offering the best of both privacy and convenience. This one-of-a-kind home is a must-see!
中文描述 登錄
登錄






