獨立屋
3396平方英呎
(315平方米)
15126 平方英呎
(1,405平方米)
1937 年
無
1
2 停車位
2025年03月24日
已上市 17 天
所處郡縣: LA
面積單價:$706.12/sq.ft ($7,601 / 平方米)
家用電器:DW,FSR,GD,TW
French Country Charmer Nestled just minutes from Montrose’s vibrant shopping and restaurant scene, this home is a masterpiece of design and craftsmanship. Meticulously cared for by its owners and recently updated with stylish and classic materials, this property is a beautiful example of casual elegance. Step inside to find a spacious floor plan that seamlessly blends 1930’s architecture with modern design. The front door opens into an entry, leading to the living room with a glowing fireplace and the formal dining room adorned with French doors. Here, an inviting raised deck patio offers the perfect spot for alfresco dining on warm summer evenings. The beautifully designed French Country style kitchen is a chef's dream, featuring custom cabinetry, stone floors, granite countertops, and a Viking stainless-steel stove with pot filler. A notable feature is the fabulous walk-in pantry with custom-designed built-ins, making storage both convenient and stylish. The house boasts five bedrooms and six baths. The primary suite is a luxurious retreat, overlooking the shimmering pool with peekaboo views of the city lights. It includes a large walk-in closet and a cozy fireplace. The awe-inspiring primary bath features dual sinks, a soaking tub, and a roomy stall shower, offering a spa-like experience. A garden of delights, the backyard is a haven you won't want to leave. The landscaped saltwater pool and spa with open cabana beckon visitors to the recently added Guest House (ADU). This charming space includes a kitchen with built-ins, quartz counters, a fireplace, dual pane windows, a loft, ¾ bath, and washer/dryer. Outside the ADU, a patio surrounding a gas fire ring is perfect for evening chats, while enjoying the lush gardens. This exquisite property is in a charming neighborhood of wide streets, shade trees, and large, well-kept homes with views of the mountains and the city. Upscale features include newer dual pane windows, large sliding doors, and French doors that fill the home with beautiful sunlight. The large circular driveway adds convenience and elegance. In addition a must-see is the 160-sqft Artist Studio/workshop with sink and the 235-sqft Bonus Room, offering creative and recreational spaces for everyone in the household. Homes of this quality and abundance of features are rare. Don’t miss the opportunity to make this home your dream come true. Assessor SqFt is 2,649 (Main House) and 440 sqft (ADU). See attached supplement of Assessor Record.
中文描述
選擇基本情況, 幫您快速計算房貸
除了房屋基本信息以外,CCHP.COM還可以為您提供該房屋的學區資訊,周邊生活資訊,歷史成交記錄,以及計算貸款每月還款額等功能。 建議您在CCHP.COM右上角點擊註冊,成功註冊後您可以根據您的搜房標準,設置“同類型新房上市郵件即刻提醒“業務,及時獲得您所關注房屋的第一手資訊。 这套房子(地址:2418 Cross St La Crescenta, CA 91214)是否是您想要的?是否想要預約看房?如果需要,請聯繫我們,讓我們專精該區域的地產經紀人幫助您輕鬆找到您心儀的房子。
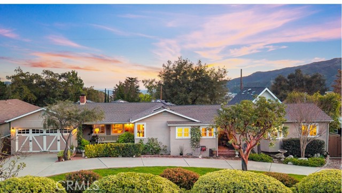
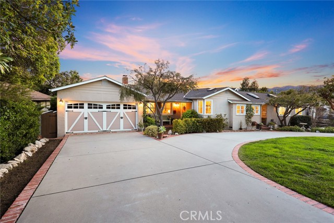
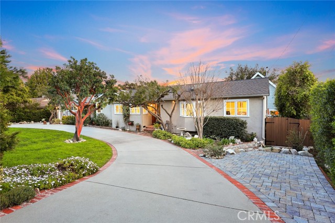
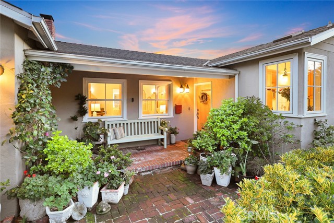
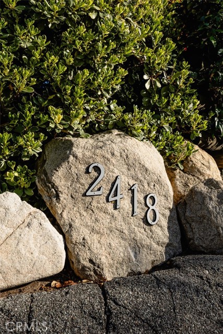
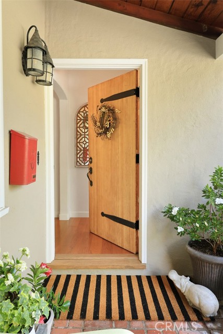
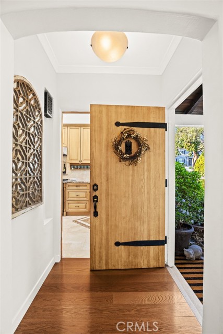
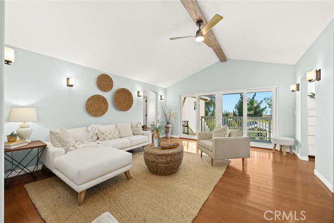
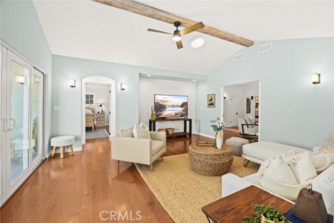
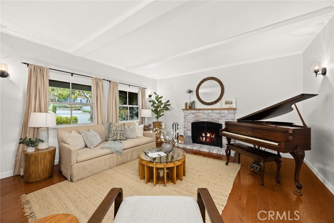
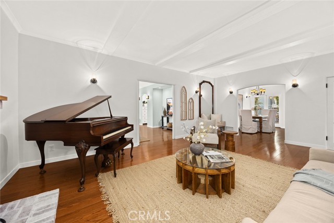
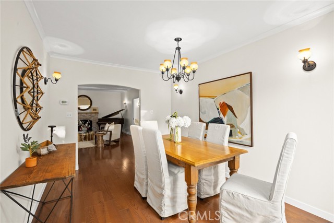
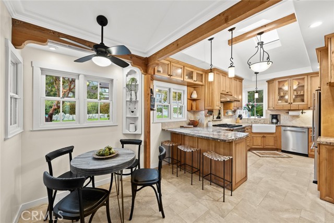
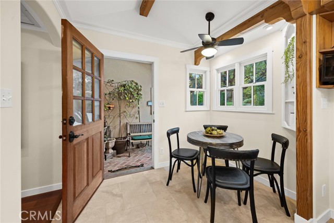
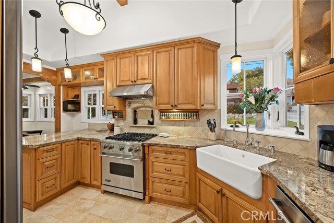
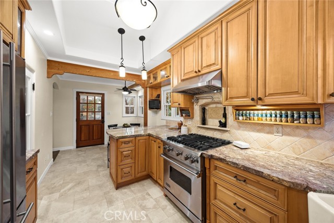
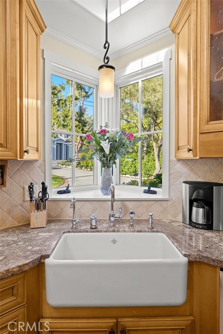
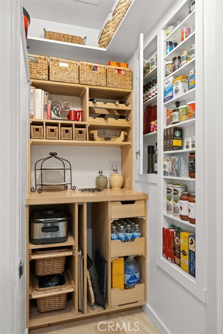
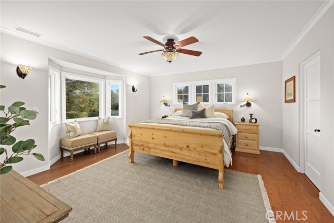
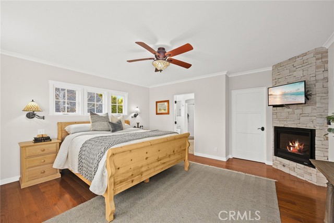
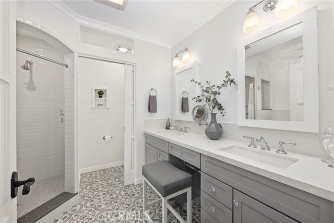
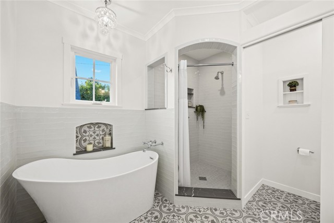
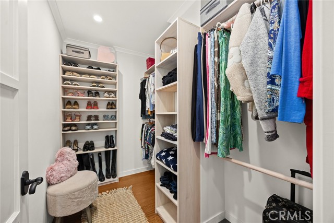
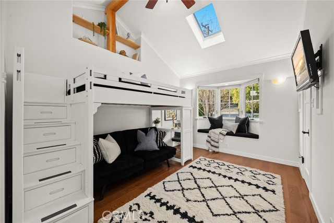
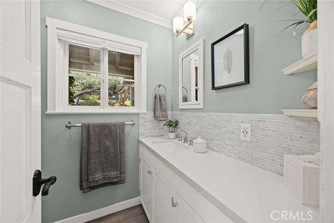
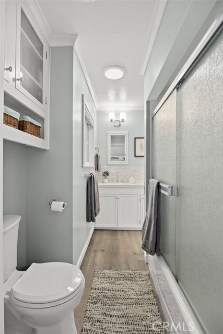
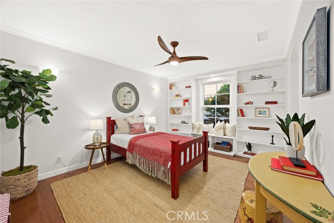
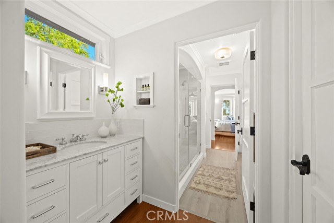
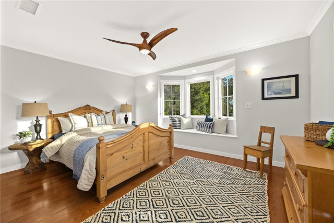
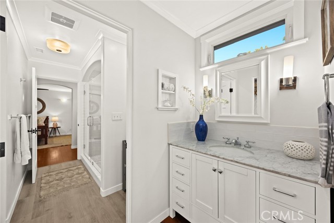
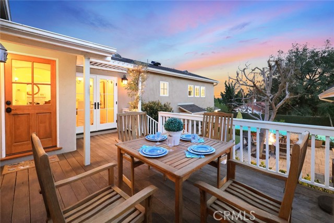
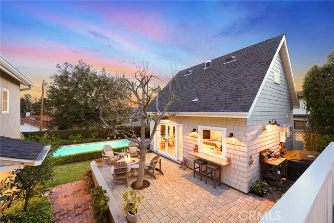
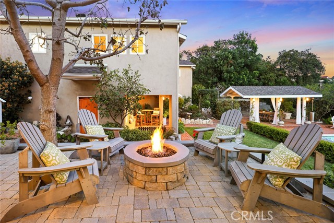
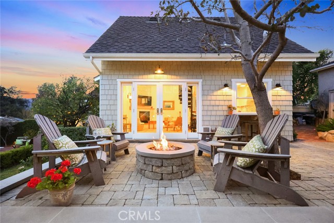
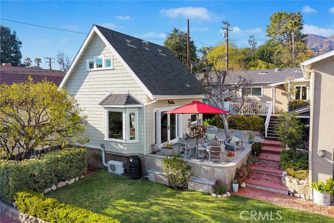
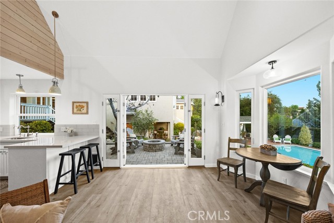
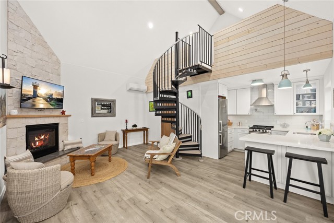
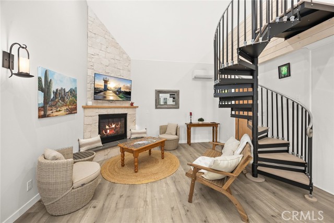
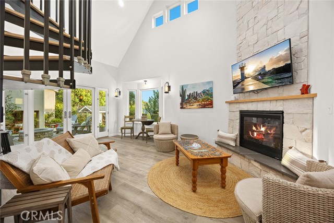
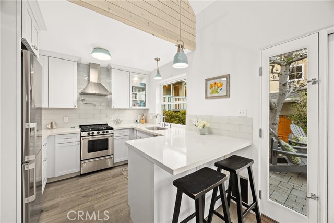
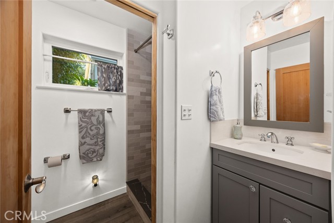
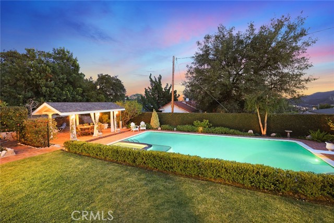
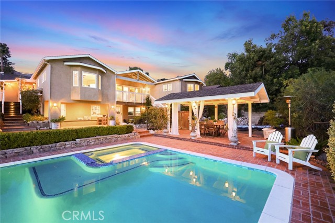
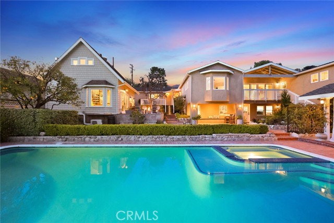
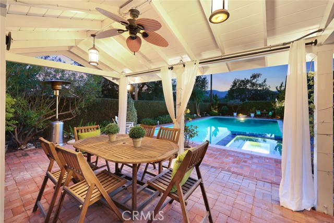
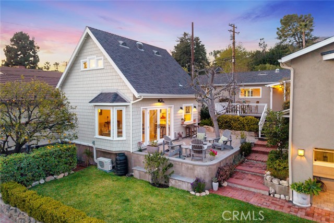
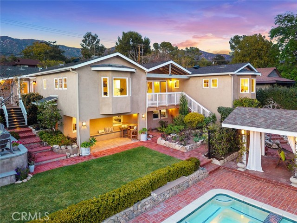
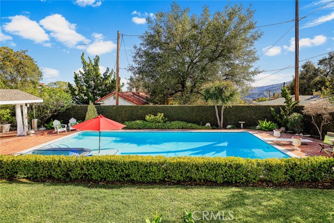
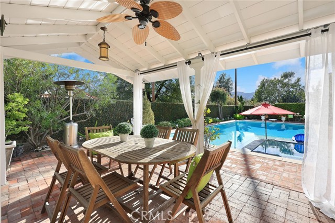
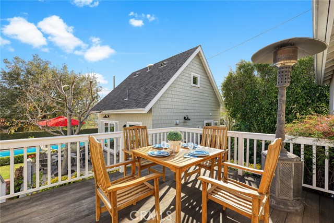
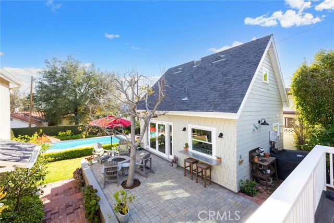
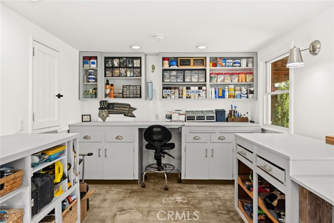
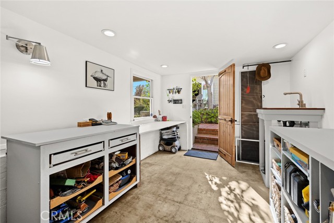
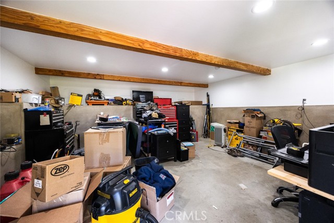
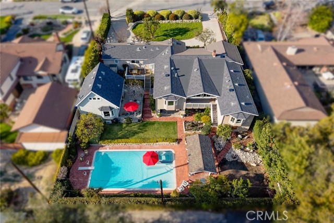
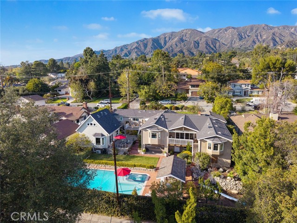
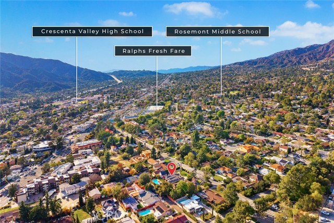
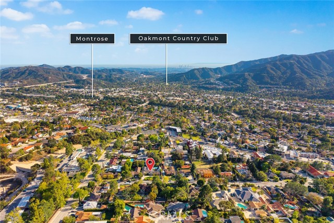

 登錄
登錄





