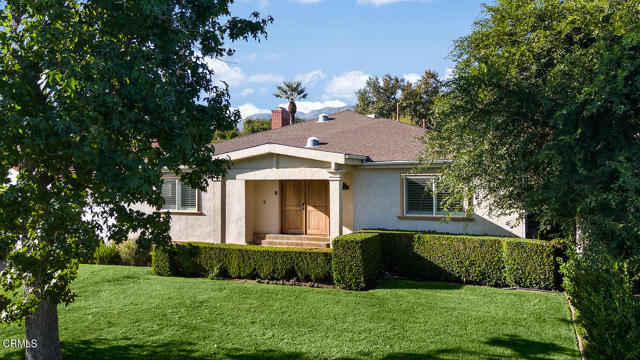獨立屋
2354平方英呎
(219平方米)
9705 平方英呎
(902平方米)
1948 年
無
1
2 停車位
所處郡縣: LA
建築風格: TRD
面積單價:$872.98/sq.ft ($9,397 / 平方米)
家用電器:DW,CO,WHU,MW,GR,RF
車位類型:GAR,DY
所屬高中:
- 城市:La Canada
- 房屋中位數:$205.5萬
Nestled on a friendly street in the desirable Paradise Canyon elementary neighborhood, this comfortable single story Traditional style home features an open floor plan, three bedroom suites and sparkling pool/spa. The welcoming entry opens to the living room with fireplace and moves to the family room and out to the backyard, integrating a seamless indoor-outdoor living experience. The generous formal dining room is ideal for entertaining or relaxed family gatherings. The sizable kitchen is very spacious with wood cabinetry, stone countertops and stainless steel appliances. Off the common gathering rooms, there are three large bedroom suites, including a primary suite with a custom closet, full bathroom with separate shower and soaking tub. A powder bathroom and laundry room complete this home. The low-maintenance backyard offers an inviting patio of paver stones with pool/spa, grassy play area and patios for al fresco dining. The two car detached garage has tile flooring with an abundance of storage or ADU opportunity. Located in a convenient neighborhood, you'll enjoy easy access to local shops, restaurants, and parks, all just a short stroll away. Connected to sewers. Award winning La Canada schools
中文描述
 登錄
登錄






