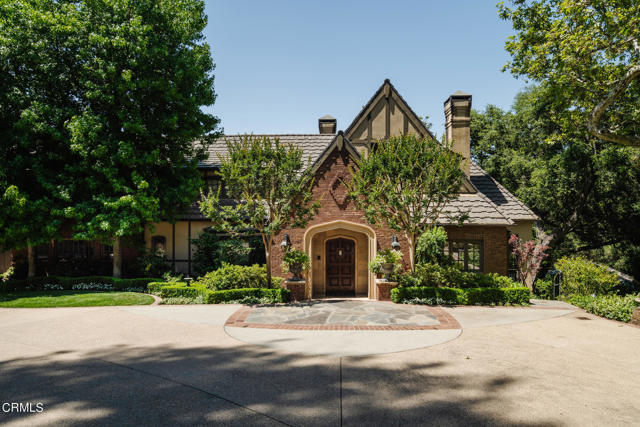獨立屋
7698平方英呎
(715平方米)
123556 平方英呎
(11,479平方米)
2003 年
無
3
3 停車位
所處郡縣: LA
建築風格: TUD
面積單價:$782.02/sq.ft ($8,418 / 平方米)
家用電器:DW,6BS,WOD,HOD,MW,GR,GO,BBQ,RF
車位類型:GA,GDO
Welcome to The Oaks, nestled on an expansive nearly 3 acre property with magical gardens. This extraordinary gated estate on two parcels transports you to a world of timeless beauty and serenity. Privately sited in a highly desirable location in La Canada Flintridge, the grounds are a rare discovery, including lighted pathways, lush landscaping, natural and built environments with three streams. Completely remodeled in 2003 by Bill Abel, the Tudor architecture was thoughtfully designed with custom craftsmanship, intricate detail, and an excellent floor plan. A grand front entry features coffered, vaulted ceilings with sweeping staircase and railings, custom parquet hardwood floors and stunning chandelier. The impeccable living room is a statement, with its marble fireplace, custom carved wood entryway, parquet hardwood floors, custom light fixtures and Juliet balconies. A formal dining room is complete with rich herringbone hardwood floors, coffered ceiling, exquisite chandelier and sconces and leaded glass windows. The gourmet kitchen is equipped with top-of-the-line appliances, large island with counter seating, and a convenient barbeque patio. Adjacent, the family and breakfast rooms are comfortable yet elegant with several windows to capture the breathtaking views of the Foothill mountains and gardens. The estate boasts multiple additional living areas on the main level, including a sunroom, office, two powder bathrooms, Butler's pantry and laundry room. The upper level features four bedroom suites and office, including the luxurious primary retreat with a marble fireplace, sitting area, balcony, large closet with custom shelving, and 140 degree views of mountains & gardens. The office/5th bedroom option has a private patio, built-in stand up desk, separate large closet for printer & refrigerator, extensive views and more. The allure of the estate continues to the lower level with a den/recreation room, 5th bedroom/gym, sauna, half bath, and 3/4 bathroom for pool access, craft room and storage rooms. The estate extends to the magnificent outdoor patios with built-in barbeque, koi pond, multiple dining areas and steps down to a sparkling pool and spa. As you venture down a meandering pathway, you will discover a unique Tea House crafted with redwood and tile roof, and a charming Art studio below. A spacious driveway and motor court leads to a three car attached garage with attic storage. Award winning La Canada Schools.
中文描述 登錄
登錄






