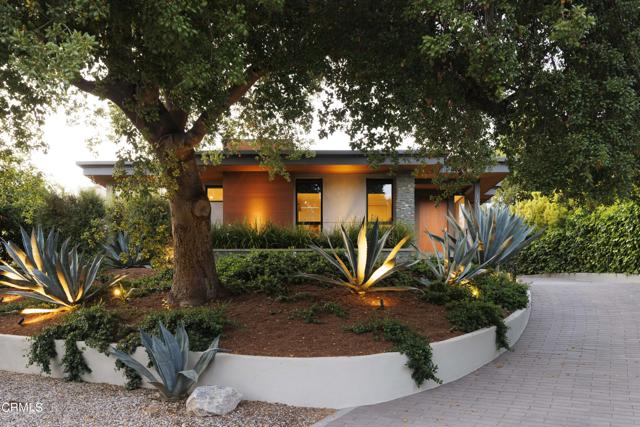獨立屋
3751平方英呎
(348平方米)
13324 平方英呎
(1,238平方米)
1948 年
無
1
2 停車位
所處郡縣: LA
建築風格: CNT,MOD
面積單價:$1011.73/sq.ft ($10,890 / 平方米)
家用電器:RF,BBQ,HOD,MW,GS,DO
車位類型:GDO
所屬高中:
- 城市:La Canada
This custom modern home epitomizes luxury living with its sleek architectural design andcomplete privacy. Conveniently located in the picturesque landscape of La Canada Flintridge,this four bedroom, four bathroom home has been reconstructed and enhanced with a down-to-the-studs remodel and major addition completed in 2014. One is immediately welcomed by several custom features, including the walnut front door leading to the large dramatic foyer with art wall space and gallery lighting. The interior boasts inspiring open-concept spaces, elevated ceilings, high-end finishes and state-of-the-art amenities, highly desirable for both entertaining and comfortable living. With multiple sets of expansive floor-to-ceiling Fleetwood sliding doors and windows, this residence seamlessly blends indoor and outdoor living. From the gourmet kitchen with Thermador appliances and European style cabinetry to the tranquil outdoor oasis,every detail exudes sophistication and style. Three generous sized bedrooms rest at the frontwing, including the primary suite with floor-to-ceiling doors/windows with views of the courtyard and mountains. The primary suite also includes a large built-in closet with custom shelving and a serene bathroom with marble floors, dramatic floor-to-ceiling tiled wall, deep soaking tub and separate shower. The north wing offers a private guest ensuite, or 4th bedroom, away from the other bedrooms with a Fleetwood sliding door opening to a balcony patio. The custom home theater features 140' Zero Edge custom-built Screen Innovations acoustically transparent screen, 11 built-in Bowers & Wilkins speakers, blackout shades and sound proofing for everyone's ultimate enjoyment. Impeccably maintained landscaping is designed to naturally match the home's esthetics and create an oasis of privacy with mature Podocarpus hedging. A central courtyard features a built-in barbeque with 10 feet of serving counter space, raised IPEdecking and built-in seating surrounding an inviting fire pit. The private driveway with modern pavers leads to an oversized two car garage with attached office, abundance of parking and rolling grass lawn. This is a sanctuary of modern elegance in one of Southern California's most coveted neighborhoods for its serene mountain setting, thriving community and award winning La Canada schools.
中文描述
 登錄
登錄






