獨立屋
1508平方英呎
(140平方米)
11761 平方英呎
(1,093平方米)
2006 年
$140/月
1
2 停車位
2025年03月26日
已上市 32 天
所處郡縣: LAK
建築風格: TRD
面積單價:$248.67/sq.ft ($2,677 / 平方米)
家用電器:DW,IM,PR,PWH,RF
車位類型:BOAT,GA,DY,DGRV,DYLL,GAR,FEG,SDG,GDO,OFFS,RV
Exceptional Custom Built Home in Prime Riviera Location! Excellent traditional floor plan, enjoy single-level living with easy access to the beautiful surrounding gardens. The welcoming entry foyer includes a coat nook and guest closet. An expansive living room and dining area feature elegant oak hardwood floors and the open concept allows for multiple layout options for furnishings. Spacious kitchen with granite counters , bar seating area, and recently upgraded high-end stainless steel appliances. The primary suite includes an oversized bedroom with vaulted ceiling and French doors leading to decking and the rear yard area. Attached is a dressing lounge area with tiled floor and granite countered double sink vanity, a separated shower/tub combination , and a huge walk-in closet! 2 additional bedrooms on the opposite side of the house enjoy lots of natural light and garden views. A shared bath is in the hallway with another tub/shower combination. Separate laundry room with tiled floor. The builder constructed the home in 2005, it was designed and built as his own home to include luxury finishes and Milgard windows. The oversized .25 acre level lot triangulates at the rear and the result is an expansive private, quiet rear yard. A wonderful outdoor sanctuary featuring trellis-covered decking, a paver stone platform that is perfect for outdoor dining, firepit, and a beautiful hot tub/ spa! Raised bed garden area, multiple fruit trees, and grape vines with live oaks providing shaded areas. At the rear of the parcel, a barn-style storage building that includes a vinyl window has been installed on a level pad: potential for she shed, workshop, hobby room, or even a distraction-free home office. A vacant parcel behind part of the property and a huge community greenway along the west property line allow for a rural feel and open natural views in addition to the added privacy provided. The sunny front yard area includes 2 leveled paver stone seating areas, water feature, and more planting beds for flowers and/or vegetables. Both front and rear yards are finished with low maintenance, fire resistant natural rock gravel ground cover. Huge finished and insulated 2 car garage with easy interior access. Lengthy level driveway area with separate gravel parking pad and more parking all along the street frontage. Seller has carefully maintained the home and grounds so it is move-in ready. A leased solar energy production system is in place with battery storage.
中文描述
選擇基本情況, 幫您快速計算房貸
除了房屋基本信息以外,CCHP.COM還可以為您提供該房屋的學區資訊,周邊生活資訊,歷史成交記錄,以及計算貸款每月還款額等功能。 建議您在CCHP.COM右上角點擊註冊,成功註冊後您可以根據您的搜房標準,設置“同類型新房上市郵件即刻提醒“業務,及時獲得您所關注房屋的第一手資訊。 这套房子(地址:10621 Point Lakeview Rd Kelseyville, CA 95451)是否是您想要的?是否想要預約看房?如果需要,請聯繫我們,讓我們專精該區域的地產經紀人幫助您輕鬆找到您心儀的房子。
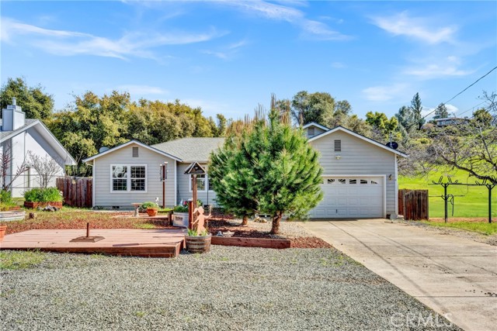
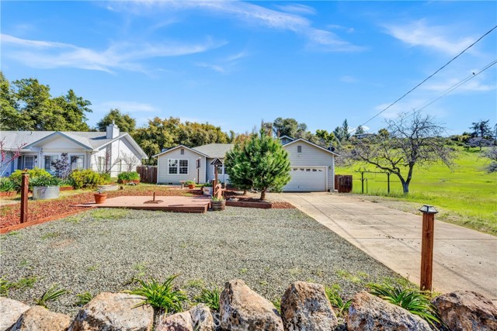
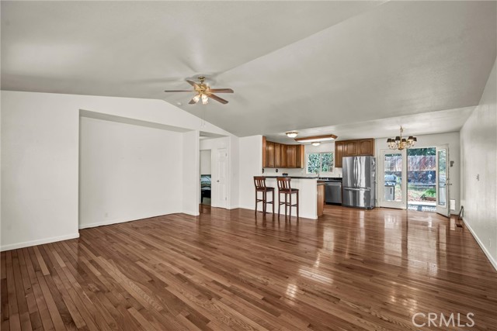
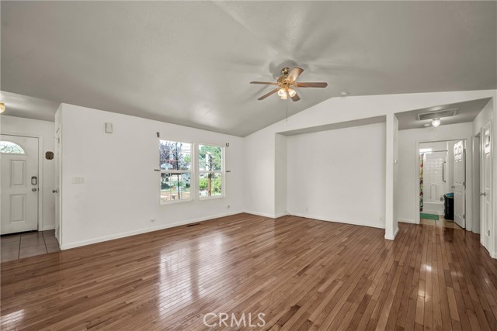
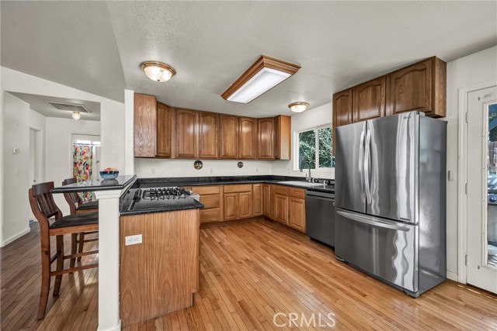
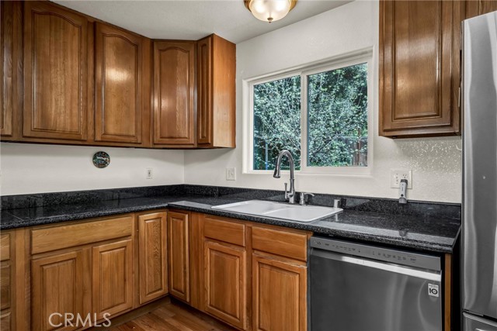
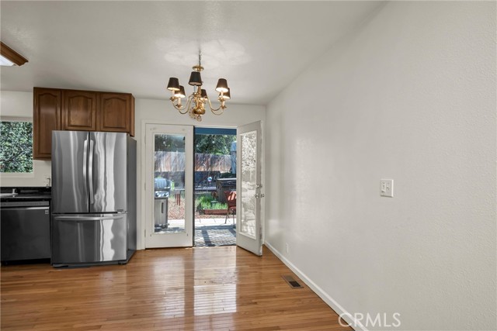
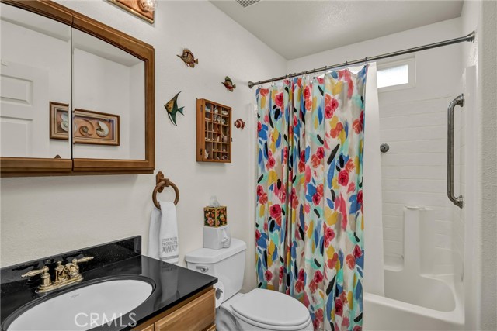
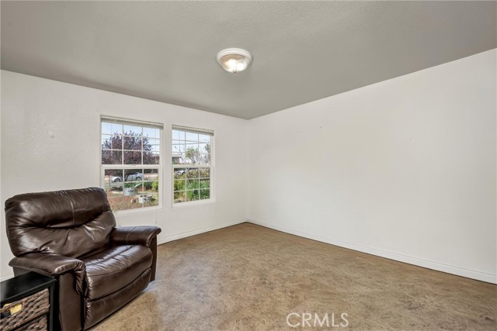
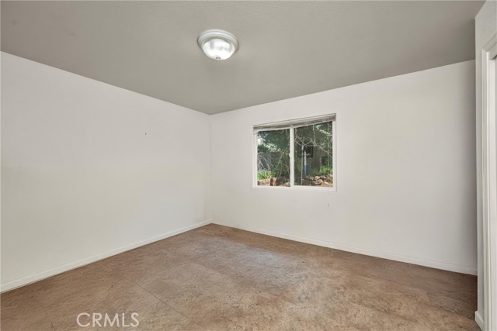
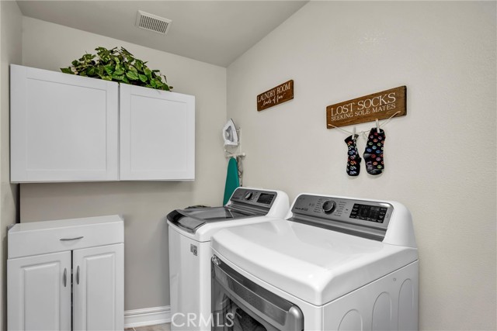
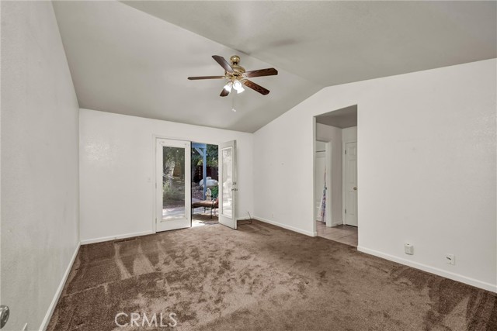
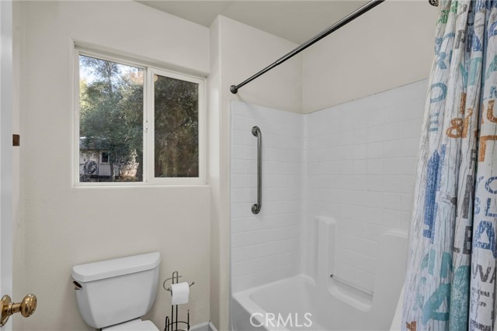
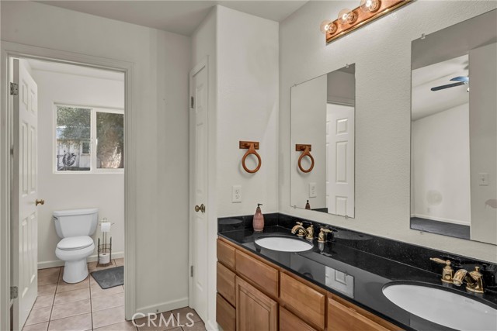
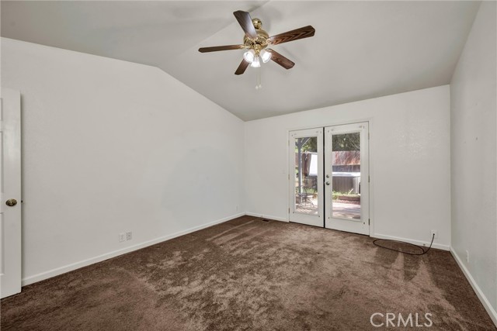
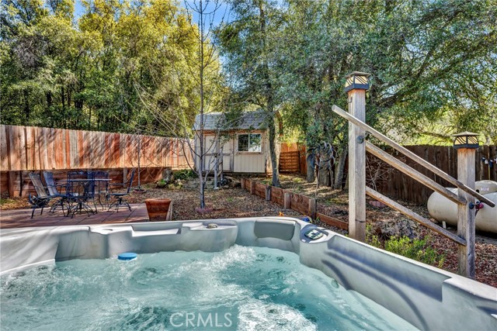
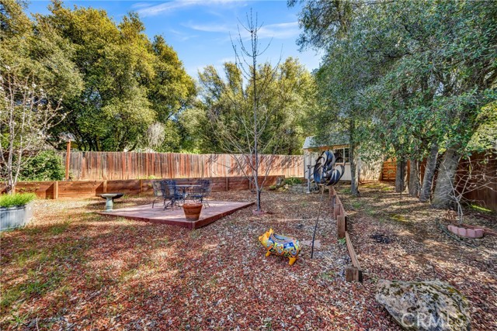
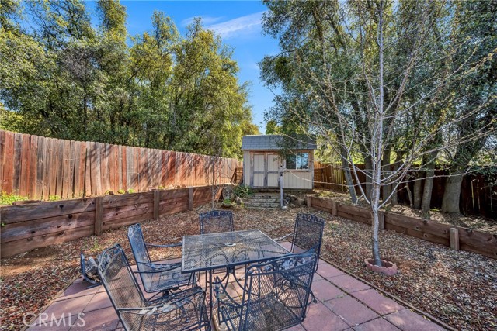
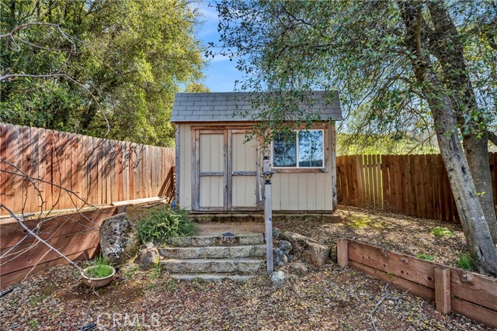
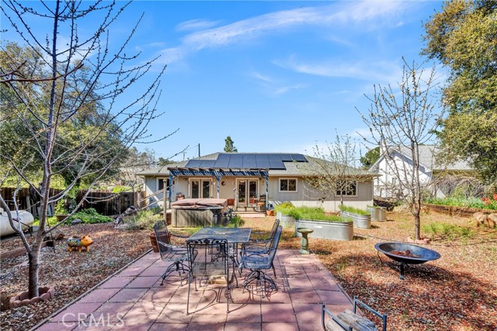
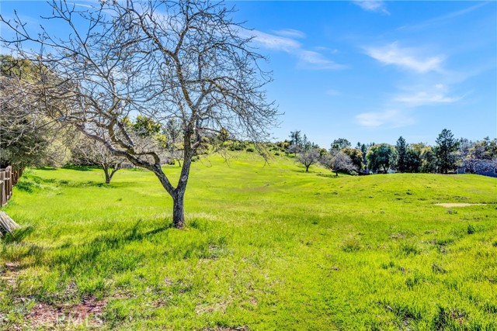

 登錄
登錄





