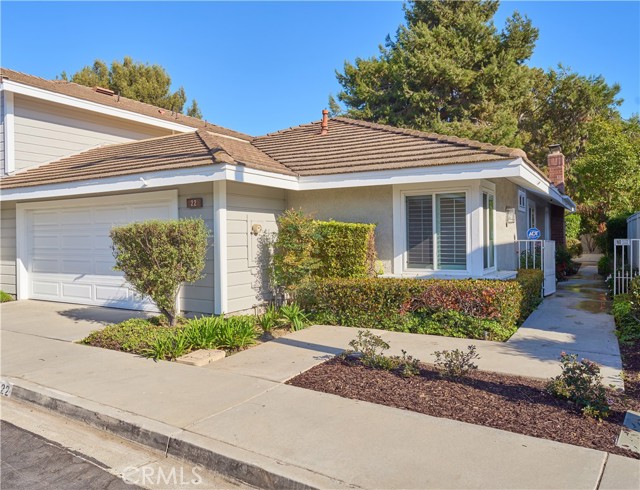康斗
1484平方英呎
(138平方米)
1984 年
$535/月
1
2 停車位
所處郡縣: OR
建築風格: CPC,TRD
面積單價:$1063.34/sq.ft ($11,446 / 平方米)
家用電器:DW,EO,GS,MW,RF,VEF,WHU,WP
車位類型:GA,GAR,SDG
Highly desirable single level floor plan located within the prestigious Lakeside Community of Woodbridge. This 3 bedroom, 2 bath home is the ultimate example of attention to detail from the smooth hand troweled finished walls to the Provenza walnut flooring lined with 8" baseboards. The spacious floor plan provides immense amounts of natural light with vaulted ceilings and open design. 3 sets of custom French doors open to a private outside entertaining area with wrap around garden courtyard. Designer inspired kitchen with Caesarstone countertops matched to a Calcutta arabesque marble backsplash encasing the entire height to the ceiling. The farmhouse deep sink is positioned to overlook the garden and greenbelt. Stainless appliances with Built-in refrigerator, oven, microwave, and gas cook top. Primary bedroom has direct access to the private courtyard and huge walk-in closet, dual sinks with Calcutta marble tile, and frameless glass shower with seating area. Inside laundry area with attached direct 2-car garage access, recessed lighting throughout the home, and newer AC and water heater. Walking distance to award winning schools. Woodbridge provides resort-style amenities which include 2 lakes with sand bottom lagoons, boating, fishing, BBQ, fire pits, green belts with numerous trails, over 20 pools, 16 spas, and 20 tennis courts.
中文描述 登錄
登錄






