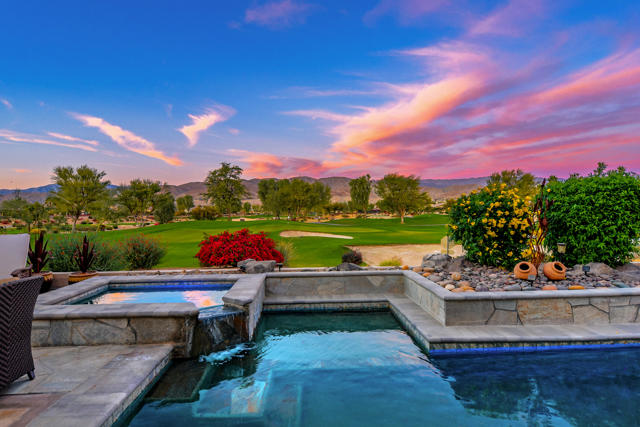獨立屋
2193平方英呎
(204平方米)
6534 平方英呎
(607平方米)
2011 年
$369/月
1
2 停車位
所處郡縣: RI
面積單價:$350.21/sq.ft ($3,770 / 平方米)
家用電器:GS,MW,GO,RF,GD,DW,GWH
車位類型:GA,DY,GDO
所屬高中:
- 城市:Indio
- 房屋中位數:$55.9萬
所屬小學:
- 城市:Palm Desert
- 房屋中位數:$62.9萬
Experience the epitome of elegance and comfort in this highly upgraded Avalino model within the prestigious Sun City Shadow Hills community. Offering 3 bedrooms, including a private casita, 3 bathrooms, and 2,193 sq. ft. of refined living space, this home features a versatile den/office. Set on the 8th green, it boasts breathtaking double fairway golf course and mountain views. Step through a premium wrought iron gate into a serene private enclosed courtyard, where tranquility and elegance abound. Pass through a striking glass inlaid front door into the great room; a welcoming space with custom built-ins, a cozy fireplace, and upgraded lighting that sets an inviting tone for relaxation or entertaining. An adjacent extended dining room is ideal for formal gatherings, offering stunning views of the pool, golf course, and mountains. The open-concept kitchen is a masterpiece, showcasing a large center island, quartz countertops, subway tile backsplash, stainless steel appliances, and upgraded pendant lighting. Private quarters include a spacious primary suite with ensuite bath, guest accommodations, and a casita, all thoughtfully designed with comfort and privacy in mind. Recent updates include designer interior paint and custom window treatments. The professionally designed backyard is an oasis with quartzite stone hardscaping, a fire pit, built-in BBQ, saltwater pool and spa with tanning shelf, and low-maintenance landscaping featuring artificial turf and river rock design.
中文描述
 登錄
登錄






