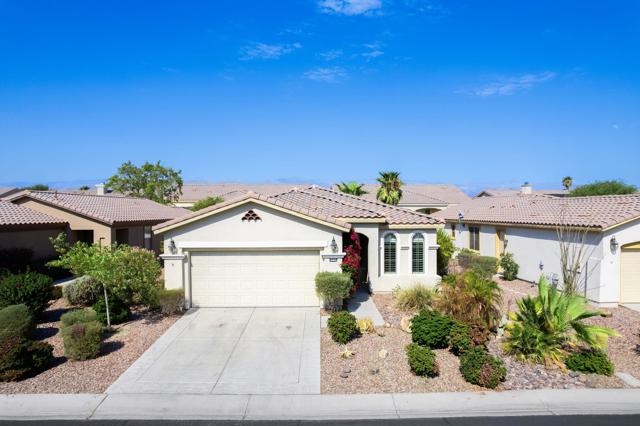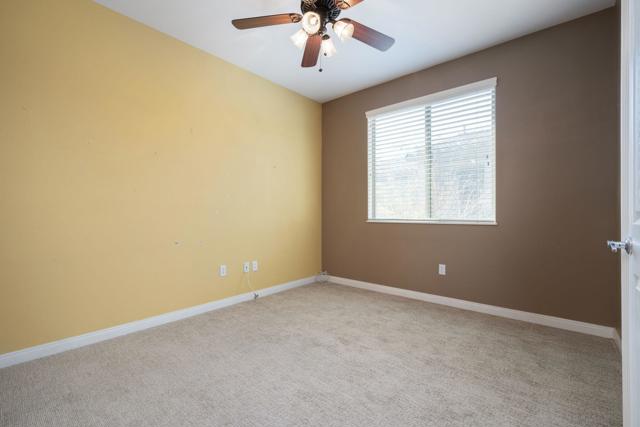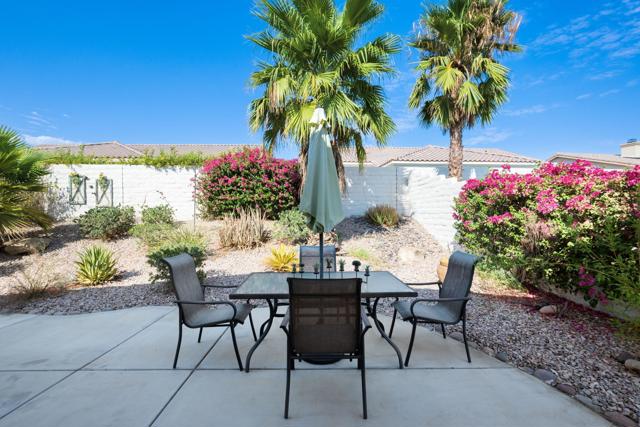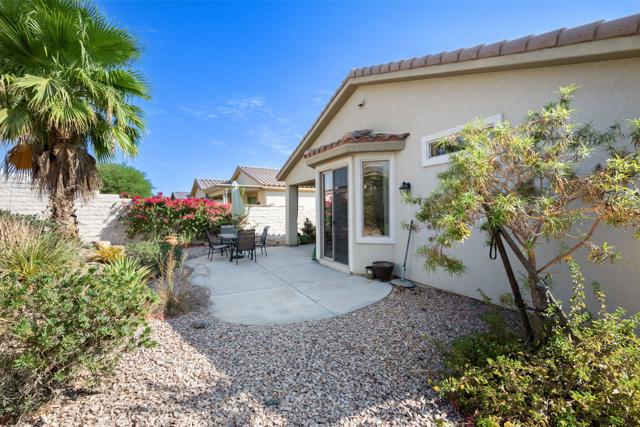獨立屋
1571平方英呎
(146平方米)
5663 平方英呎
(526平方米)
2005 年
$346/月
1
4 停車位
2024年09月13日
已上市 100 天
所處郡縣: RI
面積單價:$260.34/sq.ft ($2,802 / 平方米)
車位類型:DY,GDO
Welcome to resort-style living in the beautiful 55+ active adult community of Sun City Shadow Hills! This San Vicente floor plan home in phase 1 offers 1,571 SF of comfortable living space, featuring 2 bedrooms, 2 bathrooms, plus a versatile den--perfect as a home office, hobby room, or additional guest space. The kitchen has granite counters, a kitchen nook, and a breakfast bar for casual dining. The primary suite is your private retreat with an en-suite bath, walk in closet, and slider door to the patio. Outside, you'll enjoy a private patio perfect for morning coffee or evening gatherings. As a resident of Sun City Shadow Hills, you'll have access to resort-style amenities including two clubhouses, multiple sports courts, workout facilities, pools, and a variety of social events. This golf course community is the perfect place to enjoy the desert lifestyle!
中文描述




































 登錄
登錄





