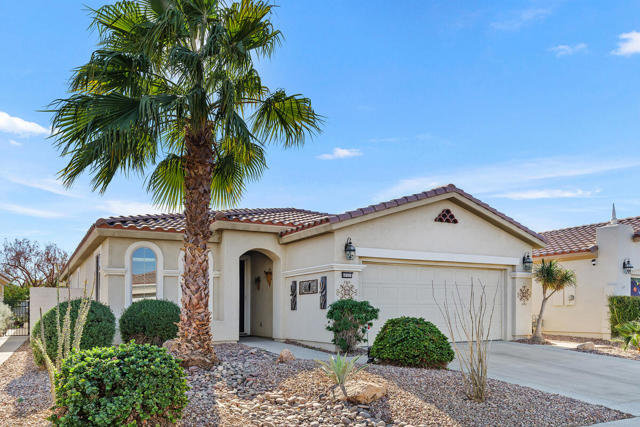獨立屋
1571平方英呎
(146平方米)
5227 平方英呎
(486平方米)
2005 年
$346/月
1
4 停車位
所處郡縣: RI
建築風格: MED
面積單價:$276.89/sq.ft ($2,980 / 平方米)
家用電器:GS,MW,RF,GD,DW,GWH
車位類型:GA,DY,GDO
This turnkey furnished San Vicente floor plan, located in the 55+ active adult community of Sun City Shadow Hills, offers the perfect blend of comfort and functionality. Boasting 2 bedrooms plus a den/office, 2 bathrooms, and 1,571 square feet of living space, this home is ideal for enjoying the vibrant desert lifestyle. Step inside to discover an open and airy layout with custom accents, including a bold, stylish red kitchen pass-through, which creates a focal point and adds a pop of personality. The kitchen is equipped with granite countertops, plenty of storage, and a convenient breakfast bar--perfect for casual dining or entertaining. The living room is a cozy yet spacious retreat with tile floors leading to a sliding glass door that invites abundant natural light. Relax outdoors under the extended covered patio surrounded by drought-tolerant landscaping, offering a low-maintenance, private space to enjoy sunny days and starry evenings. Located in the desirable Sun City Shadow Hills community, residents have access to world-class amenities, including golf courses, pools, fitness centers, and numerous clubs and activities.
中文描述 登錄
登錄






