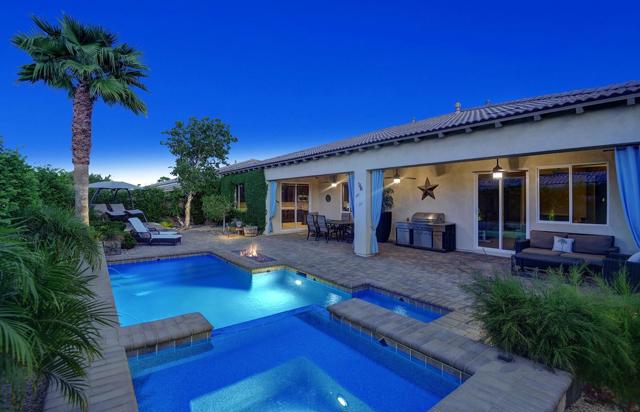獨立屋
2764平方英呎
(257平方米)
7841 平方英呎
(728平方米)
2011 年
$160/月
1
2 停車位
Presenting the highly desirable Plan 3 built in 2011, nestled within the latest phase of The Bridge at Jefferson - a home that truly epitomizes luxury & modern living. This immaculate residence offers 2,764 sqft of well-designed living space w/ 4 bedrooms & 3.5 bathrooms. Curb appeal is immediate, enhanced w/ a paver driveway & walkway leading to a custom wrought iron gate, a beautiful cedar front door & a matching cedar garage door. The backyard space is spectacular..an entertainer's paradise; covered patio highlighting a paver decking, saltwater Pebble Tec pool & spa, cozy firepit, & a raised platform surrounded by lush landscaping w/ dramatic uplighting. This serene setting is perfect for gatherings. Inside, the open-concept layout connects the living spaces seamlessly. Oversized kitchen w/ granite countertops, a full stone backsplash, abundance of rich-toned cabinetry, & stainless-steel appliances. It flows effortlessly into the spacious great room & dining area, ideal for entertaining. The primary bedroom wing is a peaceful retreat, featuring Granite countertops, custom closet organizers & direct backyard access. The guest bathrooms are also upgraded w/ granite countertops. Beautiful mountain views from the guest ensuite. To top it all off, the pristine two-car garage comes equipped w/ epoxy flooring, custom cabinetry, overhead storage, & enough space to accommodate a workshop or recreational toys. For a smart financial move, ask about the possible 2.25% Assumable Loan!
中文描述
 登錄
登錄






