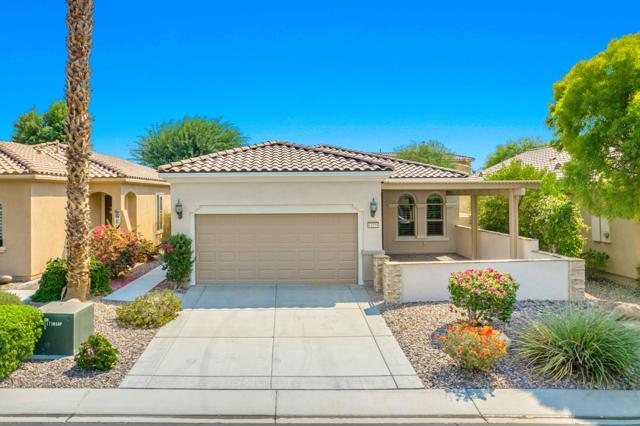獨立屋
1488平方英呎
(138平方米)
4792 平方英呎
(445平方米)
2010 年
$346/月
1
6 停車位
所處郡縣: RI
建築風格: CNT
面積單價:$292.34/sq.ft ($3,147 / 平方米)
家用電器:DW,GD,ES,VEF,GS,MW,RF,GWH
車位類型:DY
Welcome to Sun City Shadow Hills, a premier 55+ community where resort-style living meets modern comfort. As you arrive, you'll be greeted by a spacious, covered courtyard ideal for entertaining or relaxation. This well-designed home features the sought-after Serrente floor plan, offering 2 spacious bedrooms, 2 baths, a versatile den/office (which could be a 3rd bedroom), a well-appointed laundry room w/ sink, & an air-conditioned 2-car garage w/ extra storage. This property also features a ''whole house fan system'' for more efficient cooling & comfort. The sun-filled open-concept living area creates a welcoming space, complemented by a gourmet kitchen that boasts granite countertops, a large island, ample cabinetry, & stainless appliances--perfect for culinary enthusiasts. The primary BD is a peaceful retreat, complete w/ an en-suite bathroom featuring dual vanities & a generous walk-in closet. The 2nd BD offers ample space for guests. Step outside to your private backyard oasis, where a serene water feature & low-maintenance landscaping provide the perfect setting for outdoor dining & relaxation. Residents of Sun City Shadow Hills enjoy an unparalleled lifestyle with access to clubhouses, an 18-hole championship golf course, a par 3 course, fitness centers, indoor & outdoor pools, & courts for tennis, pickleball, bocce ball, shuffleboard & many more amenities. Experience the finest in resort-style living! *Some images are virtually staged for illustrative purposes only.
中文描述 登錄
登錄






