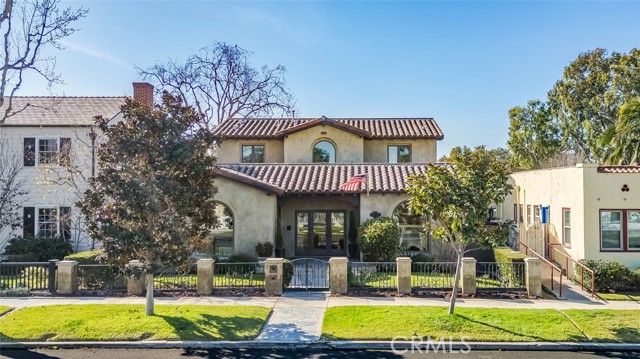獨立屋
4700平方英呎
(437平方米)
7501 平方英呎
(697平方米)
2007 年
無
2
8 停車位
所處郡縣: OR
面積單價:$744.68/sq.ft ($8,016 / 平方米)
家用電器:6BS,BIR,CO,DW,DO,FZ,GD,GS,GWH,IM,IHW,HOD,RF,SCO,VEF
車位類型:CP,GA,DCON,DYLL,GAR,REG,SDG,TODG,GDO,PS,ST
Have you ever dreamed of living on the most iconic street in Downtown Huntington Beach? Do you want a lifestyle where dining, shopping, the ocean, Lake Park and the best schools are all a brisk walk away from home, 829 Main Street delivers this amazing experience. Built custom in 2007 with the highest level of quality construction, this residence delivers a 3,600 square foot home, on an impressive 7,501 square foot lot, with a separately addressed (831 Main St.), 1,100 square foot detached 2 bedroom, 2 bathroom ADU. In an effort to maintain the character and charm of Main Street, the finest finishes and craftsmanship have been integrated into every element of this home. Some of these details include: Solid wood flooring, 9 foot ceilings (some cathedral), resort style wood paneled ELEVATOR access to the second level, 6†baseboards, designer stone finishes, honed tile, heated marble floors, 12 foot exotic wood butcher block island, and floor to ceiling radius windows that adorn the views of Lake park and natural lighting of the home. This open concept floor plan offers 3 bedrooms down with 2 spectacular full bathrooms including a secondary primary ensuite bedroom and bath. Your living spaces include an elegant living room with a beautiful fireplace, a media room with fireplace and a massive kitchen that flows to a casual dining area and a secondary family room. The chef’s kitchen showcases custom wood cabinetry, Thermador appliances, a stunning island with exotic wood butcher block top and granite countertop perimeter. Upstairs you will find a massive primary suite with walk-in closet, laundry room and luxurious primary bathroom with a jetted soaking tub, glass enclosed shower and a dual vanity with powder area. A spacious office/bonus room on the second level enjoys views of Lake Park and an outdoor viewing balcony. A private rear yard with turf landscaping, elevated deck and lush fruit trees separates your 5 CAR GARAGE, additional carport space and the amazing 2 bedroom, 2 bathroom ADU with a full kitchen and vaulted ceilings! Additional features include: Zoned AC and Central Heating, whole house gas powered backup generator, incredibly well insulated walls, Milguard dual pane windows throughout and whole house wired low voltage for surround sound and security system.
中文描述 登錄
登錄






