獨立屋
2032平方英呎
(189平方米)
8341 平方英呎
(775平方米)
1996 年
$117/月
Two Level
2 停車位
2015年12月29日
已上市 3407 天
East Highland Ranch living at it's best. A Cul de Sac home with plenty of upgrades and your own private paradise. Completely remodeled kitchen with silestone counters, custom cabinets and stainless steel appliances; upgraded vinyl dual pane windows; recently upgraded central A/C and heat; remodeled bathrooms with custom vanities and much more. The open floor plan offers spacious living with 4 bedrooms, 3 baths, living room with fireplace, a family room opening to the kitchen and formal dining room. One bedroom and bathroom is downstairs. Upstairs has 3 bedrooms; 2 baths. The master bedroom upstairs is complete with dual closets and en suite bathroom with dual sinks. Step into the resort style backyard complete with a salt water pool, spa, rock and stone accents, built in gas BBQ island, wood-burning fire pit and oversized covered patio. Front and back yards are beautifully landscaped with lush plants, palms trees, fruit trees, including lemon, avocado and plum. If all that wasn’t enough, nestled throughout the neighborhood you’ll find walking area’s, parks, fishing ponds, sports courts, community pools and a clubhouse. Stop searching…this turnkey home is just waiting for you to move in and make it yours.
中文描述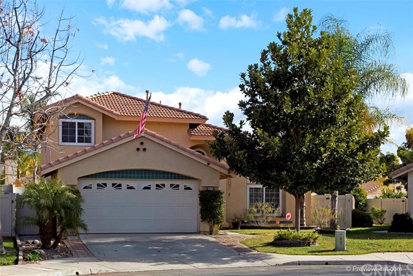
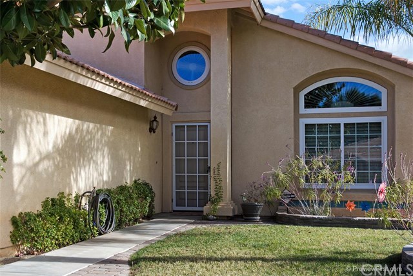
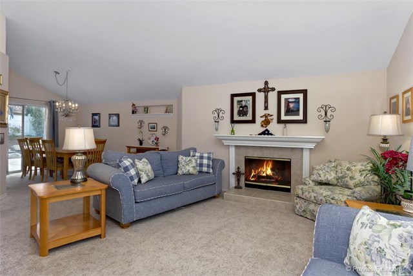
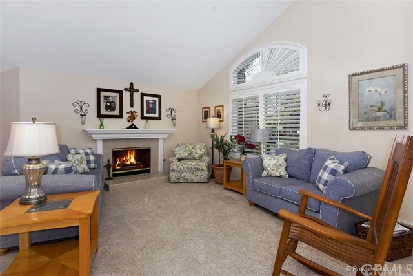
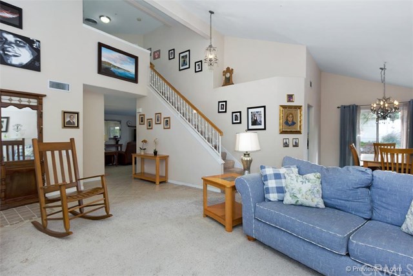
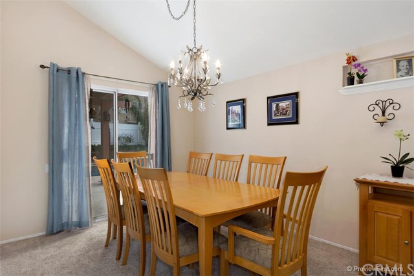
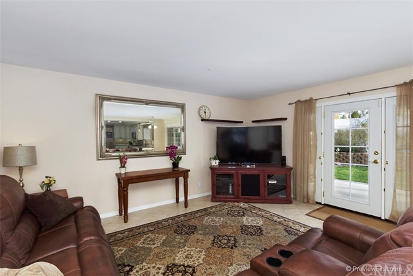
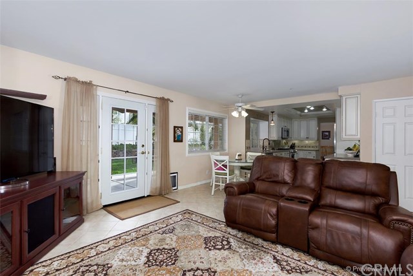
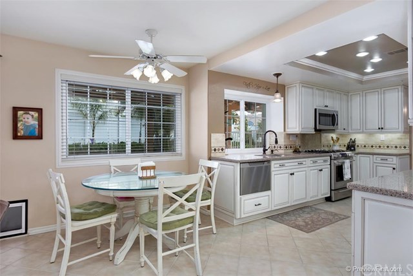
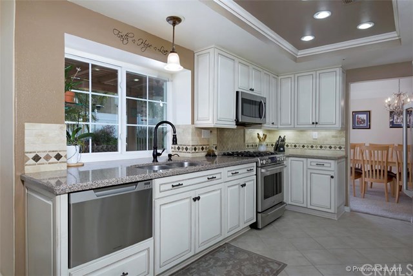
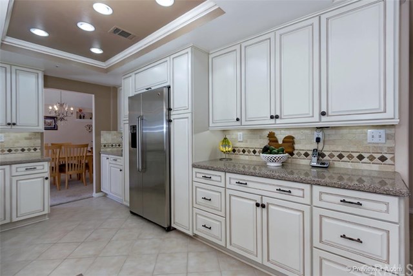
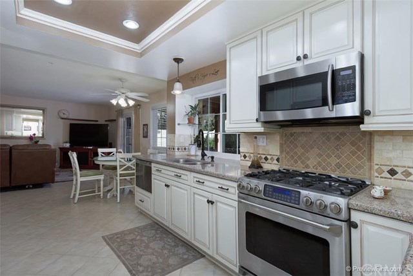
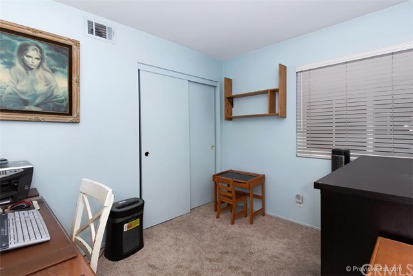
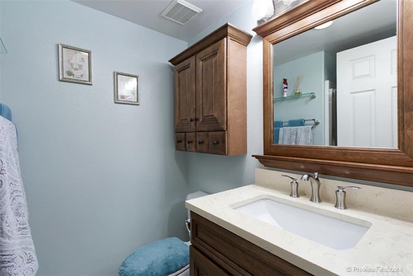
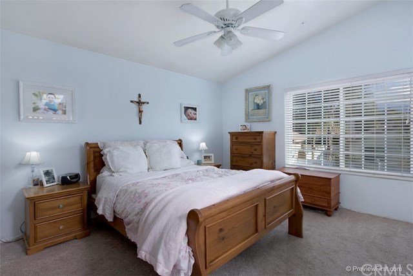
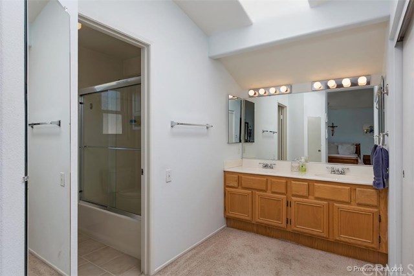
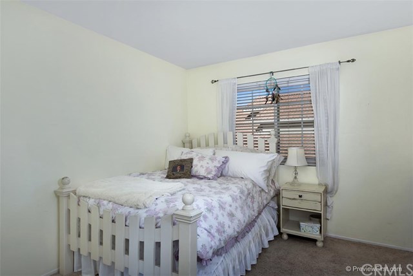
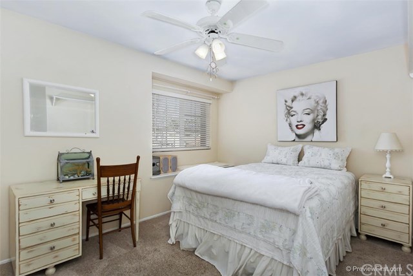
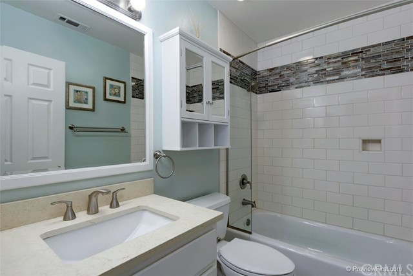
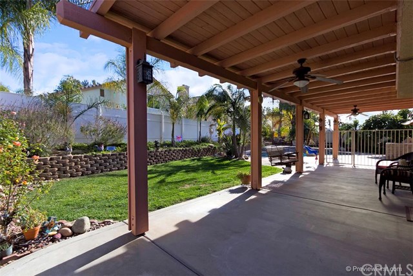
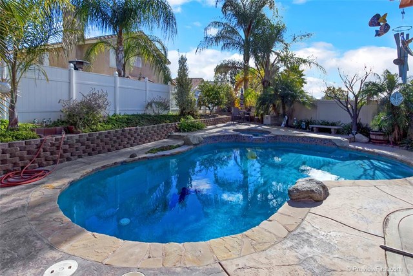
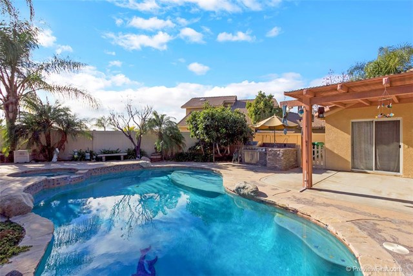
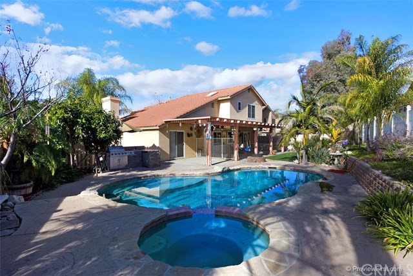
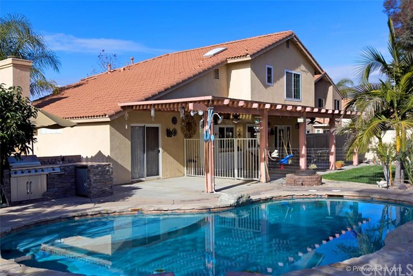
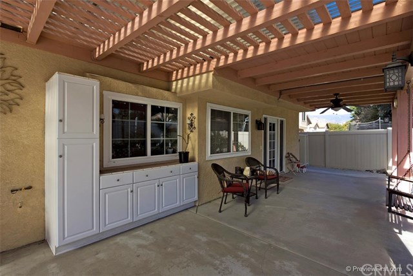
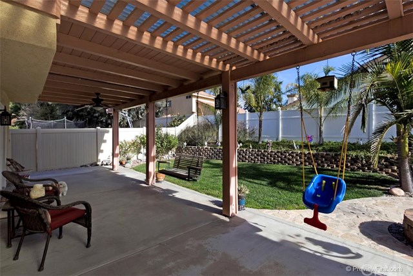
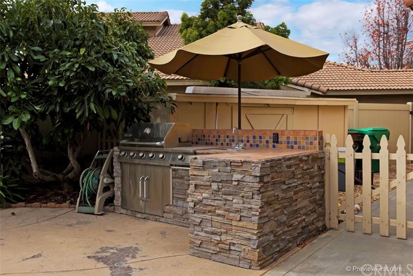
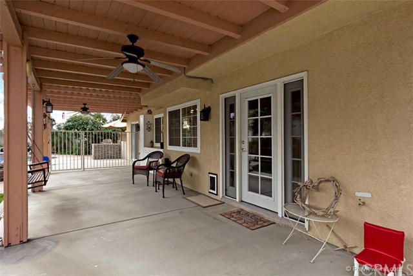
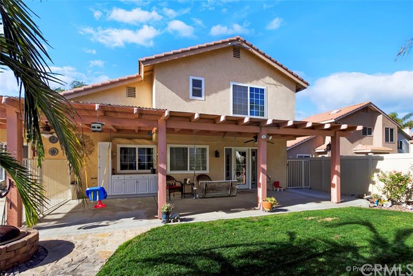


 登錄
登錄





