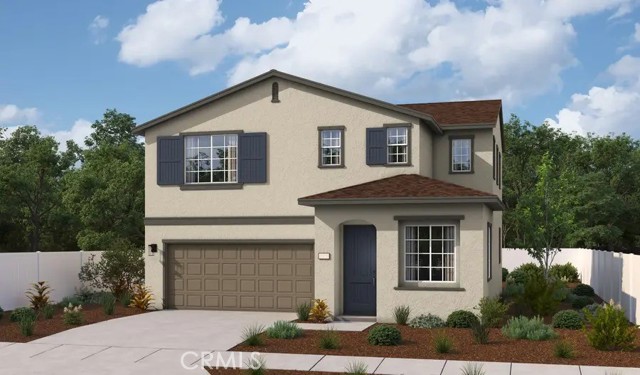獨立屋
2117平方英呎
(197平方米)
3597 平方英呎
(334平方米)
2025 年
$145/月
2
2 停車位
2025年02月05日
已上市 81 天
所處郡縣: SB
面積單價:$278.22/sq.ft ($2,995 / 平方米)
家用電器:DW,EO,ER,FSR,GD,MW
The Ballard Plan opens into 9' ceilings and a flex from that can be used as a study, playroom, conversation room or! As you leave your special room, step into your open floor plan at the back of the home, where you'll find a dining area, a great room, and a kitchen with a center island and access to the backyard. Open stair railing will lead you to the second floor where you will find the owner's suite which includes a walk-in closet and an attached bathroom. Upstairs also features a laundry area, two bedrooms and a bathroom with double sinks, as well as a loft. Options included: Quartz counter in kitchen with upgraded cabinets, Upgraded bathrooms' including cultured Marble countertop in restrooms, wood laminate flooring throughout first floor, tile/stone flooring in wet areas and upgraded carpets upstairs, prewire for ceiling fan in each room, gourmet kitchen lights, and more
中文描述
 登錄
登錄





