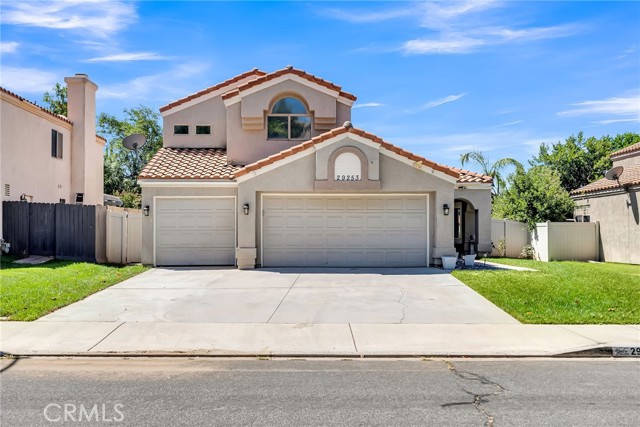獨立屋
2220平方英呎
(206平方米)
5985 平方英呎
(556平方米)
1989 年
$158/月
2
3 停車位
所處郡縣: SB
面積單價:$261.26/sq.ft ($2,812 / 平方米)
家用電器:DW,GD,GR,MW,RF
車位類型:DY,FEG
Welcome home to the prestigious community of East Highland Ranch. This home is Move in ready and offers a spacious open floor plan. Upon arrival the curb appeal will draw you in. The entry welcomes you in the large formal living room and dining room with vaulted ceilings that add to the grandeur of this home. The kitchen is open to the family room and look out to your spacious rear yard. The family room features an inviting fireplace and vinyl floors. The 1st level offers a bedroom and full bathroom. The open staircase welcomes you upstairs. The primary suite faces the rear of the home allowing for a private retreat away from the rest of the household. There is a retreat off the primary bedroom that could be a 5th bedroom or utilized and a private office or meditation room. The Primary bathroom features a separate tub and shower and dual sink vanity. There are 2 nice sized additional bedrooms down the hall and a 3rd full bathroom. The tall ceilings give this home an open feeling and adds to it's spaciousness. Interior paint was recently completed, and the HVAC system is a newer more efficient unit as well. The 3-car garage allows for plenty of parking or storage, and you can enter the home directly through the laundry room where a newer washer and dryer is included. The community amenities are amazing, and you feel like you are on Vacation at a top-of-the-line resort year-round.
中文描述 登錄
登錄






