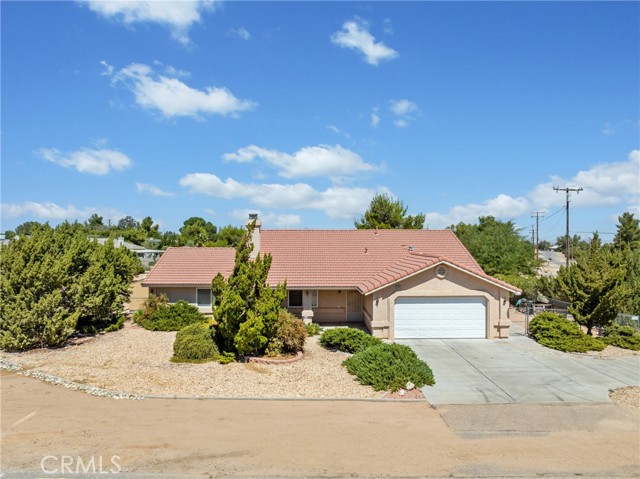獨立屋
1979平方英呎
(184平方米)
25000 平方英呎
(2,323平方米)
2003 年
無
1
5 停車位
所處郡縣: SB
面積單價:$240.02/sq.ft ($2,584 / 平方米)
家用電器:DW,FSR,GD,GO,GR,GWH,IHW
車位類型:GA,DY,DCON,GAR,FEG,SDG,GDO,PS,RV
This pristine custom home is situated on a large, fenced corner lot with RV access. Spanning nearly 2,000 square feet, this upgraded residence boasts custom tile flooring throughout the living areas, cozy carpeting in the bedrooms, and window coverings. The formal living room welcomes you with a custom fireplace, hearth, and built-in shelving. The spacious kitchen is equipped with ample cabinetry, a pantry, and a large breakfast bar that overlooks the formal dining area and the expansive family room, complete with a cozy wood stove. Skylights and ceiling fans are thoughtfully placed throughout, enhancing comfort in every room. The master bedroom features a plant shelf, built-in TV shelf, vaulted ceilings, a walk-in closet, and a large en-suite bathroom with a walk-in shower. The home’s split floor plan provides both privacy and convenience for the family. The separate laundry room is brightened by a skylight and includes cabinets, a washer, and a dryer. The spacious garage is well-equipped with shelving, a utility sink, and an automatic door opener. The property is surrounded by mature and fruit-bearing trees, offering a sense of privacy and tranquility.
中文描述 登錄
登錄






