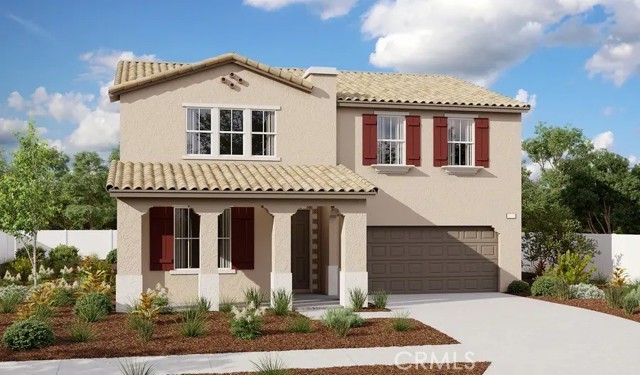獨立屋
2650平方英呎
(246平方米)
7413 平方英呎
(689平方米)
2024 年
無
2
2 停車位
所處郡縣: SB
面積單價:$205.99/sq.ft ($2,217 / 平方米)
家用電器:DW,GD,GO,GR,MW
Discover the two stylish floors with the appealing Tourmaline plan. The main level boasts an open layout with a generous dining area, a well-appointed kitchen with a center island and a spacious great room. This home is built with a flex room. Upstairs, an impressive primary suite features a roomy walk-in closet and a private bath. Two additional bedrooms, a bath, a laundry and a loft round out the second floor.
中文描述 登錄
登錄






