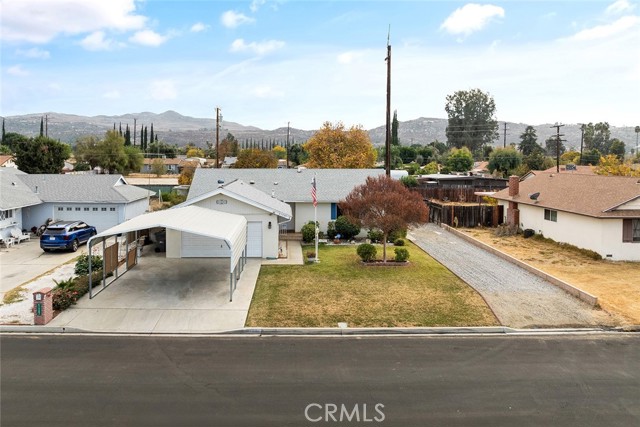獨立屋
1696平方英呎
(158平方米)
10454 平方英呎
(971平方米)
1961 年
無
1
2 停車位
所處郡縣: RI
建築風格: TRD
面積單價:$256.49/sq.ft ($2,761 / 平方米)
家用電器:ES,GO,HOD
RV PARKING and EXTRA covered parking in the driveway! This 3-bedroom, 2-bathroom home features an open floor plan that seamlessly connects the kitchen, dining, living, and family rooms. Solar tube skylights provide abundant natural light, while a whole house fan enhances energy efficiency. The living room includes a cozy wood-burning stove insert. The primary suite offers a private bathroom with a shower, and the guest bathroom includes a tub/shower combo. The family room opens to a large screened patio overlooking a backyard filled with fruit trees, grapevines, and ample space for gardening, entertaining, or projects. The property includes RV parking options on the side of the house, in the backyard, or under a covered driveway. The 2 car garage has been converted to a 1 car garage with half of it being a shop and storage (but can be turned back into 2 car). Freshly repainted exterior with a clear termite inspection provides peace of mind. Convenient, functional and move-in ready—this home is perfect for sustainable living and entertaining! Schedule your showing today.
中文描述 登錄
登錄






