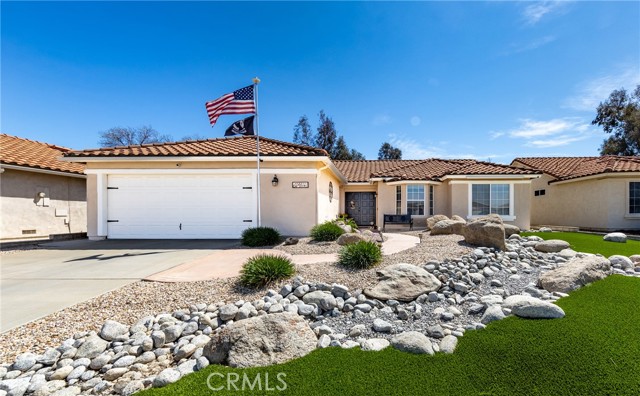獨立屋
1674平方英呎
(156平方米)
6534 平方英呎
(607平方米)
1991 年
$43/月
1
4 停車位
所處郡縣: RI
建築風格: CNT
面積單價:$268.52/sq.ft ($2,890 / 平方米)
家用電器:EO,ER,GD,GWH,MW,RF
車位類型:GA,GAR,FEG,UNC,WK
Great "Model like" view home right on the Seven Hills Golf Course 13th fairway! Seven Hills is a 55+ age community in Hemet, Ca. 3 bedroom/2 baths, 1674SF, built in 1991 with a 6534 sf lot. Let's start with the curb appeal, professionally landscaped with artificial turf and natural rock & river rock front and back, very low maintenance and drought tolerant. Welcoming double door entry opens into what looks like a model home. Laminate flooring throughout and carpet in the bedrooms. Formal living room is straight ahead, soaring vaulted ceilings. To the left is the formal dining area, space for a large table. Entertainers kitchen!! Lots & lots of upgraded, self closing cabinets and granite counterspace. The sweeping granite breakfast bar can easily accommodate 8 barstools. Designer crown molding with recessed lighting in ceiling giving it a dimensional look. Garden window in front of the kitchen sink. Electric oven/range with microwave above. Dishwasher located to the right of the sink. Kitchen is open concept into family room that has a nook for a second informal dining. Separating the family room and living room areas is a two-sided gas fireplace wall feature with built in shelving & recessed lighting. The formal living room side has sconces on dimmer switch for mood lighting. The extra wide hallway has a huge utility/coat double door closet. Lots of linen cabinets. To the left is the primary en suite with a double door entry, room enough for king size bed & furniture & sitting area. Plantation shutters, ceiling fan light, two closets. One slider closet and one extra large walk in with space saving features. The primary bath has duel sink vanity with stylish quartz countertop, extra large walk in tile shower. Commode has its own room. Second bath has shower/tub combo, Bedroom #2 is nice size with slider closet doors, ceiling fan, middle hall bedroom #3 could also be an office or den has ceiling fan & bench shelf under window. Slider door off the living room looks out onto the inviting covered patio area and back yard and the 13th fairway! Beautiful view of the course & surrounding hills. Concrete patio with upgraded brick design. Water fountain feature, upgraded artificial turf. Minimal low HOA yearly fee, with option to opt in and join the Members Club for use of the pool, gym, clubhouse. Oversized garage with workshop/man cave! Commuter friendly, near shopping, restaurants & medical facilities.
中文描述 登錄
登錄






