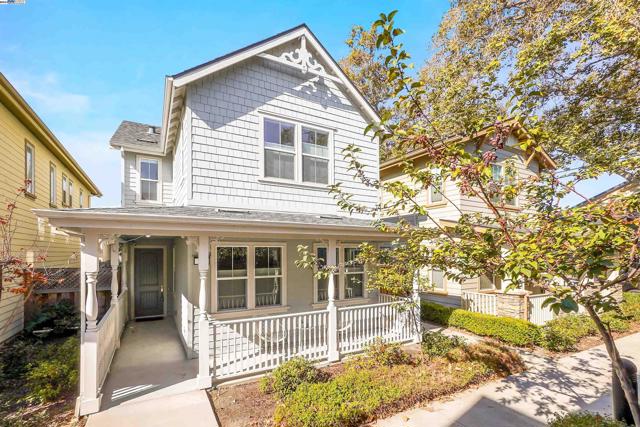This rarely available, spacious 4-bedroom, 3-bathroom single family home offers a well-designed layout perfect for modern living. The first floor boasts an open floor plan that includes a large, modern kitchen with granite countertops, large pantry, stainless steel appliances, and a generous center island, ideal for both cooking and entertaining. Luxury vinyl plank flooring enhances the contemporary feel of the space. One bedroom and one full bathroom are conveniently located on the 1st floor, offering flexibility for guests or family. Upstairs, you’ll find a versatile loft or family room which can easily be converted to a 5th bedroom, providing extra living space, along with the master suite, which features two large walk-in closets and a large, modern bathroom with separate shower and tub and large counter with double sinks. Two more bedrooms upstairs offer the flexibility of creating a home office for those who work from home. Additional highlights include recessed lighting, central heating, upgraded tiles, solar panels, and high-end carpeting in the two bedrooms, and so many more upgrades making this home both comfortable and stylish.
中文描述

 登錄
登錄






