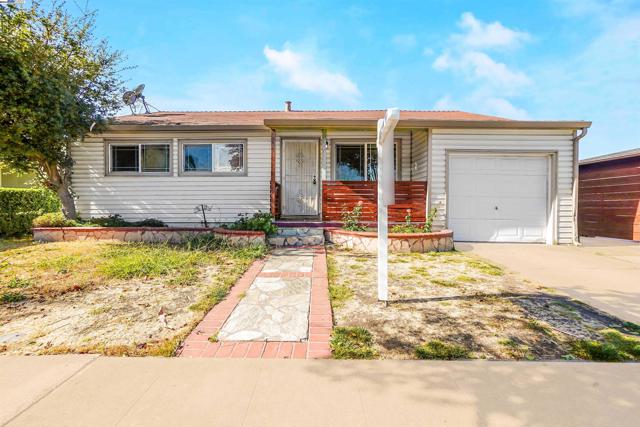獨立屋
1359平方英呎
(126平方米)
5035 平方英呎
(468平方米)
1952 年
無
1 停車位
所處郡縣: ALA
建築風格: RAN
面積單價:$610.74/sq.ft ($6,574 / 平方米)
家用電器:GWH
車位類型:GAR,OFFS
East-facing, single-story home! You'll fall in love with this enlarged floor plan because it includes a private & secluded primary bedroom suite with walk-in closet and full bath (or maybe it's a potential in-law setup?). Updates include dual pane vinyl windows & sliders throughout, and crown moulding. Original hardwood flooring in the living room and formal dining room; plus there's also a breakfast nook in the kitchen. Present configuration has 3 bedrooms - plus a "bonus" room; formerly the original third bedroom ... which is currently a WFH office/den. Or perhaps it could be utilized as a nursery, yoga/workout room, hobby/game room, to name a few ideas. Spacious back yard boasts a large flagstone patio, lawn, and metal storage/tool sheds. Ideal location is close to bridge/freeway entrance, public transportation, shopping, restaurants. This is the one you've been waiting for!
中文描述 登錄
登錄






