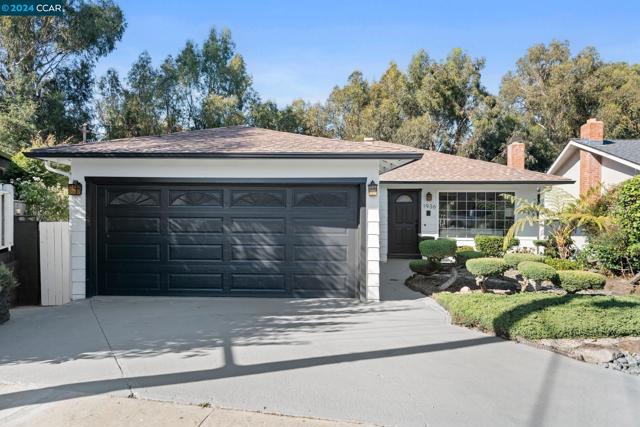獨立屋
2322平方英呎
(216平方米)
22400 平方英呎
(2,081平方米)
1958 年
無
2 停車位
所處郡縣: ALA
建築風格: RAN
面積單價:$469.42/sq.ft ($5,053 / 平方米)
車位類型:GAR,GDO
Welcome to a single family in the Hayward Hills! Nestled in a serene cul-de-sac, 1936 Hillsdale is a mid-century beauty brimming with charm and modern updates. This two-story home backs onto tranquil open space, providing a scenic mosaic park-like setting. Enjoy natural wood flooring and an inviting living room with a cozy fireplace. The dining area opens to a balcony with stunning creek views. The kitchen features quartz countertops, dual-tone cabinets, stainless steel appliances, and modern lighting—perfect for culinary adventures. 2,322 sq ft of living space (plus bonus room), this 4-bedroom, 3-bath home is ideal for extended families. MAIN level: offers 3 bedrooms, 2 baths, a kitchen, dining area, and a living room with a fireplace. The dining area leads to a private deck, perfect for entertaining. LOWER level: 1 bedroom, midcentury bath, kitchen, quartz countertops, living room, bonus family room—great for a guest room, Airbnb, or extended family living. A laundry room is also conveniently located on this level. OUTDOOR features: view deck adjacent to the main level kitchen, rear patio with open space and creek views, 2-car garage. Experience picturesque historical charm and modern conveniences.
中文描述 登錄
登錄






