獨立屋
2124平方英呎
(197平方米)
12012 平方英呎
(1,116平方米)
1961 年
無
1
5 停車位
2025年04月03日
已上市 23 天
所處郡縣: LA
建築風格: TRD
面積單價:$529.66/sq.ft ($5,701 / 平方米)
家用電器:DW,GD,GO,GR,MW
車位類型:DASP,DUSS,TODG,GDO,RP,SEE
LOCATION-LOCATION-LOCATION-nestled in the Glendora Country Club Estates neighborhood, this spacious and well designed floor plan has limitless potential for personalization. The freshly painted interior and exterior, along with new carpeting, provide a solid foundation for further updates and remodeling to suit your style. This well cared for home has had ONE OWNER! Upon entering, you are welcomed into an expansive Living Room featuring a cozy gas fireplace and large front-facing windows. Continue into the generous Family Room, complete with a striking floor to ceiling stone fireplace. The Family Room seamlessly flows into the Formal Dining Room and a Kitchen equipped with ample cabinetry and storage. Adjacent to the Kitchen is a sizable Utility Room with washer/dryer hook ups as well as a convenient Half Bath. Ideal for use as a craft room or additional space to suit your needs. The Family Room opens to a screened-in Patio/sunroom, leading to a spacious backyard with plenty of room for a swimming pool or the possibility of adding an Accessory Dwelling unit (ADU).The large, lush lawn provides a serene environment for relaxation or outdoor entertainment. This is a truly exceptional opportunity in a coveted neighborhood, just steps away from the renowned Glendora Country Club.
中文描述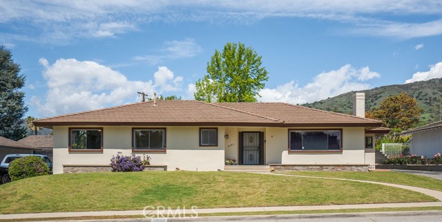
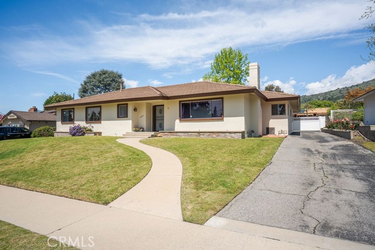
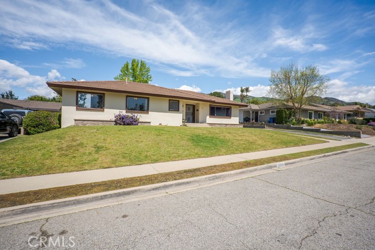
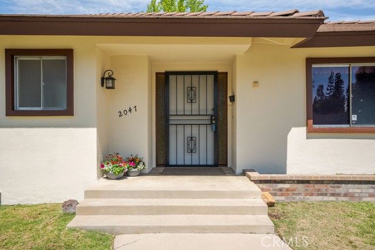
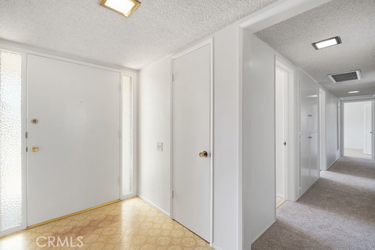
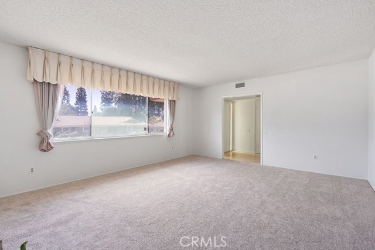
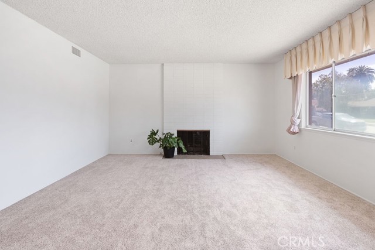
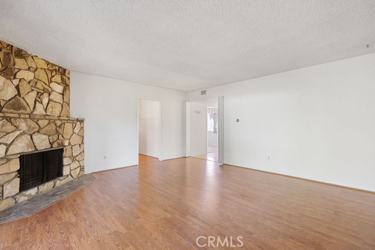
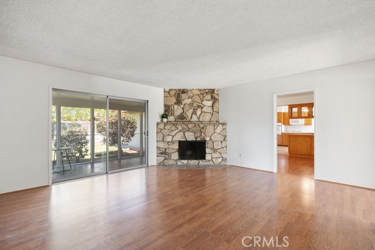
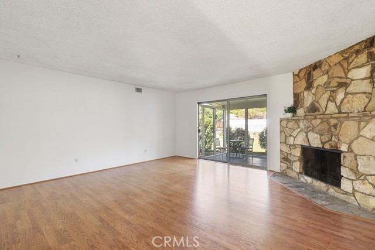
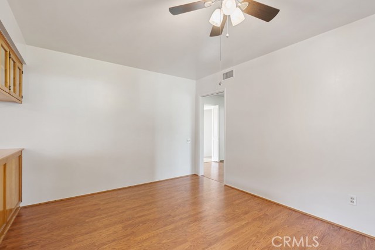
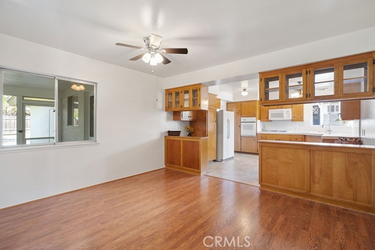
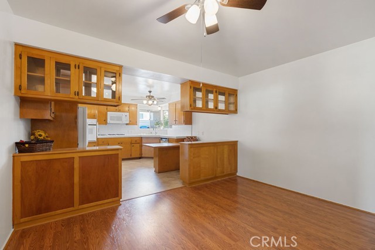
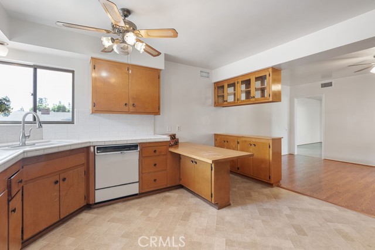
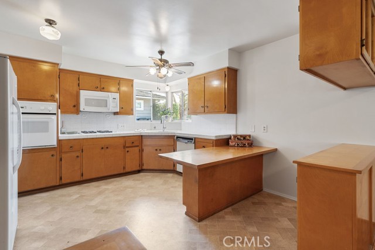
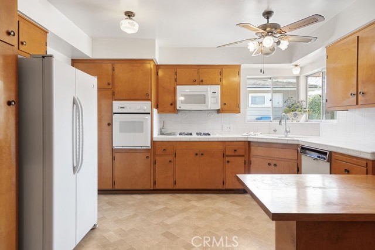
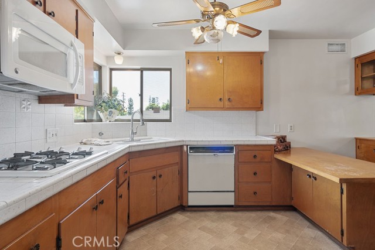
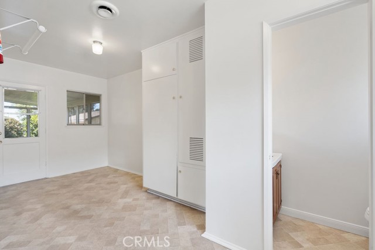
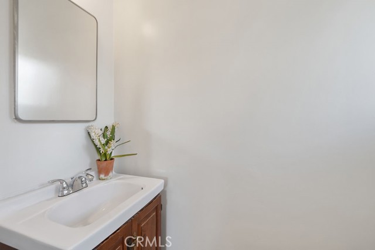
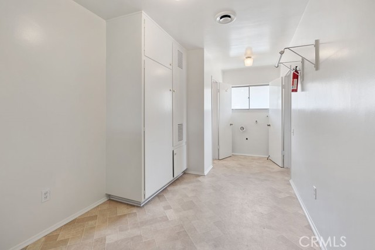
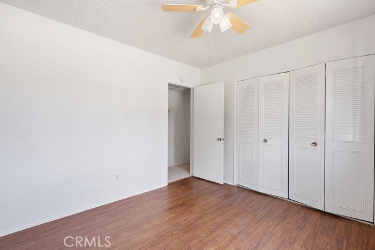
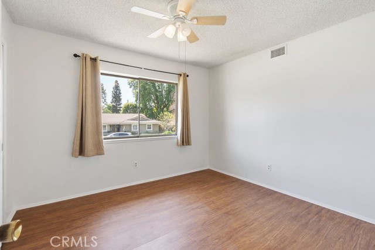
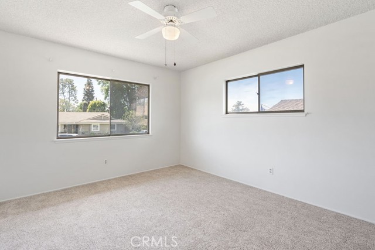
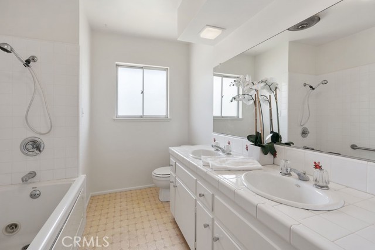
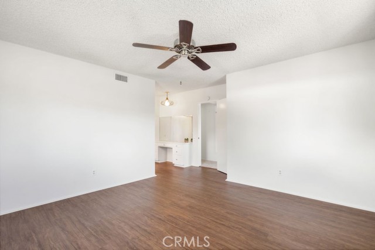
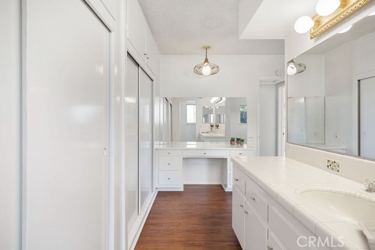
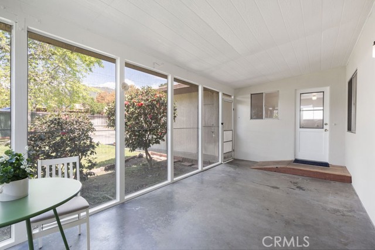
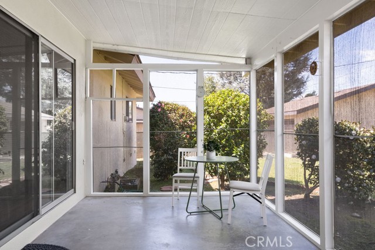
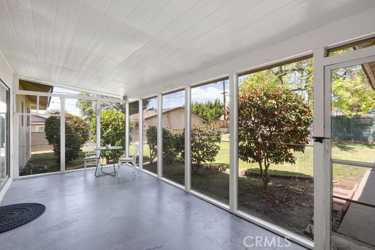
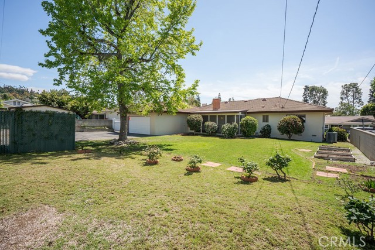
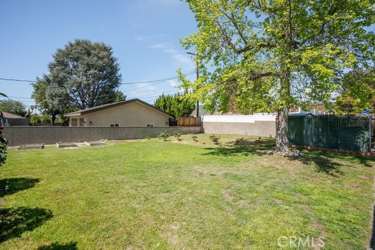
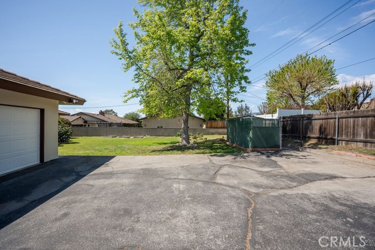
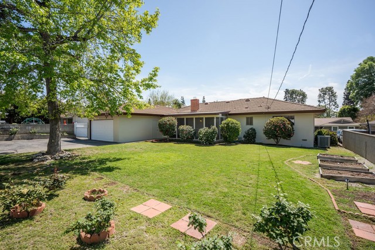
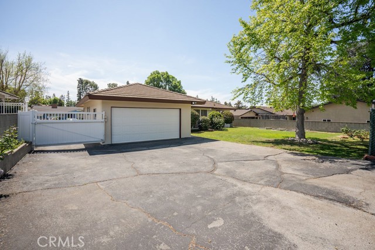
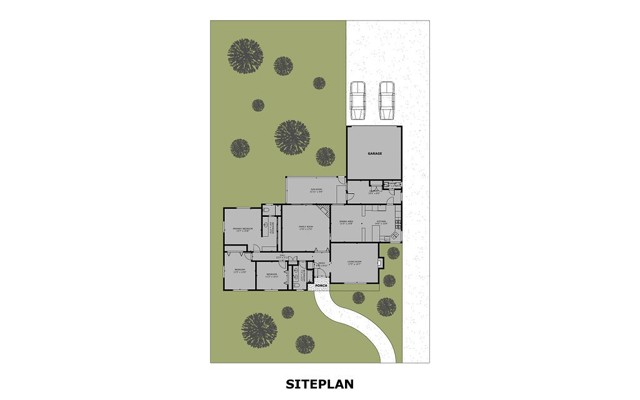
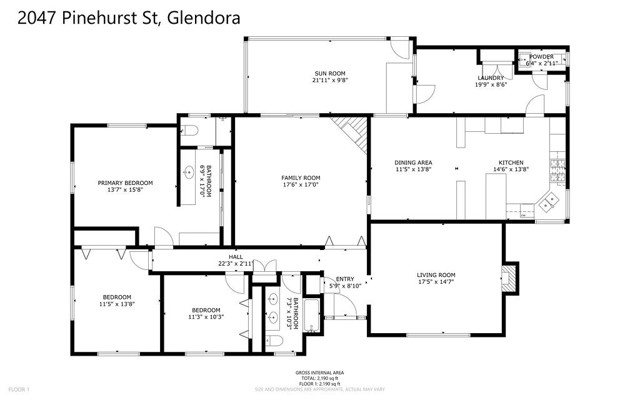
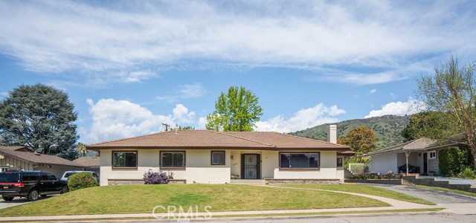
 登錄
登錄





