獨立屋
2738平方英呎
(254平方米)
4500 平方英呎
(418平方米)
2002 年
$210/月
2
2 停車位
2025年04月24日
已上市 2 天
所處郡縣: OR
建築風格: SPN
面積單價:$690.28/sq.ft ($7,430 / 平方米)
家用電器:DW,DO,EO,GD,GS,GWH,MW,HOD,RF,VEF,WHC,WLR
車位類型:GA,DY,DCON,EVCS,GAR,FEG,SDG,GDO,SBS
FIRST TIME ON THE MARKET – ORIGINAL OWNERS! Located in the prestigious Amerige Heights community and built by Lennar Homes, this exceptional Alcott Plan 2 model offers timeless elegance, thoughtful design, and true pride of ownership. Rarely does a home with this level of care, quality, and location become available. This four-bedroom, three-bathroom home combines comfort and functionality with standout curb appeal and a prime location just steps from beautifully maintained parks. Designed to accommodate today’s lifestyle, the floor plan flows effortlessly from space to space, beginning with a charming front porch that sets a warm, inviting tone. Immaculately maintained by the original owners, this home features light-colored laminate and tile flooring throughout, enhancing its bright and airy ambiance. A sun-filled living room opens directly to the outside, while the formal dining room offers a generous space for entertaining. The spacious family room, complete with a fireplace, creates the perfect atmosphere for relaxation and gathering. The gourmet kitchen is equally impressive—highlighted by crisp white cabinetry, granite countertops, a large center island, built-in refrigerator, and white appliances. A main-floor guest bedroom (with walk-in closet) and bathroom provide privacy and convenience for visitors. Upstairs, a built-in desk at the stairway midway landing adds a functional touch. The primary suite delivers a luxurious escape, featuring a resort-style bathroom with dual sinks, soaking tub, separate shower, tile countertops, and a spacious walk-in closet. Two additional bedrooms share a Jack-and-Jill bathroom and offer generous living space. Additional highlights include: Plantation shutters, crown molding, recessed lighting, downstairs laundry room, upgraded central air conditioning system, central vacuum system, built-in ceiling surround speakers, direct-access to the 2-car garage with EV charging station, long driveway with extra parking, professionally landscaped front and backyards—ideal for outdoor entertaining. The Amerige Heights HOA includes high-speed internet, tennis courts, and clubhouse access. Located within walking distance to top-rated Robert Fisler Elementary/Junior High, Sunny Hills High School, Arborland Montessori, and Amerige Heights Shopping Center. Also close to Clark Regional Park, grocery stores, golf courses, and local dining options. A truly extraordinary home in one of the area’s most desirable neighborhoods.
中文描述
選擇基本情況, 幫您快速計算房貸
除了房屋基本信息以外,CCHP.COM還可以為您提供該房屋的學區資訊,周邊生活資訊,歷史成交記錄,以及計算貸款每月還款額等功能。 建議您在CCHP.COM右上角點擊註冊,成功註冊後您可以根據您的搜房標準,設置“同類型新房上市郵件即刻提醒“業務,及時獲得您所關注房屋的第一手資訊。 这套房子(地址:2072 Mcgarvey St Fullerton, CA 92833)是否是您想要的?是否想要預約看房?如果需要,請聯繫我們,讓我們專精該區域的地產經紀人幫助您輕鬆找到您心儀的房子。
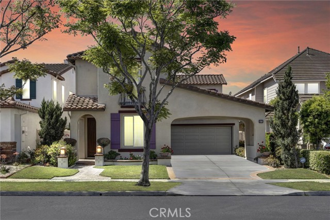
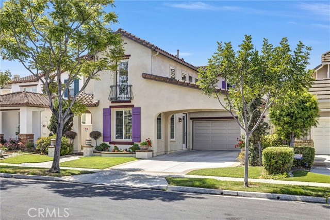
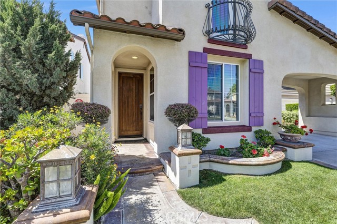
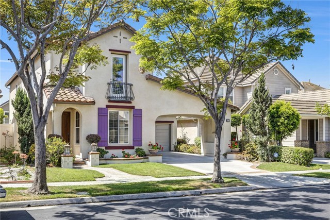
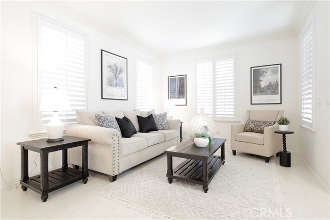
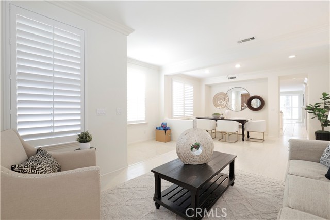
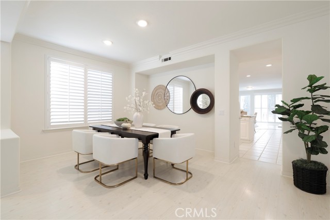
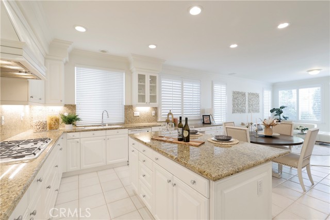
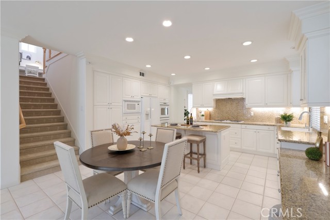
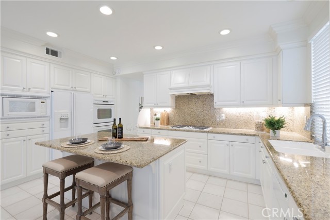
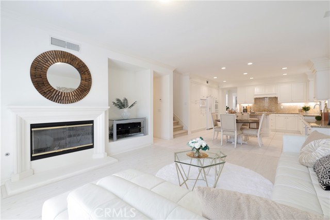
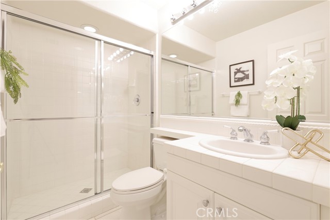
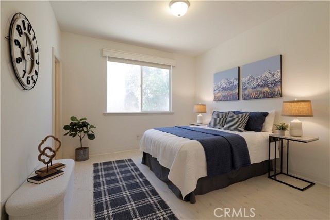
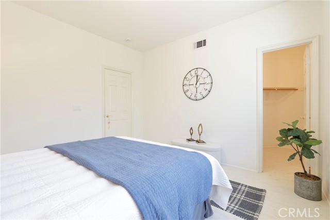
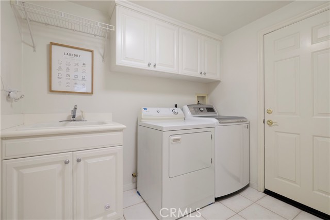
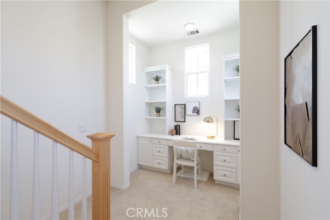
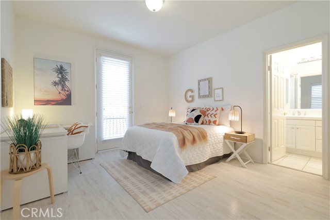
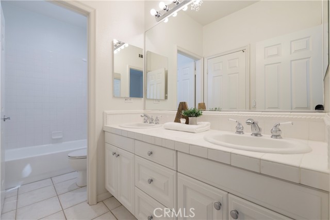
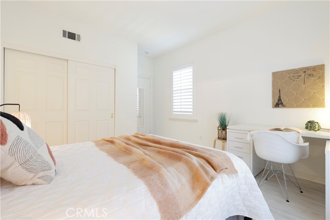
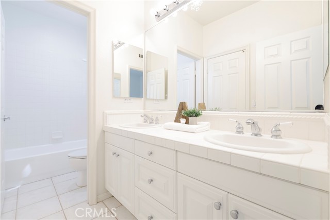
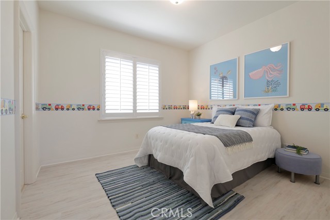
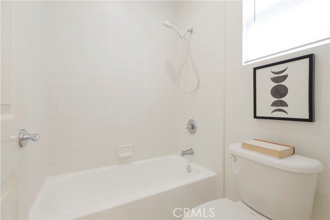
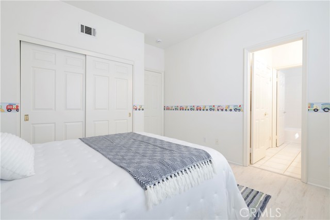
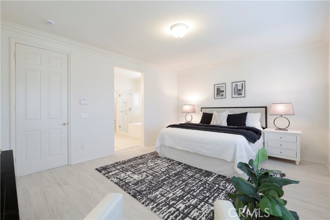
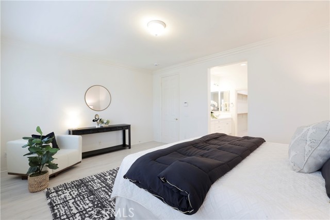
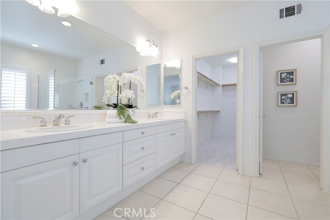
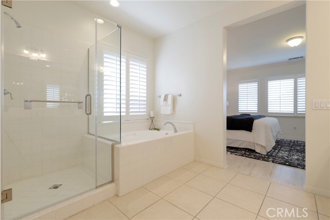
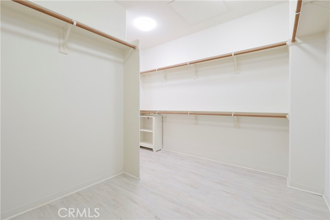
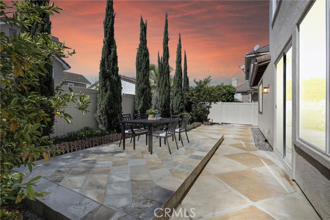
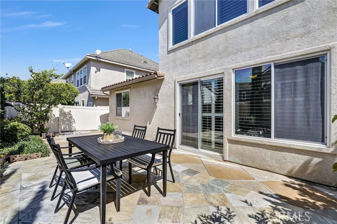
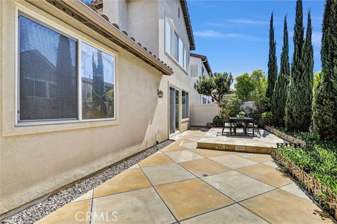
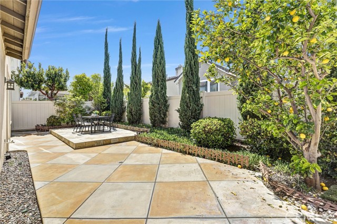
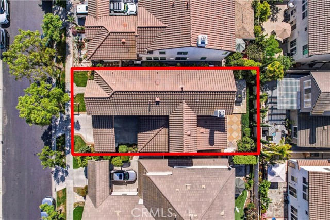
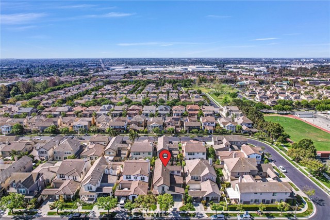
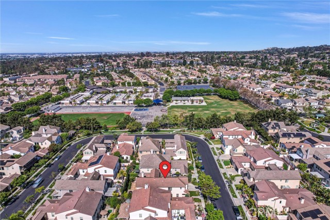
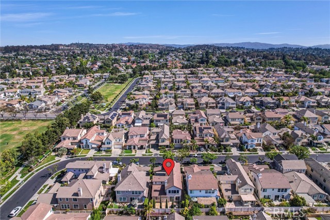
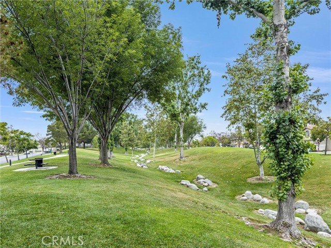
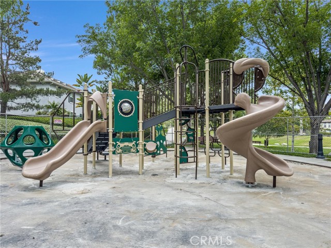
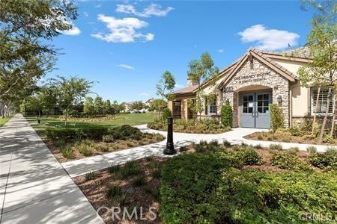
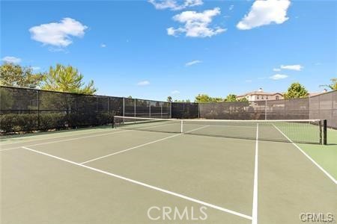
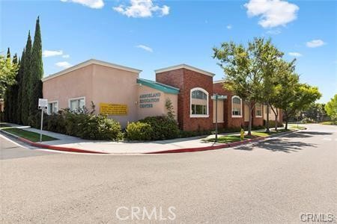
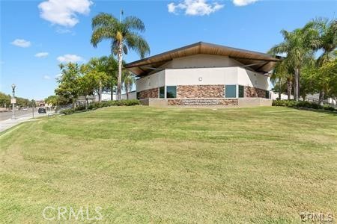

 登錄
登錄





