獨立屋
2014平方英呎
(187平方米)
10019 平方英呎
(931平方米)
1969 年
無
One Level
2 停車位
2015年07月02日
已上市 3587 天
所處郡縣: Orange
建築風格: Ranch
面積單價:$380.78/sq.ft ($4,099 / 平方米)
家用電器:Convection Oven,Dishwasher,Garbage Disposal,Gas Range,Gas Water Heater,Microwave,Tankless Water Heater,Water Line to Refrigerator
車位類型:Driveway - Concrete,Garage,Garage - Side Entry,Garage Door Opener
所屬高中:
- 城市:Fullerton
- 房屋中位數:$118.5萬
On the corner of "happy and homey," this highly upgraded "Fullerton Hills" single-level home invites the turnkey Buyer to enjoy all of its custom touches. From the Leaded Glass-Fiberglass Pella Front Doors, to the new Bay Window in the Living Room, and on through the rooms covered with Brazilian Mesquite Flooring, visitors and family feel welcome and comfortable. New Porcelain Wood-look Tile Floors blend in the kitchen and separate Laundry Room. A Chef's Kitchen features Cherry Heartwood Cabinetry, Granite Counter Tops, Decorator Backsplash, Stainless Steel Gas Appliances and a Combo-Convection Microwave. Open to the Family Room, the kitchen is flanked by an eat-in breakfast area, convenient counter serving, and a separate dining area off the Family Room. Anchored by a corner fireplace, the Family Room has vaulted ceilings and is centrally located. Both the Main and Master Baths have been remodeled and the home's interior has Custom Shutters and Dual-Pane Windows. The Master Bedroom, with its double closets, offers access to a private patio in the back yard. The exterior has been Texture-Coated and the roof is Concrete Tile. A Tankless Water Heater completes the efficient utility picture and the detached two-car garage wraps around the corner location.
中文描述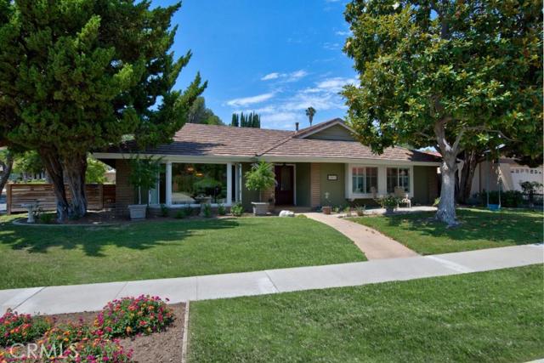
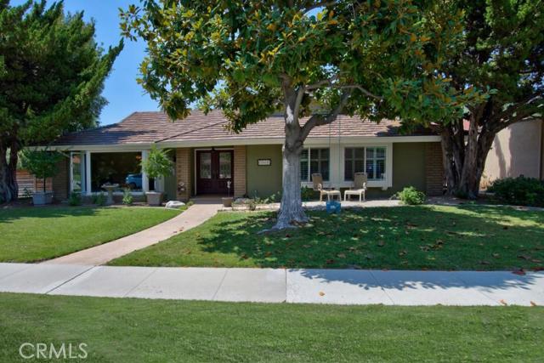
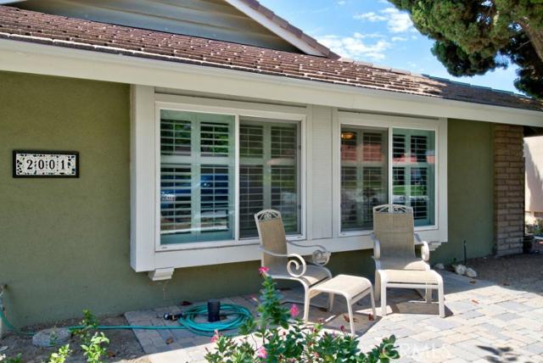



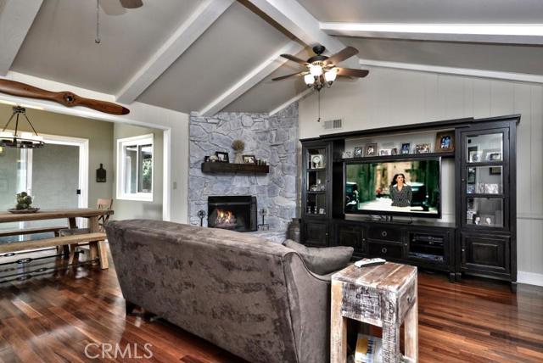
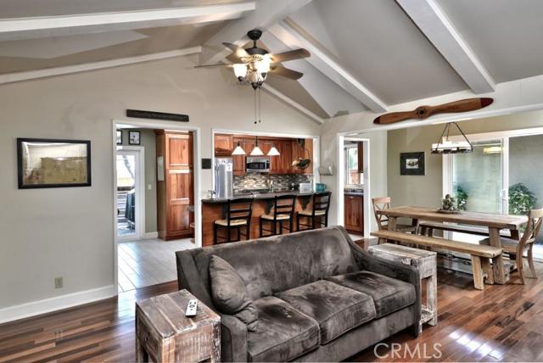

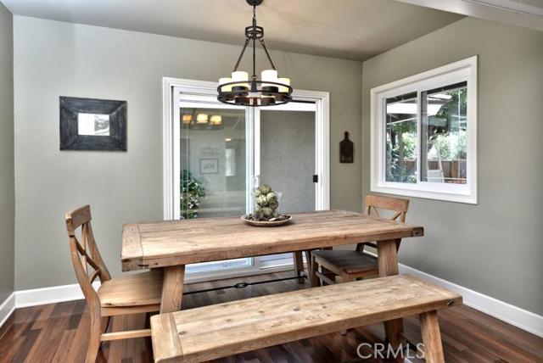

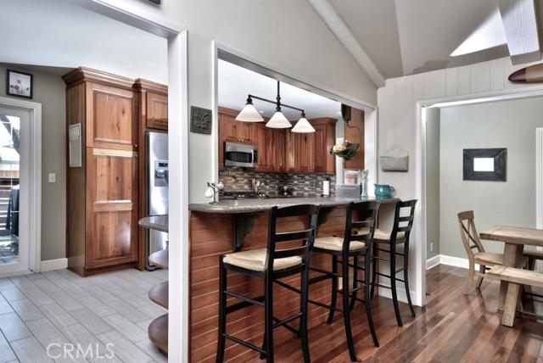


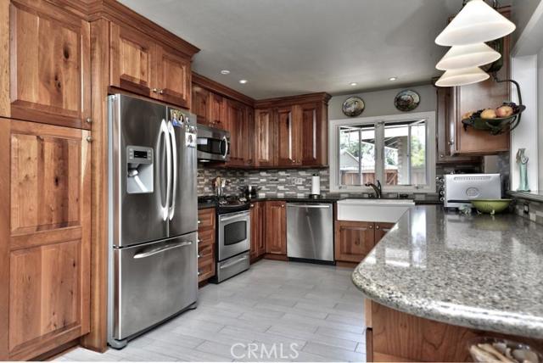
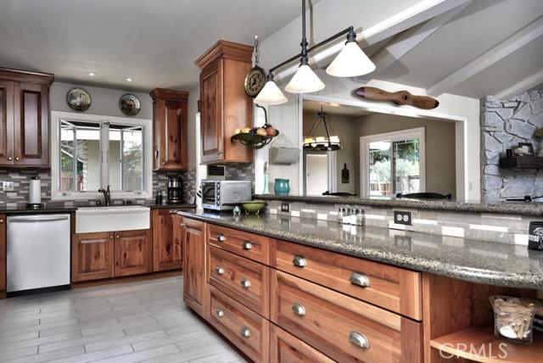


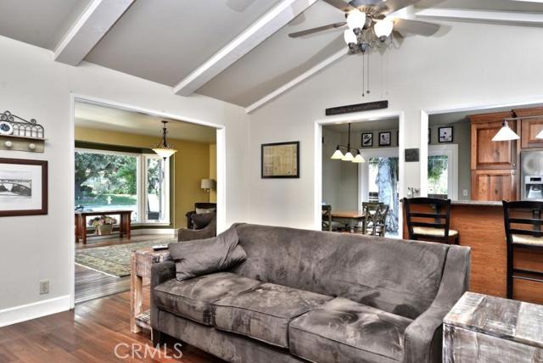
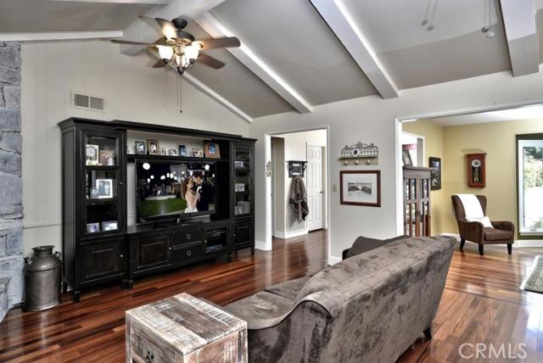
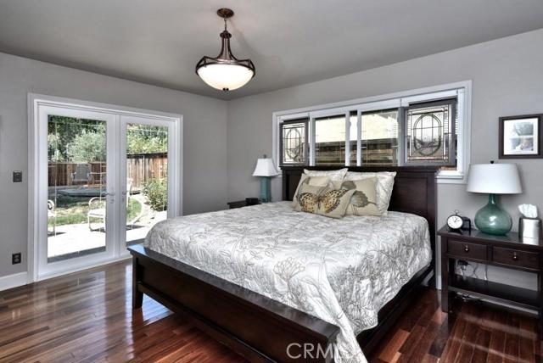
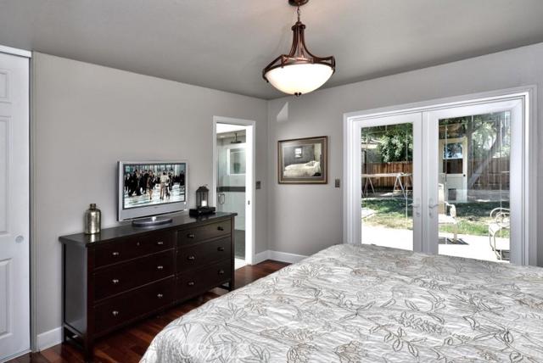
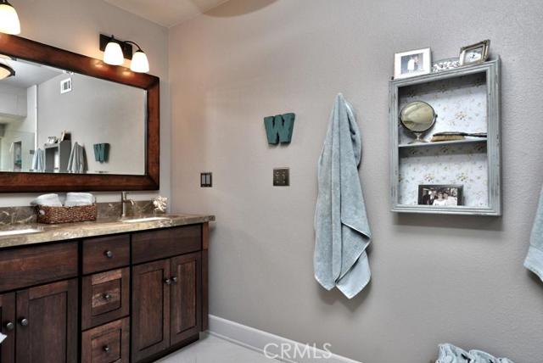


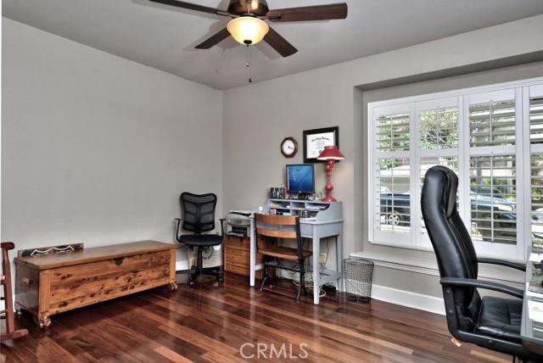


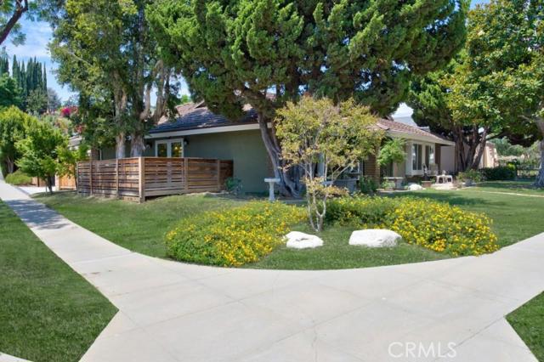
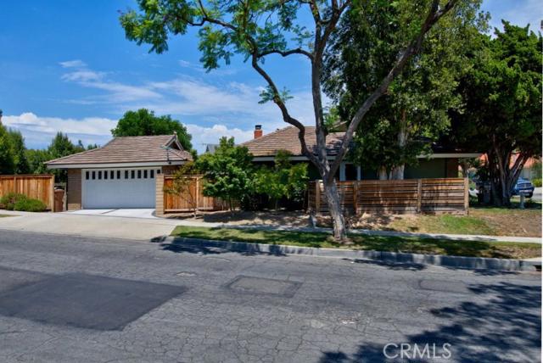
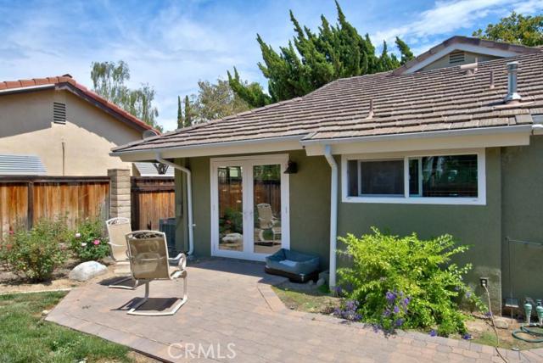
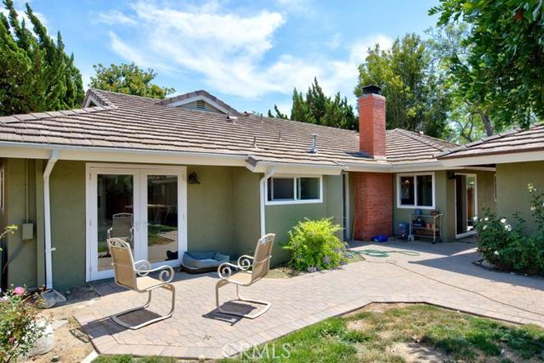

 登錄
登錄





