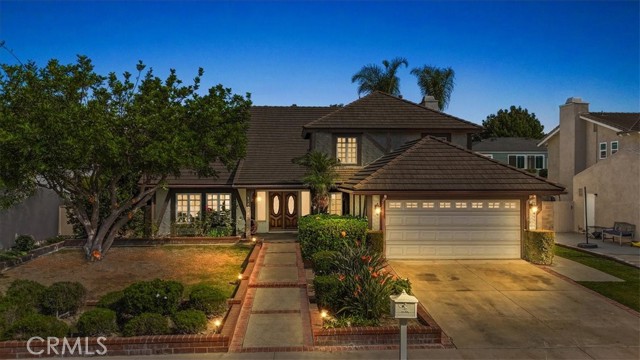獨立屋
2912平方英呎
(271平方米)
7201 平方英呎
(669平方米)
1977 年
無
2
5 停車位
所處郡縣: OR
面積單價:$618.13/sq.ft ($6,653 / 平方米)
家用電器:6BS,DW,DO,GD,GS,GWH,HOD,VEF
車位類型:GA,DY,DPAV,DYLL,FEG,GDO,OFFS,TG
THIS EXQUISITE EXECUTIVE HOME HAS IT ALL: Prime cul-de-sac location,top schools, amazingly open floor plan with luxurious upgrades. At entry, you’ll be mesmerized by a grand foyer,soaring 2-story high open-beam ceiling that creates a dramatic,inviting atmosphere and a grand sense of open space throughout. A striking spiral staircase serves as a focal point,showcasing the elegant architecture. 1st floor is dressed in beautiful Travertine tiles,seamlessly leading you through spacious living areas,while plush carpeting provides warmth & comfort on 2nd floor. The gloriously inviting living room effortlessly flows into formal dining through open arch walls,creating an expansive,connected living space. At front,a den offers a flexible space ideal for a home office or creative studio. Adjacent to ½ bathroom and 3rd tandem garage space,this den also presents the potential for conversion into a desirable downstairs bedroom suite. The gallery kitchen is magnificently upgraded featuring abundant custom-crafted cabinetry,spectacular granite countertops space,decorative tiled backsplash,a breakfast bar,6 burners gas range,double-deck ovens and lovely view of the great backyard. This opens seamlessly into a spacious family room with red brick fireplace, creating a perfect setting for entertaining or relaxation. Upstairs,spacious primary suite features impressive open beam ceiling,fully customized walk-in closet,and a highly upgraded ensuite bathroom. Luxuriate in the large floor-to-ceiling Travertine tiled walk-in shower,granite countertops at dual sinks, extra vanity table,and abundant cohesive customized cabinetry. Other 3 bedrooms upstairs are airy and sizable with mirrored closet doors. Upstairs full bath is equally refined with open vanity shelf,modern mirror,and striking black-and-white tile floor. A bonus storage room upstairs provides more functional charm. Entertain at the easy-care backyard with partial artificial turf,paved patio space,built in planters,and private block-wall fencing.Other upgrades:Fresh interior paints,central heat/air,recessed lights,dual pane windows,defined crown moldings,inside laundry room,direct access to an upgraded tandem 3 car garage featuring new opener,drywall finished,epoxy floor,more storage space below/above. With ideal proximity to top schools,Ellis Park,405 freeway,medical facilities,shopping,dining and just about 4 miles to the beach,this exceptionally home offers the ultimate dream of luxury convenience and coastal living.
中文描述 登錄
登錄






