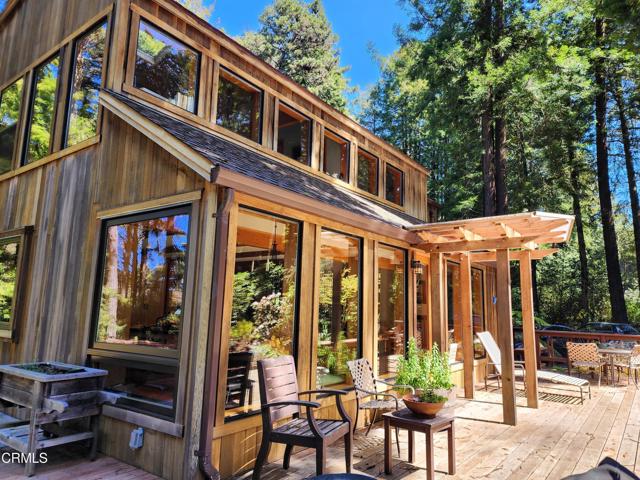獨立屋
2500平方英呎
(232平方米)
105415 平方英呎
(9,793平方米)
1989 年
無
2
6 停車位
所處郡縣: MEN
建築風格: CRF,MOD
面積單價:$419.21/sq.ft ($4,512 / 平方米)
家用電器:DW,MW,TW,VEF,RF
車位類型:GAR,DGRV,RVH,RV,SDG
The quality and attention to detail on this remodeled home has to be seen. Partial ocean view from many points on property and house. Custom built cabinetry, newly installed skylights,, engineered hickory wood and cork flooring. Soapstone counter tops and custom cabinetry in the kitchen. The open floor plan has many windows and the two story living room, with multiple skylights, offers an amazing lightwell that brings illumination to your living area, even on the cloudiest of days. The, upstairs, primary bedroom has southern and western exposure, a spa-like bathroom, with two marble pedestal sinks, honed Silestone counters, heated floors and porcelain tile, an air jetted, soaking tub , a three head steam shower, walk in closet and a private deck. An upstairs room can be a used for an office or third bedroom with a south facing deck. There is a mature fully irrigated garden, filled with deer resistant, water wise plantings, award winning rhododendrons, sitting among mature Redwoods, The 11 gallon per minute well will keep your garden flourishing throughout the year. 2 car garage has lots of storage space. The RV hookup and open space , offers a great opportunity to build an ADU, (not in the coastal zone). Bisecting the 2.46 acres is a year-round creek. Less than 5 minutes to Fort Bragg.
中文描述 登錄
登錄






