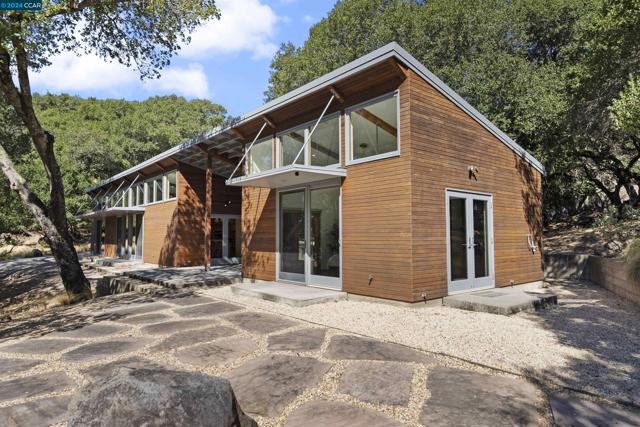獨立屋
1366平方英呎
(127平方米)
43560 平方英呎
(4,047平方米)
2003 年
無
4 停車位
所處郡縣: SOL
建築風格: CNT
面積單價:$750.37/sq.ft ($8,077 / 平方米)
家用電器:WS
車位類型:GAR,OTHR
This striking custom home, designed by San Francisco architect John Klopf, features a modern aesthetic inspired by the simple sophistication of Japanese design. Located in Green Valley Highlands (one of the area’s best-kept secrets) on the edge of Suisun Valley AVA, it sits on a serene 1-acre lot at the end of a cul-de-sac. This elegant house is a study in the efficient use of space while providing a comfortable and easy-to-maintain home that is highly livable, indoors and out. An open breezeway between the main house and master bedroom offers a space for outdoor relaxation and transforms the master bedroom into a private sanctuary, while adding to the sense of openness that connects the indoor space with the beautiful outdoor setting—an essential characteristic of the house. Key features include a low-maintenance metal roof, FSC-certified redwood siding, radiant-heated stained concrete floors, and an owned 7.56kW solar system with backup batteries. The expansive 962sf garage, complete with plumbing, heat, storage, and a 240v/50A outlet, provides versatile use. A tool shed provides additional storage for garden supplies. Local activities incl wine tasting, road and mountain biking, hiking, golf, tennis, and Lake Berryessa. Easy access to I-80 & I-680.
中文描述 登錄
登錄






