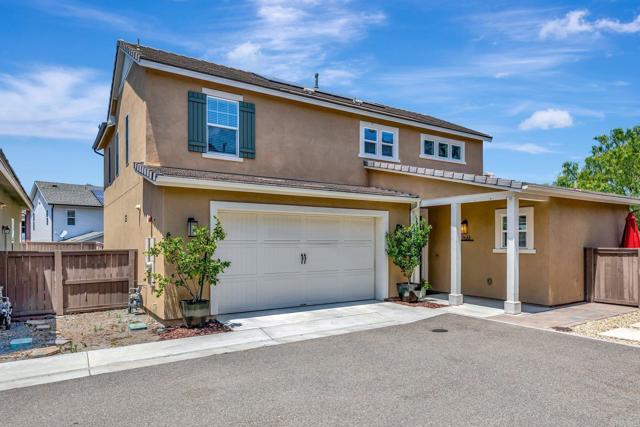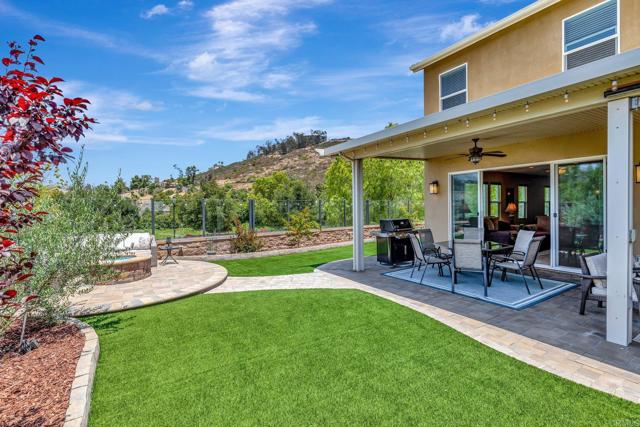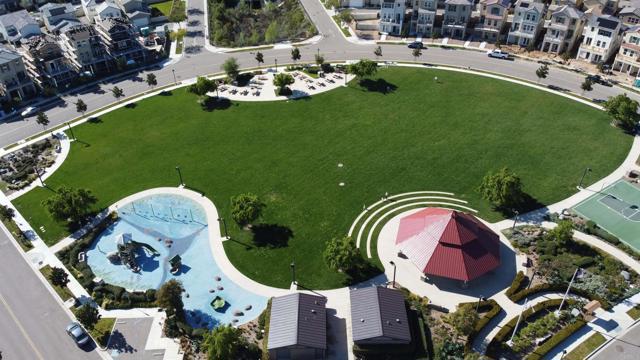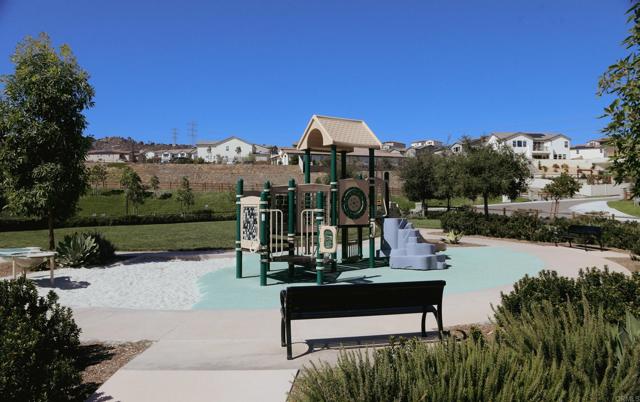獨立屋
2136平方英呎
(198平方米)
4494 平方英呎
(418平方米)
2016 年
$244/月
2
2 停車位
2024年11月15日
已上市 99 天
所處郡縣: SD
面積單價:$514.98/sq.ft ($5,543 / 平方米)
Open views and spacious backyard highlight this Canteridge neighborhood home in Harmony Grove Village. Home includes 4 Bedrooms, 3 Bathrooms, owned solar, upgraded flooring, tankless water heater, custom patio cover, garden beds, artificial turf, gas fire pit, first level bedroom & full bathroom, and beautiful views. The kitchen offers tile flooring, recessed lighting, updated light fixtures, stainless steel appliances, granite countertops, island with a seating, abundant storage space, an updated full tile backsplash, under cabinet lighting, and pantry. The backyard features a custom alumawood covered patio w/ a built-in pull-down shade, plenty of space for seating and dining, ceiling fan, & updated light fixture, a large artificial turf lawn, garden, paver path leading to an elevated circular seating area w/ firepit, and stunning mountain views. The master bedroom features mountain views and a ceiling fan. The en-suite bathroom has a large tub adjacent to a glass-enclosed walk-in tile shower with a seating area, dual sinks w/ upgraded tile backsplash, tile flooring, and a large walk-in closet. The family room has recessed lighting, tile flooring, ceiling fan, and a sliding glass door with updated shades that leads to a spacious backyard. The downstairs office space can be used as a fourth bedroom and includes a ceiling fan, an updated light fixture and a closet. The downstairs bathroom includes tile flooring, recessed lighting, a framed mirror, a white sink with upgraded tile backsplash, and a walk-in tile shower with glass door. The upstairs laundry room is equipped with upper storage cabinets. The staircase to the upstairs area has an open railing design. The upstairs bathroom features dual sinks and a white bath/shower combo. Additional features include a two-car garage, sliding screen door at entry, tankless water heater and owned solar. Harmony Grove Village is a master planned community with gorgeous mountain ridgeline views, multipurpose trails, gated pool for homeowners, dog and equestrian park, multiple private parks and the huge 4th of July Park (open to the public). The Grove is the perfect place to enjoy the outdoors- it includes the pool, jacuzzi, wading pool, barbeques, shaded tables, play structure and a covered lounge area w/ outdoor furniture and fireplace.
中文描述






































 登錄
登錄





