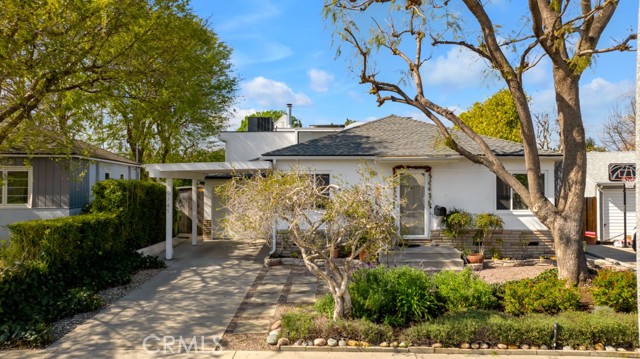獨立屋
2410平方英呎
(224平方米)
6547 平方英呎
(608平方米)
1949 年
無
1
1 停車位
所處郡縣: LA
建築風格: CNT,MOD,SEE
面積單價:$587.14/sq.ft ($6,320 / 平方米)
家用電器:6BS,BIR,DW,GD,GR,MW,HOD,VEF
車位類型:CP,GA,GAR
Located in the Encino Park neighborhood, this distinctive home has been featured in Dwell and other architecture magazines and even served as a case study. In 2001, a significant addition was designed by the renowned Central Office of Architecture, drawing inspiration from Neutra, Schindler, and Ain. While the addition contrasts with the original structure, it maintains a geometric harmony with it. The original home features hardwood floors, a living room (or den), two bedrooms, and a full bathroom. Natural light floods the interior through numerous skylights and clerestory windows, while floor-to-ceiling steel and glass doors slide open, seamlessly blending indoor and outdoor spaces. A towering 30-foot bamboo hedge provides privacy, and the spacious patio includes a stunning cactus and succulent garden. The main living area "great room", designed with an industrial aesthetic, boasts polished concrete floors, soaring 30-foot ceilings, expansive windows, a dining area, and a fireplace. An adjacent art studio, filled with natural light, includes a bathroom and laundry room. The double-height primary suite is accessed through a dramatic pivoting door and features a mezzanine library overlooking the bedroom. The en-suite bathroom is finished with slate floors and a slate tub/shower. The kitchen is equipped with granite countertops and high-end SubZero, Viking, and Bosch appliances. Upstairs, dedicated exercise and meditation rooms offer a private retreat. The yard features a hot tub, and two storage sheds provide additional space. Additional amenities include a three-zone HVAC system, solar system (owned), a one-car garage, and a one-car carport.
中文描述 登錄
登錄






