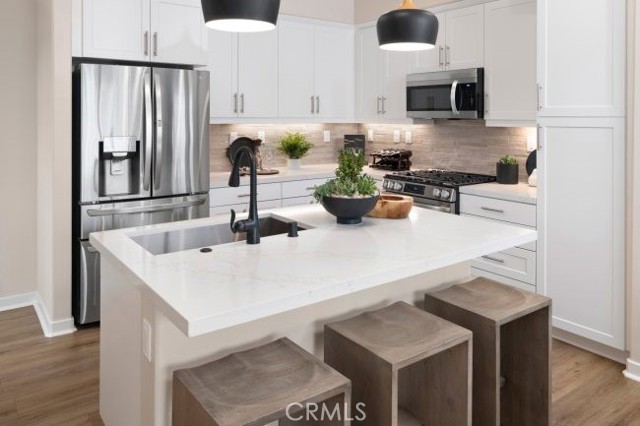聯排別墅
1671平方英呎
(155平方米)
2024 年
$353/月
3
2 停車位
所處郡縣: LA
面積單價:$494.49/sq.ft ($5,323 / 平方米)
家用電器:DW,ESA,GR,MW,TW
車位類型:GA,GDO
Plan 3 at Avila offers the space you need to gather as a family or spend the weekend hosting extended family and friends. With an open concept living, dining, and kitchen layout, you'll make everyone feel cozy in your new space. Brand new, energy efficient, this corner home features 3 bedrooms, 3.5 bathrooms offering 1,671 square feet of living space with attached 2 car side by side garage. A bedroom and full bath downstairs is perfect for overnight guests. The kitchen includes designer selected white shaker cabinets, a large island with quartz countertops as well as stainless steel appliances to include a range, microwave, and dishwasher. The third level hosts two bedrooms and the laundry room. Both bedrooms include en-suite bathrooms. Centrally located to schools, shopping, and more. Easy access to the I-10 and I-605 freeways for convenient access into DTLA or OC.
中文描述 登錄
登錄






