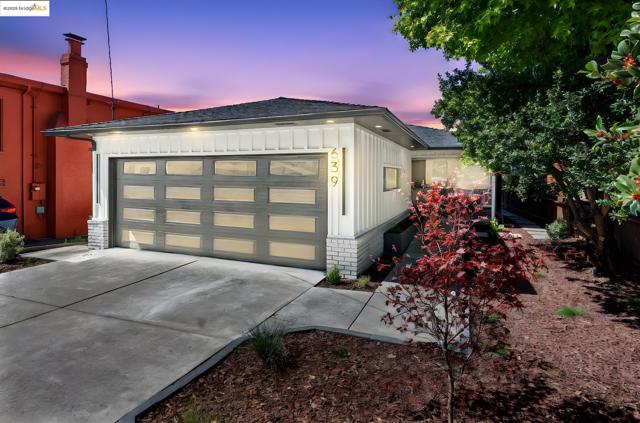獨立屋
1396平方英呎
(130平方米)
4000 平方英呎
(372平方米)
1964 年
無
4 停車位
所處郡縣: CC
建築風格: CNT
面積單價:$1146.13/sq.ft ($12,337 / 平方米)
家用電器:GWH
車位類型:GAR,GDO
所屬高中:
- 城市:El Cerrito
- 房屋中位數:$88萬
所屬初中:
- 城市:El Cerrito
- 房屋中位數:$65萬
所屬小學:
- 城市:El Cerrito
- 房屋中位數:$135萬
Step into modern elegance at 639 Norvell Street, a fully remodeled 3-bedroom, 3-bathroom home in the heart of El Cerrito. Designed for both comfort and luxury, it features two stunning primary suites with spa-inspired bathrooms that offer privacy and tranquility. The open, light-filled layout flows seamlessly from the spacious living room to a stylish dining area, ideal for entertaining or everyday living. Large windows and a skylight flood the home with natural light, creating a warm and uplifting atmosphere throughout. The chef’s kitchen impresses with sleek finishes and thoughtful upgrades, while the beautifully designed bathrooms feature elegant tile work and premium fixtures. Every detail reflects quality craftsmanship, delivering both sophistication and functionality. Whether you're hosting, relaxing, or working from home, this beautifully reimagined El Cerrito home adapts effortlessly to your lifestyle. Come experience elevated living in one of the Bay Area’s most desirable locations—this is the one you’ve been waiting for.
中文描述

 登錄
登錄






