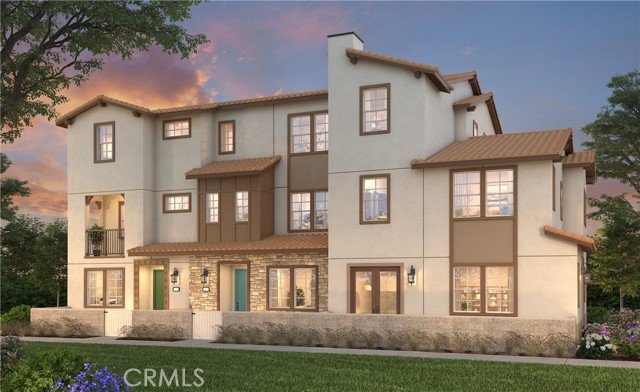聯排別墅
1846平方英呎
(171平方米)
2025 年
$447/月
3
2 停車位
所處郡縣: RI
建築風格: MOD
面積單價:$335.31/sq.ft ($3,609 / 平方米)
家用電器:DW,EO,ES,GD,RF
車位類型:SDG,SBS
Beacon's Plan 1 at Eastvale Square offers a flexible, open floorplan in a three-story townhome. The entry level has a 2-car, side by side garage with direct access to the entry, bedroom/den and full bathroom. On the second level there is an open great room, dining space and upgraded kitchen with island, powder room and covered outdoor deck. The primary suite with walk in closet, additional bedroom and bath and washer dryer are located on the third floor for extra privacy. The home includes many designer selected upgrades including luxury vinyl plank, quartz kitchen counter with full tile backsplash, white cabinets, 9' ceilings on every level, smart home features, washer/dryer, refrigerator and much more. Home includes solar lease. The community offers a multitude of outdoor activities, resort type amenities ,exclusive resident shared pools, spas & BBQs and many parks and paseos that lead to an array of options for shopping, dining and entertainment. Don't miss out on this new downtown destination in the city of Eastvale!
中文描述 登錄
登錄






