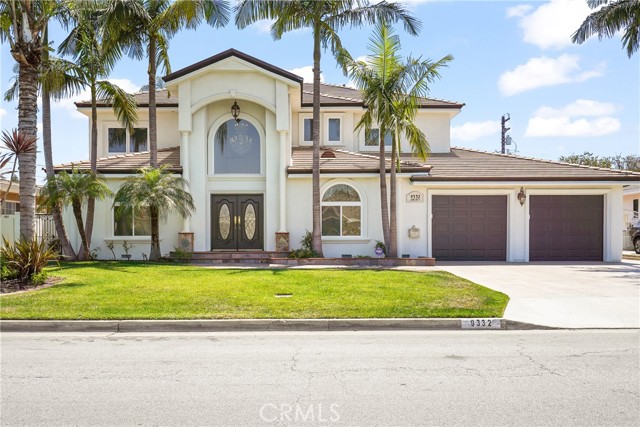獨立屋
4498平方英呎
(418平方米)
10889 平方英呎
(1,012平方米)
2002 年
無
2
3 停車位
所處郡縣: LA
面積單價:$524.68/sq.ft ($5,648 / 平方米)
家用電器:BIR,DW,GD,GO,MW,HOD,RF,VEF,WHU
車位類型:DY,DYLL,FEG,TODG,GDO,OFFS,OVS,PUL
Nestled in the vibrant core of Downey, the beautifully enhanced dwelling at 9332 Lubec Street offers a perfect fusion of comfort and convenience. The main house is 4,097 sq ft + 400 sq ft guest house/ADU totaling 4,400+ sq ft. Spanning 4,097 square feet, this abode boasts four bedrooms and three bathrooms, including a convenient main floor bedroom and bath. It welcomes with an appealing facade and meticulously groomed landscaping. The interior reveals a generous, sunlit space with marble-look 3x3 foot tile flooring and subtle recessed lighting. An open floor plan fluidly unites the family room, kitchen, and dining space, complete with a full bar, crafting a superb setting for unwinding and socializing. There's also a separate formal living and dining area for hosting guests. A culinary enthusiast's delight, the gourmet kitchen showcases new contemporary stainless-steel appliances, abundant countertop area, chic cabinets, and a sizable pantry. The opulent master suite is a haven of luxury, featuring dual walk-in closets and a master bath with a walk-in shower and jetted tub, providing a serene escape. The second-floor houses two additional bedrooms, a bathroom, and a distinct laundry room for convenience. The home is equipped with a dual-zone HVAC system. The exterior's backyard sanctuary is ideal for outdoor socials and relaxed weekends, with a large patio and outdoor kitchen for dining under the sky, and synthetic turf for various activities. A pool and spa add to the leisure options. Feel the nature with the trees in the yard. This dream home is completed by a separate guest house/ADU with a modern kitchen, studio layout, and a bathroom, spanning roughly 400 square feet. An attached 3-car drive-through garage and additional driveway space cater to vehicle needs, and the solar panels are fully paid off. Seize the chance to claim this exceptional property as your own.
中文描述 登錄
登錄






