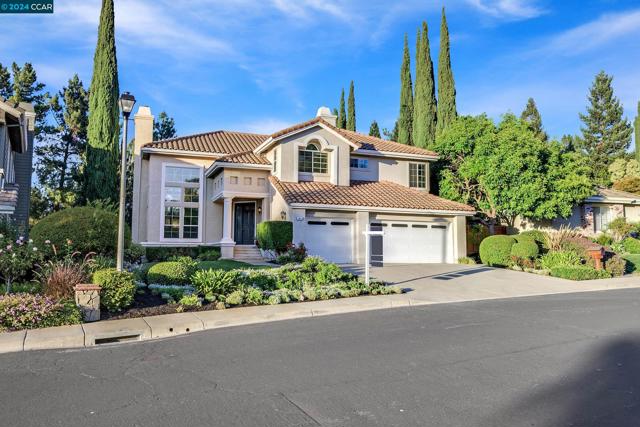Located in the coveted Tassajara Ranch neighborhood, this 3,079-square-foot home is in a prime location close to shopping, restaurants, parks, hiking, and top-rated schools. Highlights include a newly updated kitchen, new flooring and paint, a large lot, and no rear neighbors. Upon entering, you're welcomed by a spacious entry that flows to the grand formal living and dining rooms. The striking two-story windows flood the space with natural light, creating a bright and airy atmosphere. The open floor plan continues to the heart of the home—an updated chef's kitchen showcasing sleek finishes, a 6-burner gas stove, double ovens, wood flooring, and custom cabinetry. The designer kitchen leads into the family room, which includes a cozy fireplace and views of the backyard oasis. The main level also boasts a full bedroom and bath, providing a flexible space perfect for guests, a home office, or multi-generational living. Upstairs, the luxurious primary suite serves as a private retreat, complete with a walk-in closet, a spacious library with a fireplace, and a private balcony. There are 2 additional large bedrooms upstairs and adjoining bath. Outside, the private backyard is an entertainer’s dream, featuring a large patio, a lush grassy area, and beautiful landscaping. Welcome home!
中文描述

 登錄
登錄






