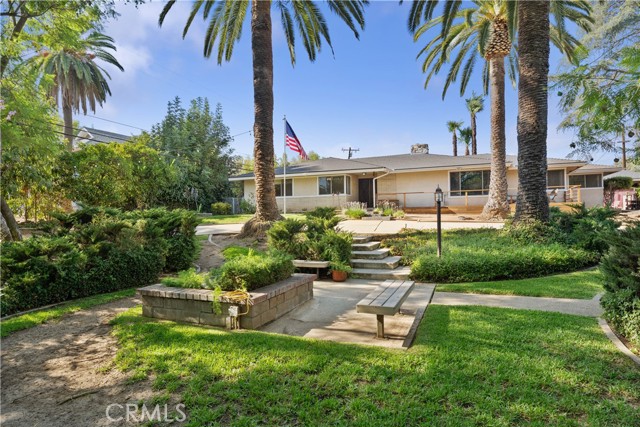獨立屋
2910平方英呎
(270平方米)
23481 平方英呎
(2,181平方米)
1962 年
無
1
12 停車位
所處郡縣: LA
面積單價:$455.33/sq.ft ($4,901 / 平方米)
家用電器:DW,DO,ES
車位類型:AGAT,CPA,CIRC,DUSS,GP
(See VIRTUAL LINK)...Imagine when this CUSTOM BUILT HOME was designed by the first owners in 1964 who might have been sitting around the TV watching "The Addams Family" that debuted that same year or could have drove to the nearest theater to see the popular films of its time: "Mary Poppins" and "My Fair Lady". One can still experience the integrity of this home w/ PEACE & TRANQUILTY providing PRIVACY w/ the GATED ACCESS to the CIRCULAR DRIVEWAY & PARK LIKE SETTING w/ lush trees offering shade that is most welcomed on those WARM SUNNY CALIFORNIA days of living. Or keep COOL in the OVERSIZED SPARKLING POOL in the back w/ the DIVING BOARD that was popular back then. ~~~ One can appreciate the way this home is laid out the moment you step inside. The DOUBLE DOORS (original to its year) offer design & space to the formal entry set off w/half wall to the ROOMY FORMAL LIVING ROOM w/HARD WOOD FLOORS, CORNER WINDOWS that overlook the park like front yard and BRICK FIREPLACE. There is a bonus room currently used as an office set between the living room and CASUAL DINING. ~~~ Straight from entry leads to the FORMAL DINING w/Recessed LED lighting, FIREPLACE and large SLIDERS to the WALL to WALL COVERED PATIO: perfect for enjoyment rain or shine. Continue from dining to the casual dining that is adjacent to the kitchen offering a stove top, double oven (one of the ovens is not functional), dishwasher & sink w/ window view of the backyard. Continue to the indoor laundry that is positioned to 2 of the 5 bedrooms & set near the 3/4 updated bath. A doorway takes it to the FAMILY ROOM w/SLIDERS to the BACK. Bedrooms have ceiling fans. The opposite wing has the remaining 3 of 5 bedrooms including the PRIMARY BEDROOM w/EN SUITE. There is an updated FULL BATH set at the end of the hallway that encompasses plenty of storage space. ~~~ One can note the charming built in VANITY NOOK in the PRIMARY right before the L-Shape closet set before the en suite. Sliders from the primary make for immediate backyard enjoyment. ~~~ OUTSIDE includes a fabulous pool (as mentioned) w/plenty of space surrounding to place lounge chairs if desired or when entertaining: tables/chairs. ~ There is a CHICKEN COOP to put to use for your own fresh eggs. A darling BARN LIKE SHED to compliment the RANCH STYLE MID CENTURY home offers wonderful space for storage or to use as one deems fit. There is more storage available at the carport which has access to the family room. ~~~ SEE IT! LOVE IT! BUY IT!
中文描述 登錄
登錄






