獨立屋
4231平方英呎
(393平方米)
37774 平方英呎
(3,509平方米)
1997 年
$353/月
2
9 停車位
2025年04月03日
已上市 23 天
所處郡縣: OR
建築風格: TRD
面積單價:$895.77/sq.ft ($9,642 / 平方米)
家用電器:DW,DO,GD,GO,GS,IM,MW,TW,WOD,WHU,WLR
車位類型:GA,DY,DPAV,GAR,FEG,GDO,OVS,PVT
Experience the ultimate in luxury and privacy at 22 Van Gogh Way, a stunning pool home on a sprawling 0.87-acre lot in the prestigious gated community of Coto de Caza. This exquisite estate offers 5 bedrooms, 4.25 baths, and a 5-car garage, surrounded by breathtaking natural beauty with nothing but open space behind. Step inside to soaring two-story ceilings and walls of windows that flood the living and dining rooms with natural light. Wood flooring flows throughout, complemented by a travertine stone entry. The open-concept kitchen seamlessly connects to the family room and boasts a Sub-Zero refrigerator, Wolf stainless appliances, a double oven, a walk-in pantry, and a large island with a built-in cooktop. Two sets of French doors off the kitchen lead to the expanded California room, featuring a fireplace, full outdoor cooking area, TV, heater, and bar seating—perfect for year-round entertaining. The family room showcases a custom marble wall with recessed fireplace, Smart TV, and designer lighting. A newly renovated powder room features a state-of-the-art toilet, leathered quartzite floating sink, and one-of-a-kind wall finishes and lighting. Downstairs includes a bedroom, currently used as a home office with an en-suite bath, plus a versatile second bedroom, currently used as an arcade room, which could also serve as a bedroom. Upstairs, the primary suite is a private retreat with a sitting area, spa-like bath with a soaking tub, walk-in shower, dual sinks with vanity, and a spacious walk-in closet. French doors lead to an expansive deck overlooking the resort-style backyard and hillside, where deer are often spotted. Upstairs features a wall of cabinets, providing ample storage for linens and more. Two additional upstairs bedrooms have en-suite baths, plus a large bonus room with a balcony, which could also serve as an oversized 6th bedroom. Outdoor living is unparalleled, with a huge swimming pool and slide, a second fireplace with built-in seating, putting green, and custom landscape lighting that brings the space to life, including custom color-changing LED lighting for both the pool and landscape. The 5-car garage features a car lift to expand parking, 2 Tesla charging units, built-in cabinets, epoxy flooring, and the entire space is temperature-controlled. Paid solar and newer variable-speed AC units enhance energy efficiency. Optional memberships available at the nearby Coto de Caza Golf and Racquet Club. *Be sure to watch the attached video!
中文描述
選擇基本情況, 幫您快速計算房貸
除了房屋基本信息以外,CCHP.COM還可以為您提供該房屋的學區資訊,周邊生活資訊,歷史成交記錄,以及計算貸款每月還款額等功能。 建議您在CCHP.COM右上角點擊註冊,成功註冊後您可以根據您的搜房標準,設置“同類型新房上市郵件即刻提醒“業務,及時獲得您所關注房屋的第一手資訊。 这套房子(地址:22 Van Gogh Wy Coto De Caza, CA 92679)是否是您想要的?是否想要預約看房?如果需要,請聯繫我們,讓我們專精該區域的地產經紀人幫助您輕鬆找到您心儀的房子。
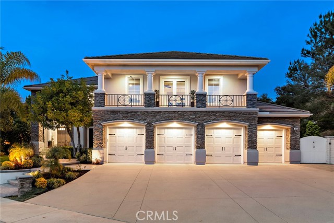
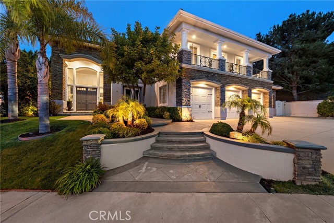
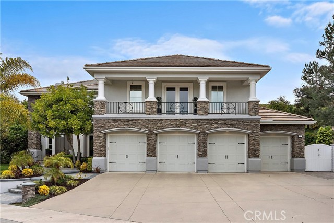
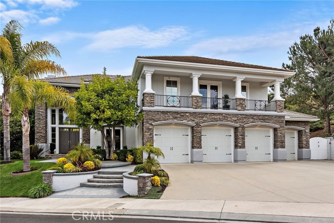
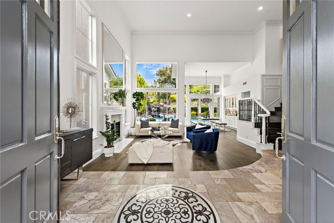
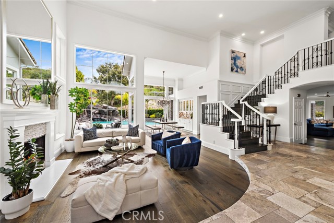
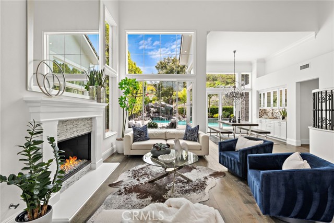
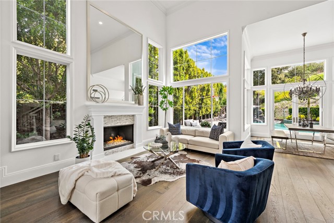
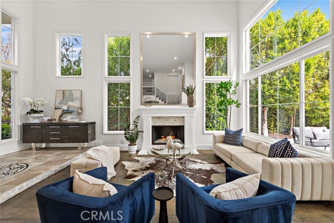
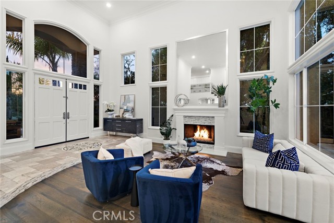
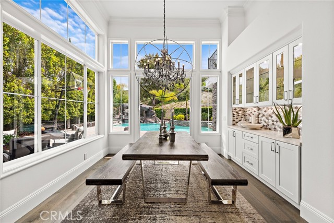
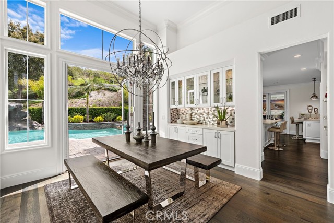
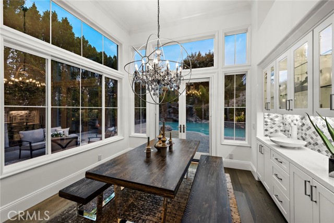
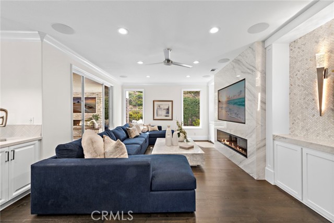
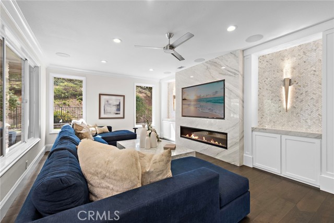
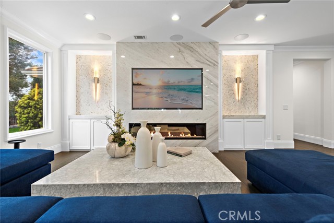
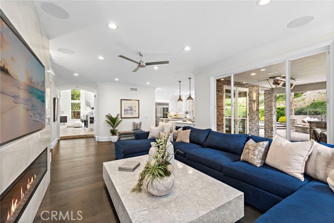
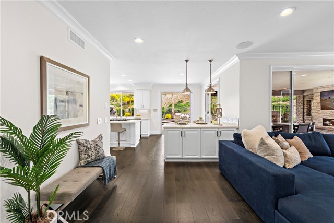
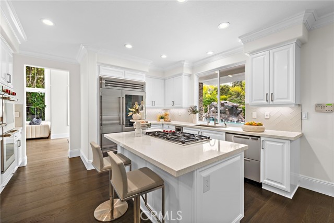
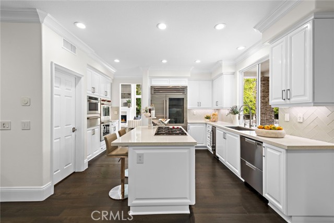
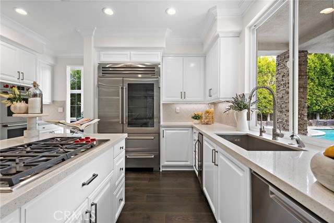
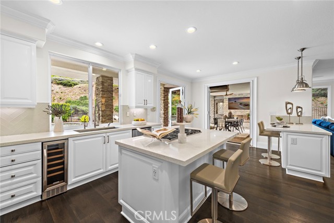
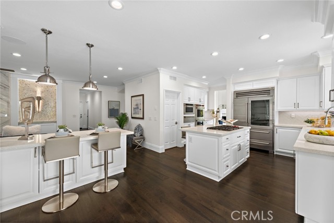
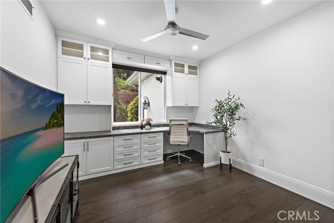
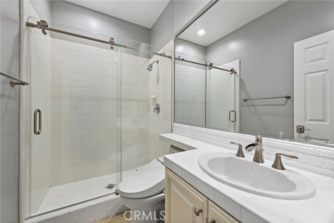
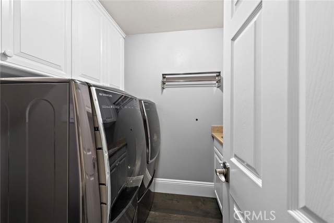
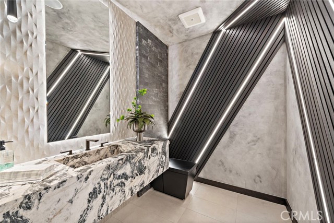
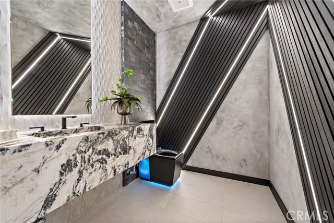
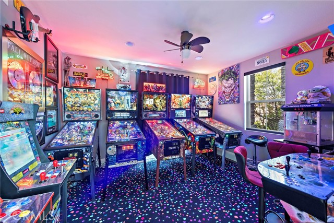
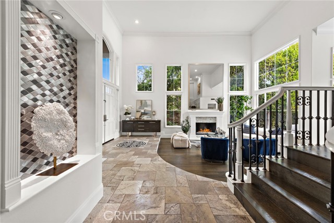
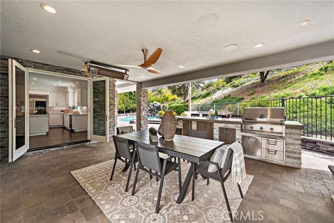
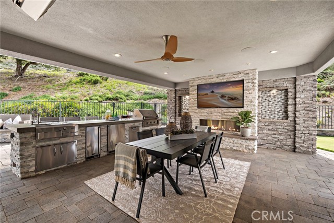
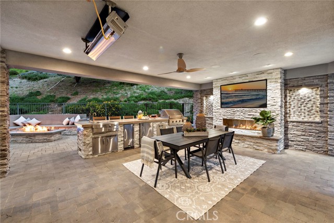
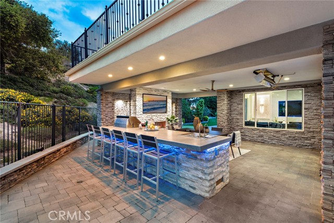
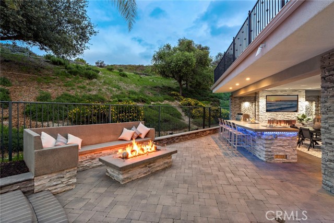
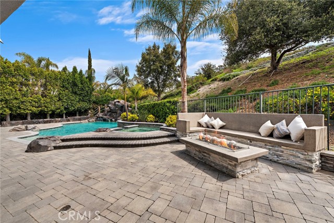
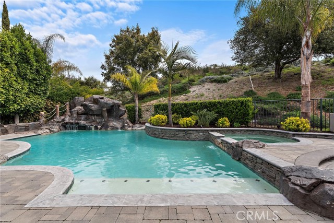
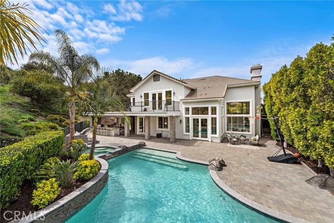
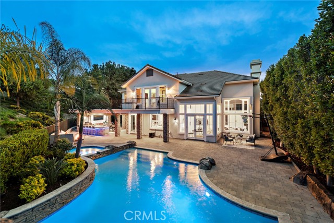
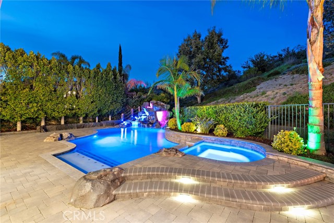
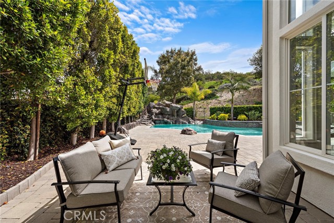
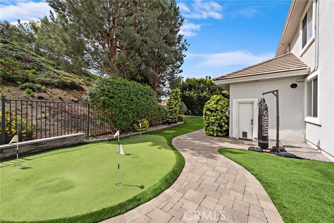
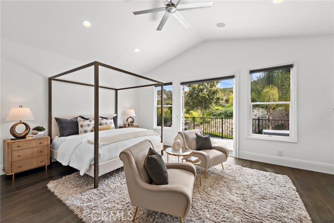
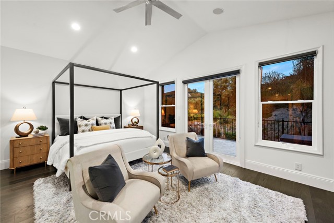
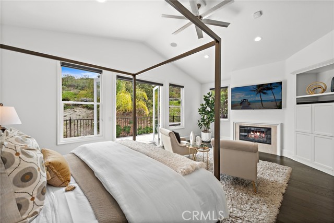
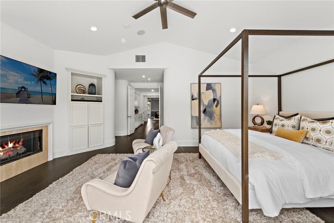
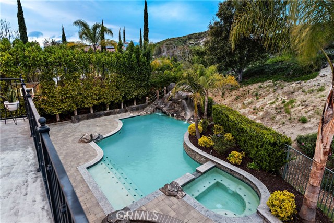
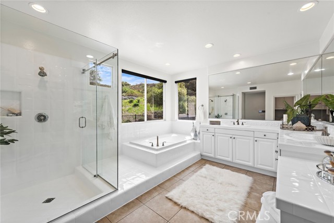
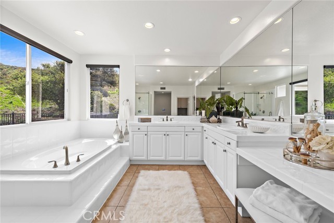
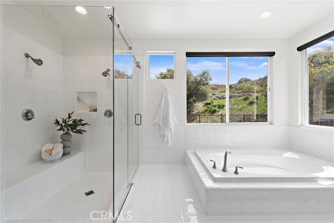
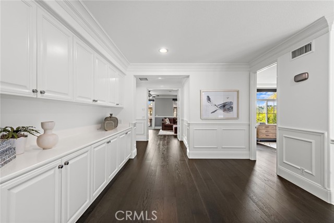
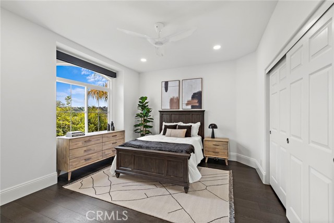
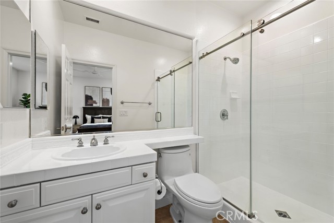
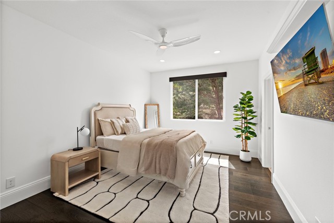
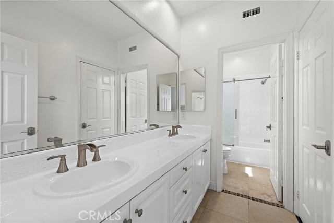
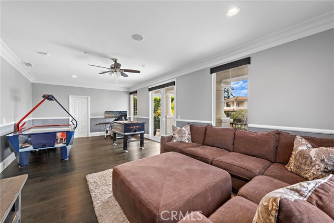
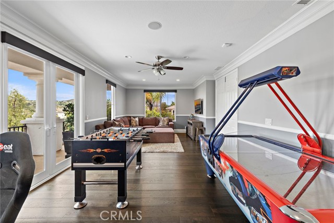
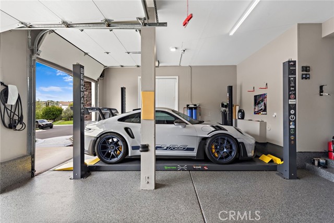
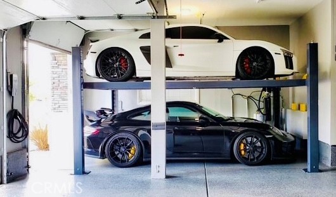
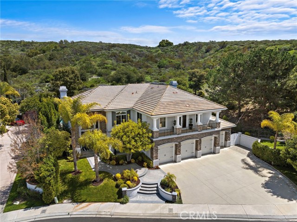
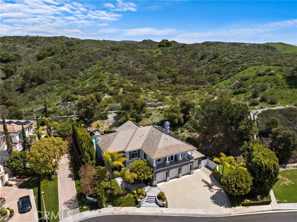
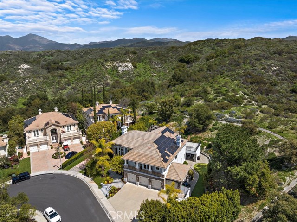
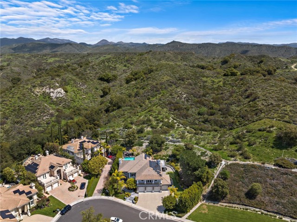
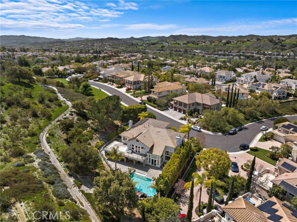
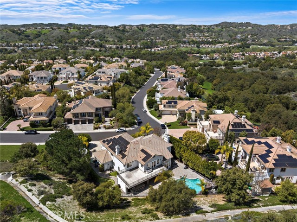
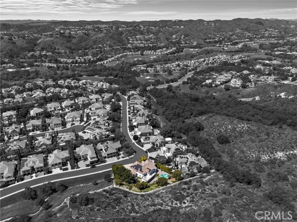
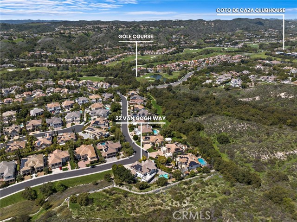
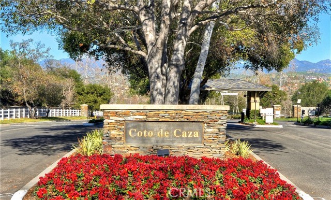
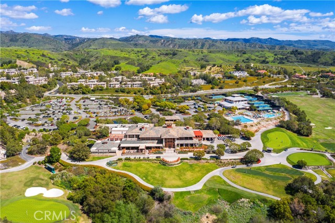
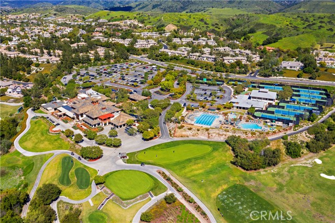

 登錄
登錄





