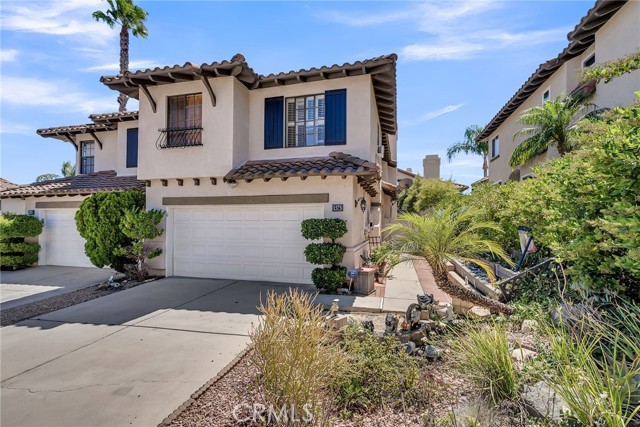獨立屋
1684平方英呎
(156平方米)
3049 平方英呎
(283平方米)
1990 年
$99/月
2
2 停車位
所處郡縣: RI
面積單價:$385.99/sq.ft ($4,155 / 平方米)
家用電器:DW,GD,GS
車位類型:GA,DY,DCON,GAR,FEG
所屬高中:
- 城市:Corona
- 房屋中位數:$51.1萬
This upgraded home in Corona offers 3 bedrooms, 2.5 baths, across 1,684 square feet. Numerous windows along the vaulted ceiling channel abundant natural light onto the newer vinyl plank flooring running through the family room and the adjacent remodeled kitchen. The kitchen is the hub of the common areas, easily hosting numerous people at the large island with quartz counter tops. Stainless steel appliances, a convenient coffee bar, and recessed lighting complete the space. Adjacent to the kitchen is the dining area where a centrally mounted fireplace creates a warm space to gather. Upstairs, vinyl plank flooring continues through the versatile upstairs loft and into the primary bedroom. This tranquil retreat features tall ceilings, abundant windows for natural light, and a French door leading to a private walk-out balcony – a perfect place to unwind. The primary ensuite bathroom has dual vanities located conveniently between the soaking tub and remodeled shower enclosure. Two secondary bedrooms on the opposing side of the second floor, and a full bath, complete the home. Outside, mature landscaping surrounds the hardscape paths and rear courtyard patio. Enhancing the value of this home are the community amenities including a swimming pool and toddler’s playground, as well as the convenient location allowing quick access to the primary transportation corridors of the 91, 71, 241, and 15 freeways. Take a look at this turnkey home in Monterey Village.
中文描述
 登錄
登錄






