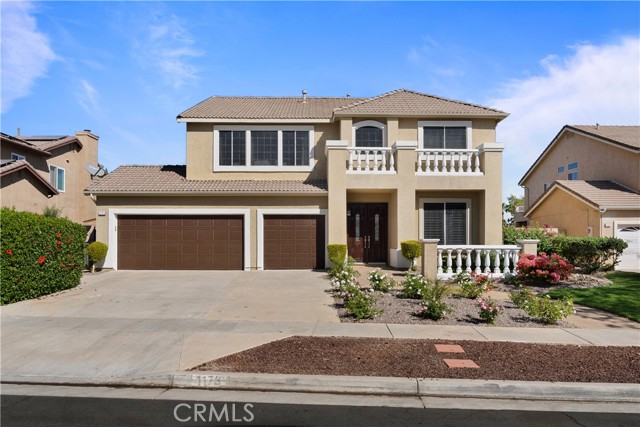獨立屋
3011平方英呎
(280平方米)
8712 平方英呎
(809平方米)
1994 年
無
2
3 停車位
所處郡縣: RI
建築風格: TRD
面積單價:$373.63/sq.ft ($4,022 / 平方米)
家用電器:BIR,DW,EO,GD,GR,MW,RF,WHU
車位類型:GA,DCON,TDG
Situated on a serene cul-de-sac in one of South Corona’s most desirable neighborhoods, 1173 Kestrel Circle exudes luxury, comfort, and timeless elegance. This stunning 4-bedroom, 3-bathroom home offers over 3,000 square feet of living space, perfectly crafted to elevate your lifestyle and meet your every need. As you arrive, the manicured landscaping and double door entry create a grand first impression. Step inside to discover a welcoming formal living and dining area, where porcelain tile and luxury vinyl flooring harmonize with plantation shutters and recessed lighting. Every space is thoughtfully designed to capture the essence of refined living, making it the perfect backdrop for cherished gatherings and quiet moments alike. The heart of the home is the beautiful kitchen featuring crisp white cabinetry, granite countertops, and a large kitchen island seamlessly open to the family room for a fluid, open concept feel. The inviting family features a cozy fireplace, creating a warm and relaxed environment for unwinding or entertaining guests. For added convenience, the main level includes a generously sized bedroom with an adjacent full bathroom featuring a walk-in shower, ideal for guests or multi-generational living. The laundry room completes the main level, equipped with ample storage and direct access to the 3-car garage. Make your way upstairs to the remaining 3 bedrooms, including the expansive primary suite, featuring a private balcony that overlooks the lush backyard and offers sweeping mountain views. His-and-her closets with built-ins provide ample storage, while the spa-like ensuite bathroom offers dual sinks, a separate soaking tub, and a walk-in shower. The secondary bedrooms are spacious, with the bedroom right off the stairs boasting an impressive walk-in closet. The hallway bathroom, with a dual sink vanity and a shower-in-tub combination, is beautifully appointed and easily accessible. At the end of the hallway, a versatile loft/bonus room offers endless possibilities, whether as an entertainment room, playroom, home gym, or office space tailored to your lifestyle needs. Step out to the peaceful backyard surrounded by lush green grass, mature landscaping, and the sparkling pool and spa, ideal for soaking up the California sun. Close proximity to parks, great schools, shopping, and dining with easy access to the 15/91 fwys.
中文描述 登錄
登錄






