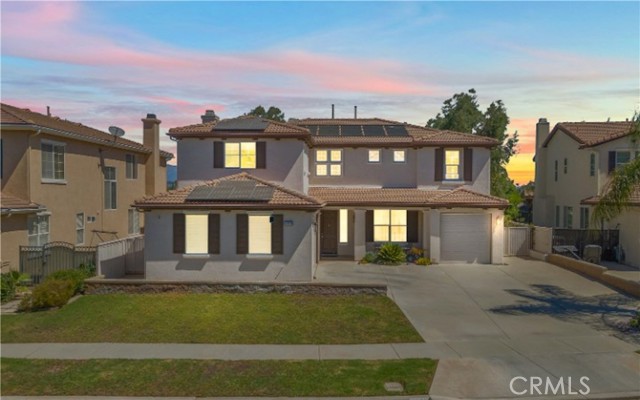This stunning home features an elegant entryway adorned with a grand chandelier and crown molding throughout. The sweeping double staircase adds architectural interest and sets the tone for the luxurious interior. The formal sitting room, is complete with a cozy fireplace and custom chandelier. Adjacent to this is the formal dining room, which also featuring a beautiful custom chandelier. The expansive family room features crown molding, dual-pane windows, and a stunning stone fireplace. Large picture windows offer picturesque views of the backyard. Adjacent the family room is the upgraded kitchen, a chef’s dream with its included gourmet KitchenAid appliances, granite countertops, coffee bar, and a spacious island with electrical outlets. The kitchen also features soft-close cabinets, LED canned lighting, and a large pantry. This home features a full downstairs suite, complete with a bedroom and a full bathroom, ideal for guests orultigenerational living. The spacious laundry area features a large sink, included Samsung washer and dryer, as well as an included freezer and refrigerator in the garage. The grand staircase leads you to the upper level with a spacious loft. The highlight of the upper level is the expansive primary bedroom, which features high ceilings, a private balcony, with spectacular views, and a large walk-in closet with custom cabinetry. The en-suite primary bathroom is a spa-like retreat with upgraded ceramic tile, a barn door entry, a luxurious shower, a tub, and modern fixtures. Outside, the expansive pool and Jacuzzi are perfect for outdoor entertainment. The patio cover provides shade, making the outdoor space perfect for both relaxing and hosting gatherings. The third-car garage, which has been converted into a functional gym with 2) Tonal exercises equipment (optional), two industrial heaters, and an AC unit, adds a unique feature. Additionally, the garage is equipped with a 220V Tesla charger and a newer water heater. The large driveway offers ample space for RV parking, with additional parking available across the street. With no HOA fees or Mello-Roos, you will enjoy all the benefits of this luxurious property without any extra costs. This home is ideally situated near a beautiful park with scenic walking trails just behind the community. Near Eagle Glen and Dos Lagos Golf Courses, shopping, parks, and hiking trails. The 91, 15 Freeways, and Foothill Expressway are minutes away.
中文描述

 登錄
登錄






