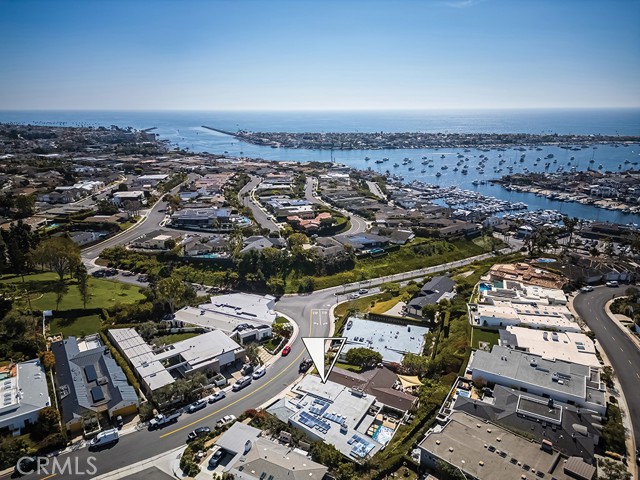獨立屋
3871平方英呎
(360平方米)
9216 平方英呎
(856平方米)
2017 年
無
1
3 停車位
所處郡縣: OR
建築風格: CNT,MOD
面積單價:$2376.65/sq.ft ($25,582 / 平方米)
車位類型:DY,TODG
所屬高中:
- 城市:Newport Beach
- 房屋中位數:$538.8萬
** INPUT FOR COMP PURPOSES ONLY**Welcome to one of Corona del Mar’s most distinctive modern architectural homes, located in the sought-after Irvine Terrace community. Designed by the acclaimed Brandon Architects and situated on a premier lot of approximately 9,200 square feet, this residence showcases exceptional craftsmanship and contemporary design throughout. Offering over 3,800 square feet of thoughtfully planned living space, the home includes three bedrooms, four-and-one-half bathrooms, and a flexible layout that can easily accommodate a fourth bedroom. Two primary suites provide versatile living arrangements, and a formal office on the main level—with its own full bath—can be reimagined as an additional bedroom if needed. Inside, soaring ceilings, expansive windows, and sliding pocket doors create a seamless flow between indoor and outdoor spaces. A striking stone feature wall extends from the exterior through the foyer, illuminated by natural light from skylights and architectural awnings. The open-concept kitchen, complete with heated flooring, connects effortlessly to the dining and great room, designed for both grand entertaining and everyday comfort. Outside, the private backyard retreat is designed for relaxation and enjoyment, featuring a pool, spa, fire pit, built-in BBQ, and covered outdoor dining area. The property offers beautiful ocean, harbor, and city-light views for a truly breathtaking setting. Located just moments from Fashion Island, Balboa Island, Newport Beach & Balboa Bay Country Clubs, and Pelican Hill, this home captures the best of coastal luxury living.
中文描述
 登錄
登錄






