獨立屋
2539平方英呎
(236平方米)
22449 平方英呎
(2,086平方米)
1975 年
無
1
3 停車位
2025年04月24日
已上市 2 天
所處郡縣: LA
建築風格: MOD
面積單價:$825.13/sq.ft ($8,882 / 平方米)
家用電器:DW,DO,FZ,GR,MW,HOD,RF
車位類型:DY,DCON,SEG,TODG,SBS
所屬高中:
- 城市:Claremont
- 房屋中位數:$100.4萬
This stunning, fully reimagined Claraboya view home has been masterfully renovated to capture the essence of luxury California living. Nestled on a quiet cul-de-sac, this single-level showpiece offers sweeping, uninterrupted valley & city light views that stretch endlessly across the horizon. Step through a custom mahogany door into a light-drenched interior featuring wide-plank European oak floors, & a seamless open layout designed for modern elegance & effortless indoor-outdoor flow. The gourmet kitchen is a dream! It is anchored by a waterfall marble island & equipped with top-of-the-line Viking range, hood, & refrigerator, Bosch dishwasher, & all custom soft-close cabinetry. Integrated LED lighting, abundant prep space, & thoughtful design make this a showplace for entertaining and everyday living. The kitchen opens directly to the family room where floor-to-ceiling windows frame panoramic vistas, flooding the space with natural light. Formal living & dining rooms offer stylish flexibility for intimate gatherings or elegant soirées, all while basking in the glow of surrounding city light views. The private primary suite exudes tranquility with spa-inspired finishes, expansive closet space, & serene views. A secondary en-suite bedroom is perfect for guests or multi-gen living, & the third spacious bedroom shares a beautifully updated hall bath adorned with designer tile & modern fixtures. Step outside to a resort-like backyard retreat with a full outdoor kitchen featuring pro-grade appliances, stainless steel pizza oven, wraparound stone counters, & a dramatic fire feature, perfect for hosting under the stars. The sparkling pool & raised spa sit against the iconic backdrop of the valley below, enhanced by new pool equipment, custom hardscape, & gorgeous, low-maintenance landscaping. Additional upgrades include an updated roof, Milgard windows, HVAC, tankless water heater, electrical panel, plumbing, LED lighting throughout, smooth interior doors, rain gutters, & a fully hardwired 7-camera security system. A finished 3-car garage & expanded driveway provide ample parking. Located just north of the Thompson Creek Trail, just south of the Claremont Wilderness Park, & close to Higginbotham Park, this is not just a home, it’s a destination. This is a rare opportunity to embrace the executive hillside lifestyle, wrapped in panoramic beauty & imbued with every luxury amenity imaginable. Don’t just dream of paradise. It's your turn to live in it!
中文描述
選擇基本情況, 幫您快速計算房貸
除了房屋基本信息以外,CCHP.COM還可以為您提供該房屋的學區資訊,周邊生活資訊,歷史成交記錄,以及計算貸款每月還款額等功能。 建議您在CCHP.COM右上角點擊註冊,成功註冊後您可以根據您的搜房標準,設置“同類型新房上市郵件即刻提醒“業務,及時獲得您所關注房屋的第一手資訊。 这套房子(地址:664 W Napa Ct Claremont, CA 91711)是否是您想要的?是否想要預約看房?如果需要,請聯繫我們,讓我們專精該區域的地產經紀人幫助您輕鬆找到您心儀的房子。
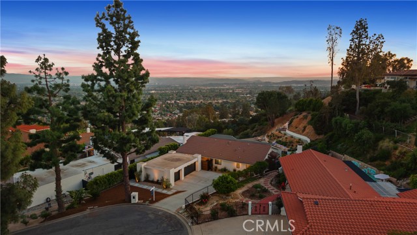
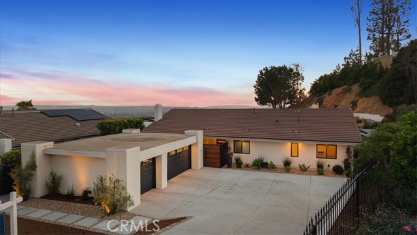
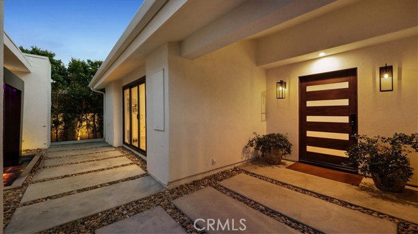
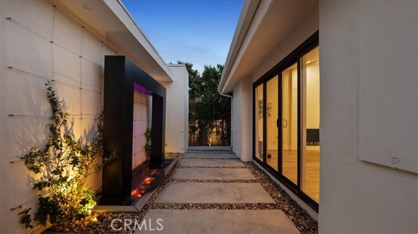
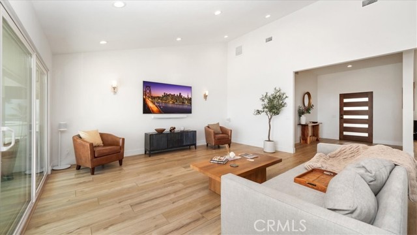
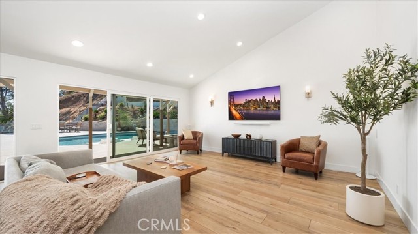
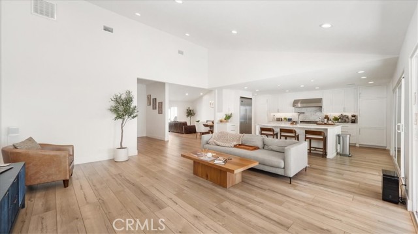
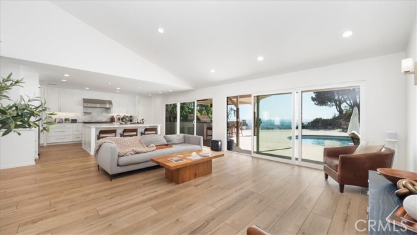
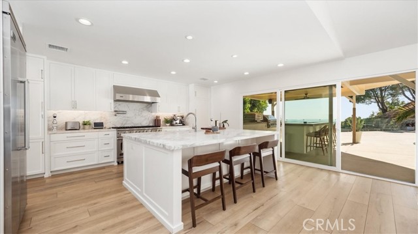
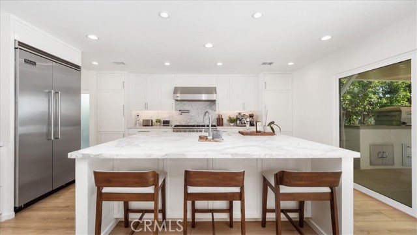
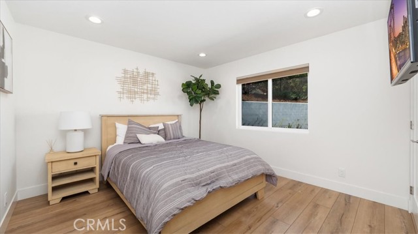
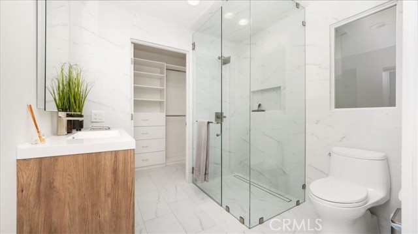
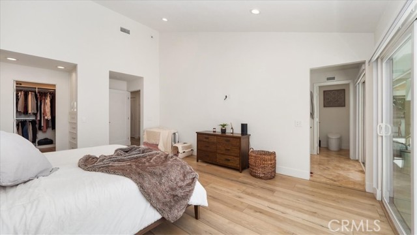
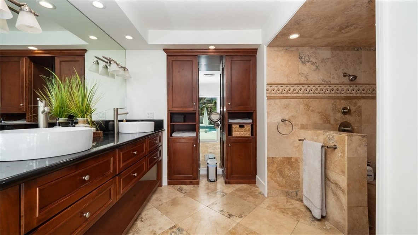
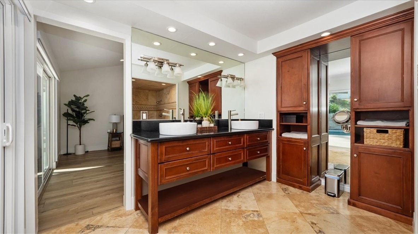
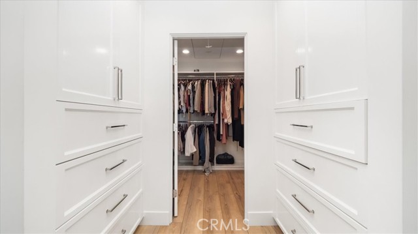
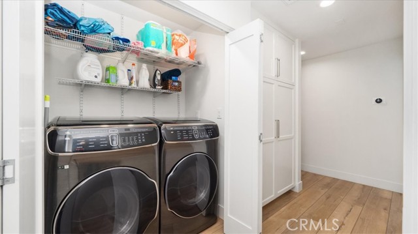
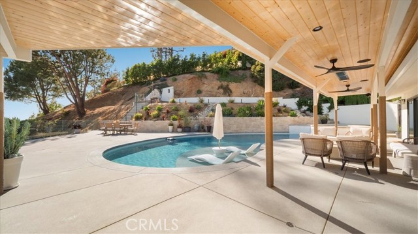
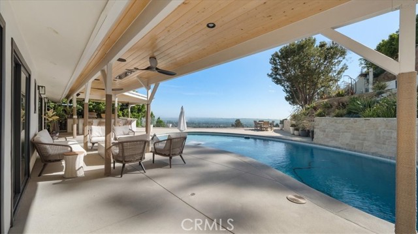
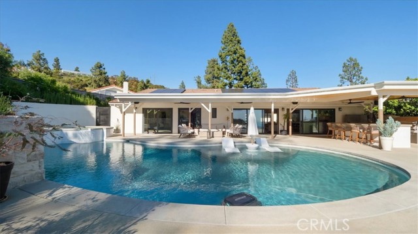
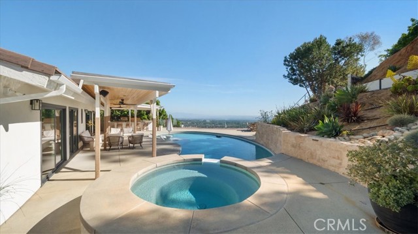
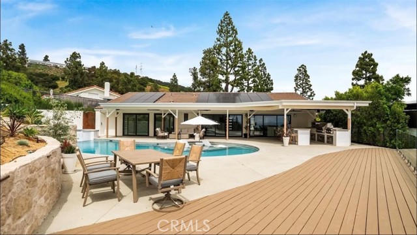
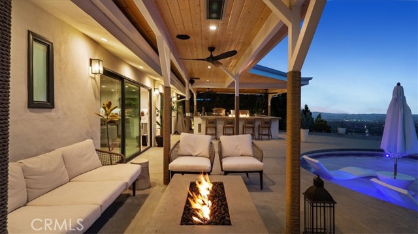
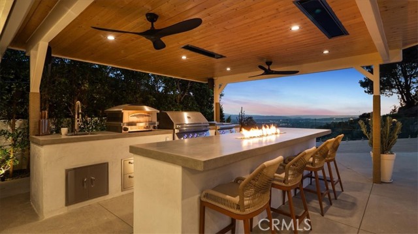
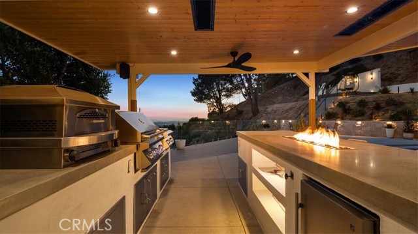
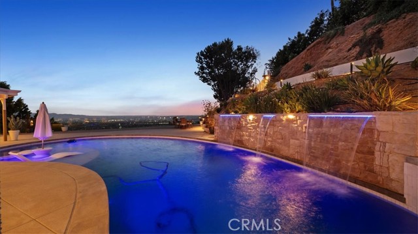
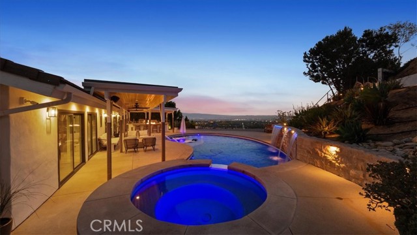
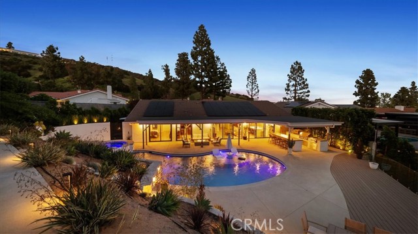
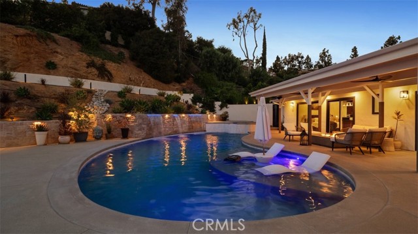
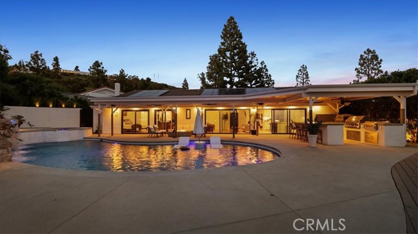
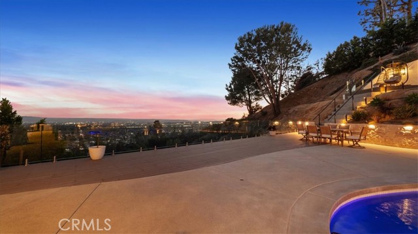
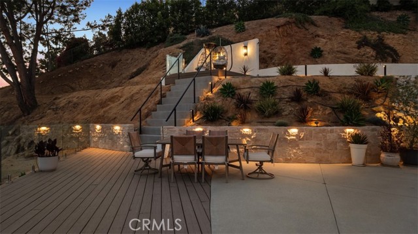
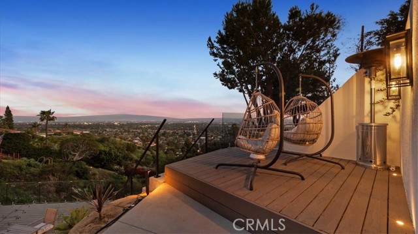
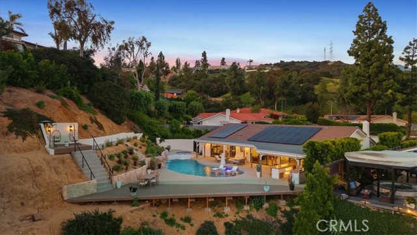
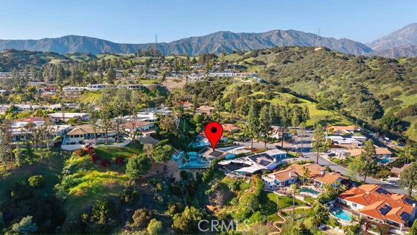
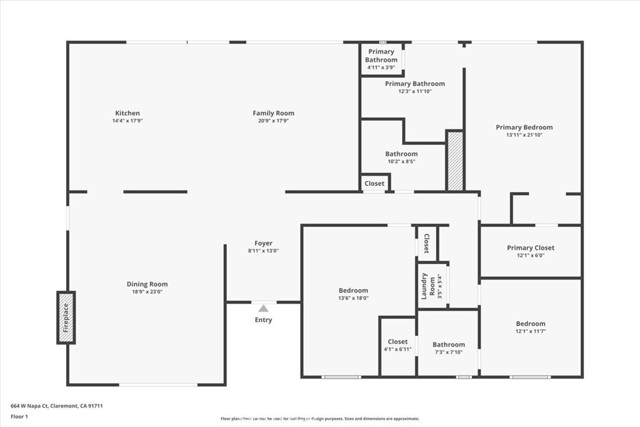


 登錄
登錄





