獨立屋
6861平方英呎
(637平方米)
34928 平方英呎
(3,245平方米)
1989 年
無
2
4 停車位
2025年02月20日
已上市 65 天
所處郡縣: LA
建築風格: MED
面積單價:$436.96/sq.ft ($4,703 / 平方米)
家用電器:DW,DO,GR,HOD
車位類型:CIRC,GA,GAR,SEG,RV
In the serene embrace of North Claremont, where the San Gabriel Mountains meet the stately oaks, a Mediterranean estate stands as a testament to timeless elegance and modern luxury. Spanning over 6000 square feet, this residence is a masterpiece of premium finishes and upgrades. As you arrive, the grand façade offers a hint of the beauty within. Stepping through the entrance, a grand foyer with marble flooring welcomes you, as the gorgeous dual staircase ascends gracefully, evoking a sense of grandeur. Beyond the foyer on the right, a formal office adorned with white oak built-ins provides a refined space. Adjacent is an additional working office with drafting table, workspace and half bath, a great work from home environment. Positioned to the left, the formal dining room, with built-ins and a chandelier, offers an elegant setting for special occasions. The formal living room, centered around a stately fireplace, sets the stage for intimate gatherings, while the spacious family room, complete with wet bar and fireplace is perfect for larger celebrations. At the heart of the home, the kitchen is a chef’s dream. White oak cabinetry frames the space, complemented by a cozy banquette. Premium appliances, including a La CornueFe Double Oven Range and hood, a Miele coffee system, speed oven, and dishwasher, ensure culinary excellence. The Marble Mosaic Poppy tile backsplash and porcelain countertops add an artistic touch, elevating both form and function. An additional secondary kitchen, featuring a Bertazzoni Suite Pro Range, refrigerator, and dishwasher, allows for seamless entertaining. Additionally, the main level features three spacious bedrooms, three baths, sauna, a mudroom, and a laundry area with an integrated shower. This thoughtfully designed space offers versatile living options, perfect for an additional primary suite, multi-generational living, or a private gym. The upper-level primary suite is a private retreat, offering a separate sitting area or nursery, an expansive bath with a dual shower and soaking tub, a generous walk-in closet, and a private terrace with serene views. Two secondary bedrooms, connected by a Jack and Jill bath, complete the second level. Stepping outside there is a tranquil pond, gorgeous pool and spa and numerous fruit trees. A four-car garage ensures ample space for vehicles and storage. This North Claremont Mediterranean estate is more than a home—it is a place where new stories await.
中文描述
選擇基本情況, 幫您快速計算房貸
除了房屋基本信息以外,CCHP.COM還可以為您提供該房屋的學區資訊,周邊生活資訊,歷史成交記錄,以及計算貸款每月還款額等功能。 建議您在CCHP.COM右上角點擊註冊,成功註冊後您可以根據您的搜房標準,設置“同類型新房上市郵件即刻提醒“業務,及時獲得您所關注房屋的第一手資訊。 这套房子(地址:394 Independence Dr Claremont, CA 91711)是否是您想要的?是否想要預約看房?如果需要,請聯繫我們,讓我們專精該區域的地產經紀人幫助您輕鬆找到您心儀的房子。
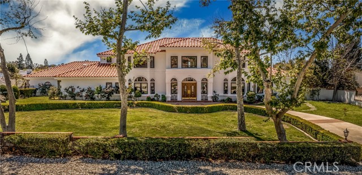
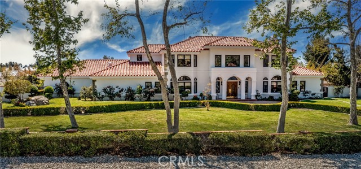
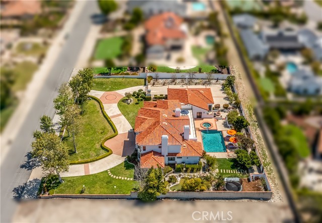
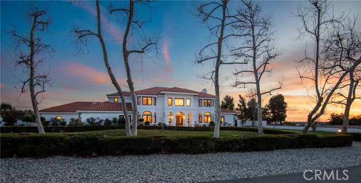

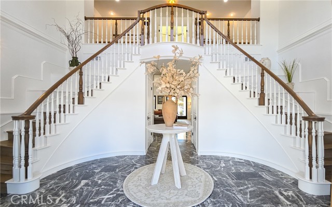
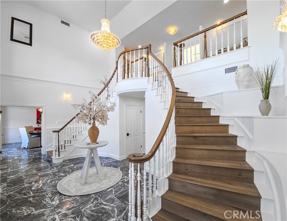
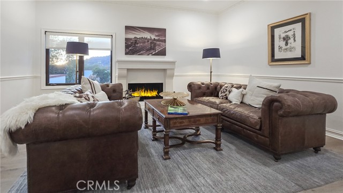
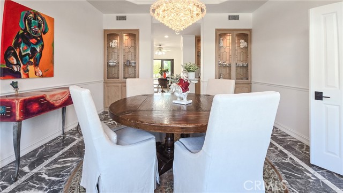
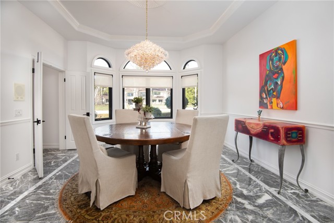
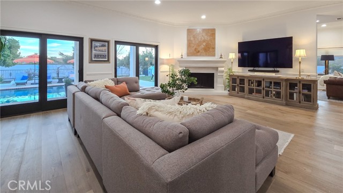

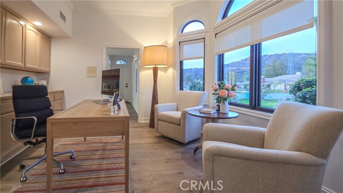
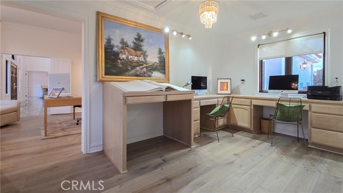
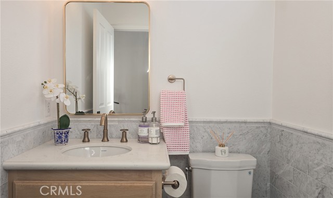
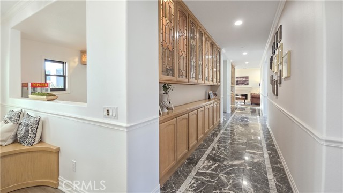
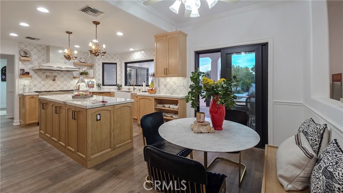
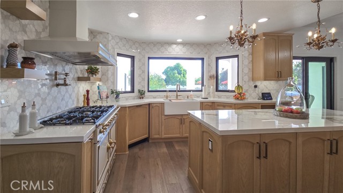
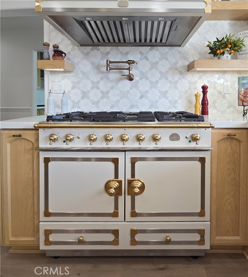
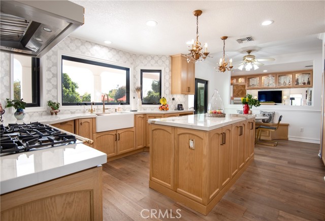
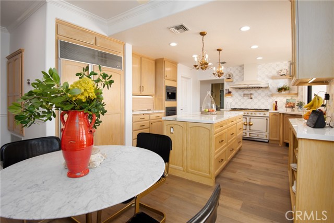
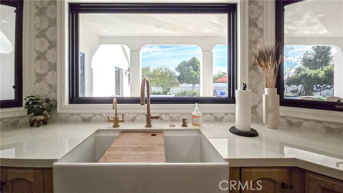
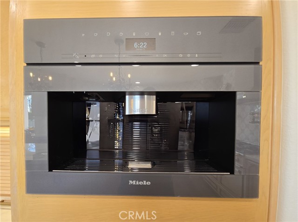
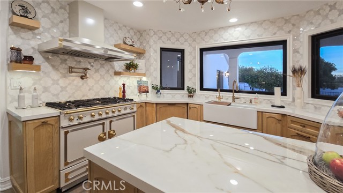
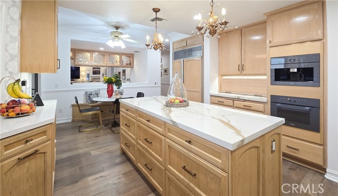
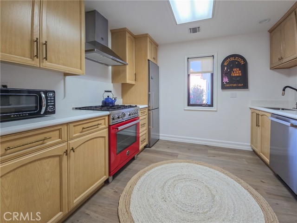
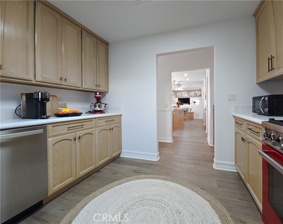
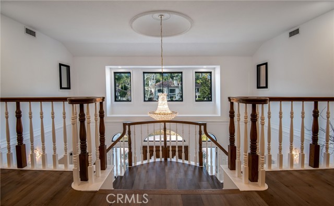
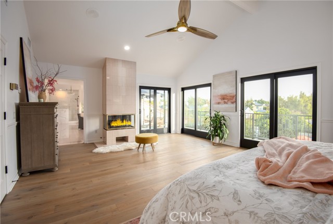
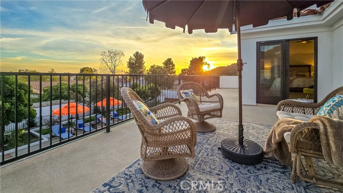
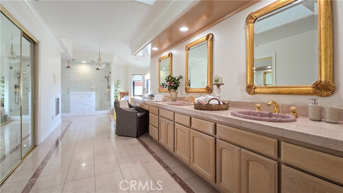
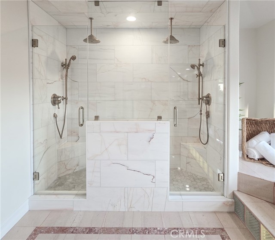

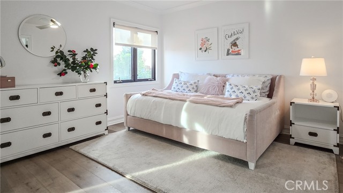
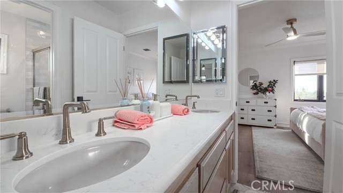
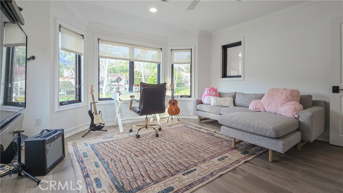
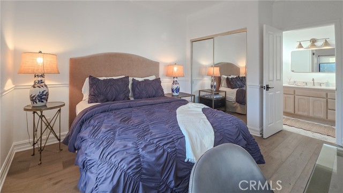
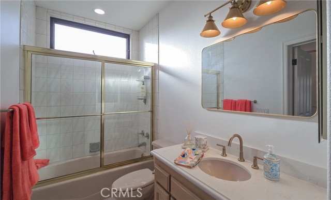


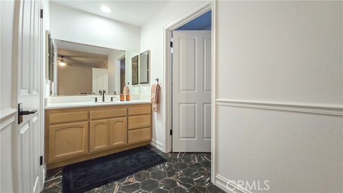
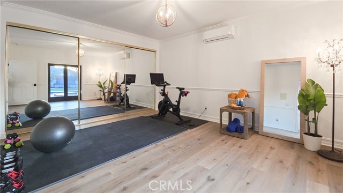
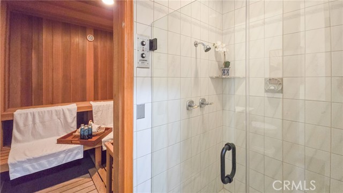
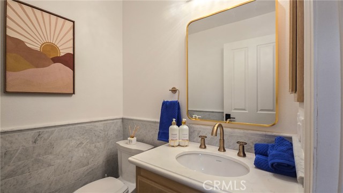
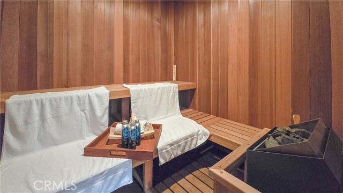
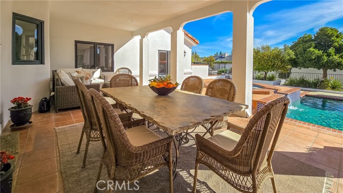
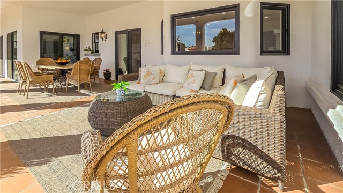
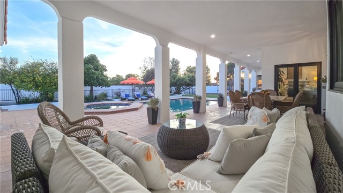
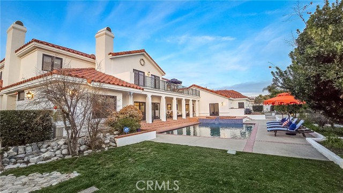
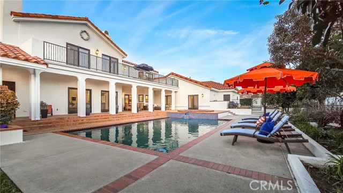

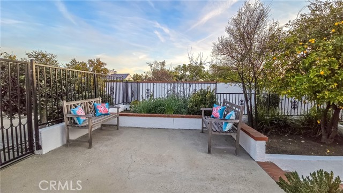
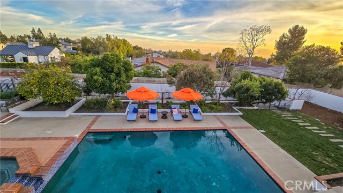
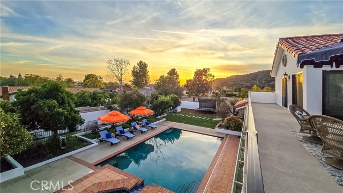
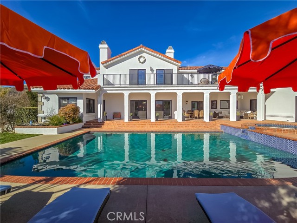
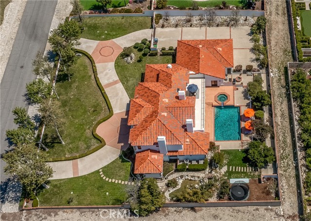
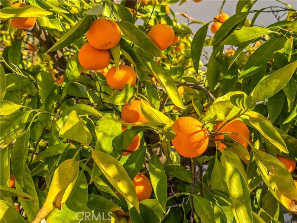

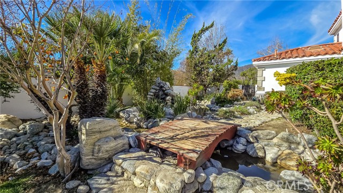

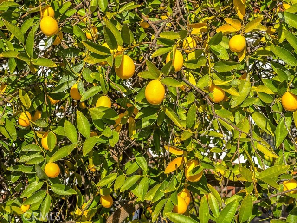
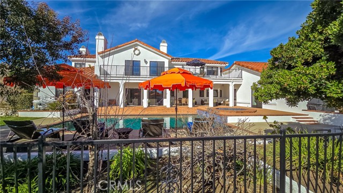
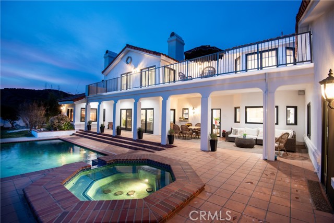
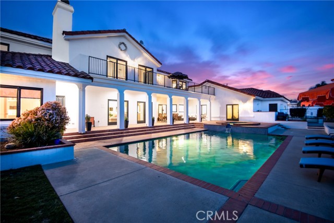
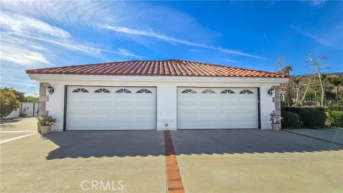
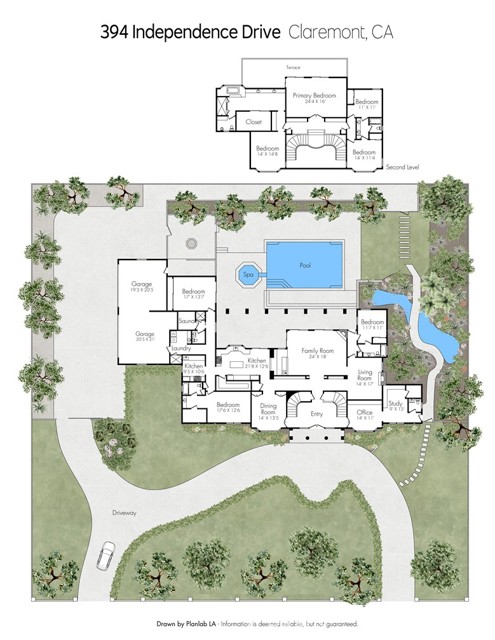
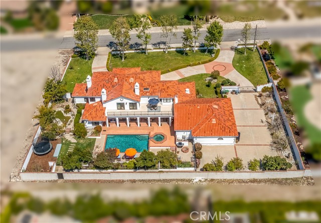
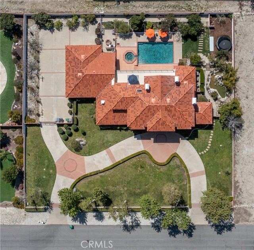
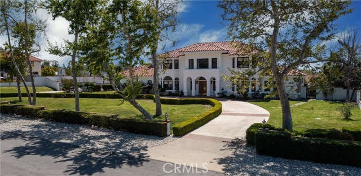
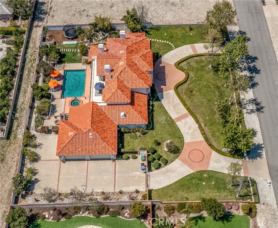
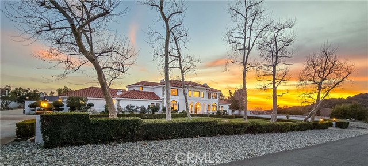
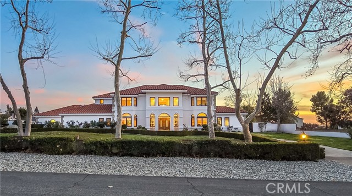

 登錄
登錄





