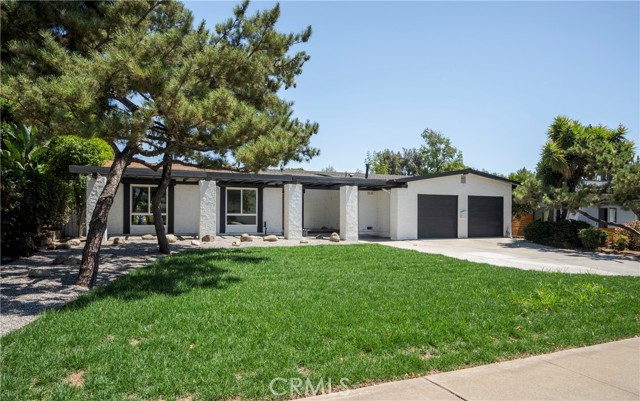獨立屋
2252平方英呎
(209平方米)
11141 平方英呎
(1,035平方米)
1972 年
無
1
2 停車位
所處郡縣: LA
面積單價:$566.16/sq.ft ($6,094 / 平方米)
A stunning North Claremont home featuring a spacious layout with modern finishes throughout may be exactly what you’ve been waiting for. Upon opening the doors White Oak floors flow seamlessly through this updated home and are complemented by crisp white paint that creates a fresh and inviting atmosphere. A formal dining area greets you, and as you step into the heart of the home, you'll find a large, well-appointed kitchen with warm wood cabinets, white and gold hued quartz counters, and modern ceramic tile accents. The kitchen connects effortlessly to the living area, which showcases a smooth stucco fireplace, a warm wood mantle, and vaulted ceilings, adding to the airy and expansive feel. Large windows allow natural light to fill the space and a slider opens to a California room - beyond that the backyard features mature landscaping making it an ideal outdoor retreat. Adjacent to the formal dining space is a large, light-filled bedroom with a slider to the backyard, and down the hall are two additional bedrooms of generous size with vaulted ceilings facing the front of the home. A hall bathroom with double vanity has been beautifully updated. The master suite features a large walk-in closet and an oversized bathroom, complete with dual sinks, a custom stand-up tiled shower, and direct access to a private patio. Situated on a sizable lot, this property also includes a large front lawn and a driveway with ample parking for multiple cars. Combining modern design, abundant natural light, and a versatile floor plan, this home is perfect for families seeking both comfort and space in Claremont. This location allows for easy driving access to The Village and is in Claremont Unified.
中文描述 登錄
登錄






