獨立屋
2568平方英呎
(239平方米)
1952 年
無
2
4 停車位
2025年04月08日
已上市 19 天
所處郡縣: SD
面積單價:$451.32/sq.ft ($4,858 / 平方米)
家用電器:GD,MW,GER,GAS
車位類型:CP,TG,DY
Welcome to Your Dream Retreat at the End of a Charming Cul-de-Sac in Chula Vista! 4 Bedrooms (dual Primary Suites!) 4 Bathrooms! Pool! 3 Private park-sized yards! This extraordinary property, nestled on a massive pie-shaped lot, offers the ultimate blend of luxury, functionality, and endless possibilities. With three distinct backyard zones, including a gorgeous pool and spacious covered outdoor entertaining area, this home is designed to captivate and inspire from the moment you arrive. Step inside to discover a sprawling, light-filled floorplan that seamlessly integrates indoor and outdoor living. Clean lines and thoughtful design flow effortlessly from the cozy front porch, through the welcoming living room, into the open-concept kitchen and bright family room. This resort-like space, perfect for gatherings, extends toward the pool and lush, park-like backyard with large windows and sliding doors that blur the boundaries between inside and out. The home’s two massive, dual-primary suites each boast en suite baths and walk-in closets, offering a private retreat for relaxation. A separate bedroom wing provides two more versatile rooms, currently serving as a yoga studio and home office. Outside, the possibilities are endless! The outdoor dining room doubles as a flexible two-car parking area, a shuffleboard court, an art studio, or even a shaded lounge. Don’t miss your chance to experience this one-of-a-kind home—come see it today and be prepared to fall in love! Welcome to Your Dream Retreat at the End of a Charming Cul-de-Sac in Chula Vista! 4 Bedrooms (dual Primary Suites!) 4 Bathrooms! Pool! 3 Private park-sized yards! This extraordinary property, nestled on a massive pie-shaped lot, offers the ultimate blend of luxury, functionality, and endless possibilities. With three distinct backyard zones, including a gorgeous pool and spacious covered outdoor entertaining area, this home is designed to captivate and inspire from the moment you arrive. Step inside to discover a sprawling, light-filled floorplan that seamlessly integrates indoor and outdoor living. Clean lines and thoughtful design flow effortlessly from the cozy front porch, through the welcoming living room, into the open-concept kitchen and bright family room. This resort-like space, perfect for gatherings, extends toward the pool and lush, park-like backyard with large windows and sliding doors that blur the boundaries between inside and out. The home’s two massive, dual-primary suites each boast en suite baths and walk-in closets, offering a private retreat for relaxation. A separate bedroom wing provides two more versatile rooms, currently serving as a yoga studio and home office. Outside, the possibilities are endless! The outdoor dining room doubles as a flexible two-car parking area, a shuffleboard court, an art studio, or even a shaded lounge. Don’t miss your chance to experience this one-of-a-kind home—come see it today and be prepared to fall in love!
中文描述
選擇基本情況, 幫您快速計算房貸
除了房屋基本信息以外,CCHP.COM還可以為您提供該房屋的學區資訊,周邊生活資訊,歷史成交記錄,以及計算貸款每月還款額等功能。 建議您在CCHP.COM右上角點擊註冊,成功註冊後您可以根據您的搜房標準,設置“同類型新房上市郵件即刻提醒“業務,及時獲得您所關注房屋的第一手資訊。 这套房子(地址:185 Corte Helena Avenue Chula Vista, CA 91910)是否是您想要的?是否想要預約看房?如果需要,請聯繫我們,讓我們專精該區域的地產經紀人幫助您輕鬆找到您心儀的房子。
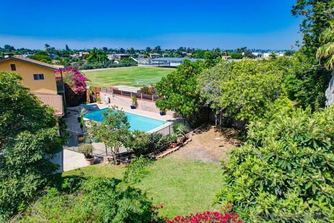
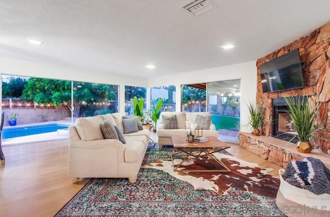
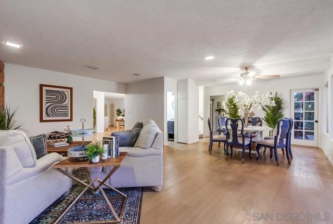
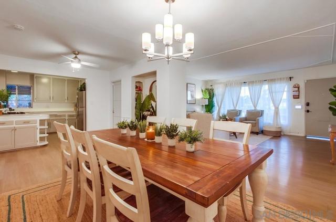
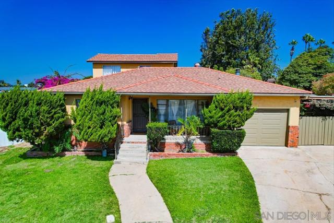
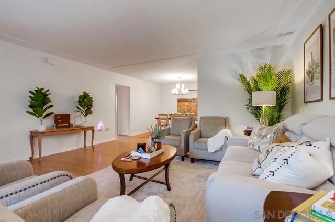
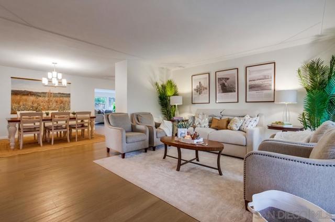
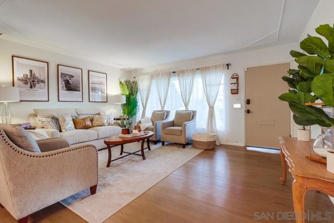

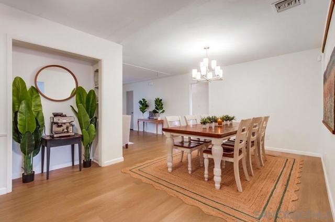
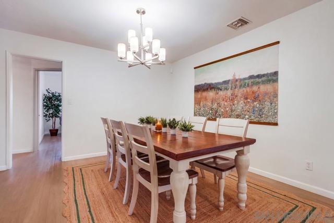
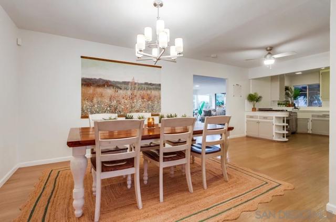
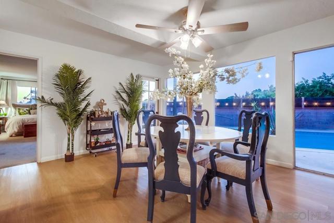
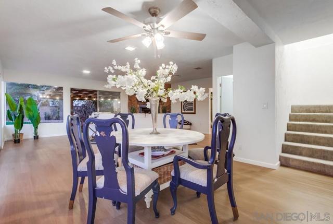
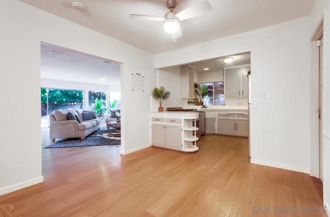
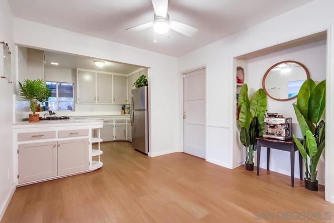
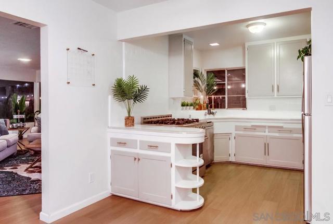
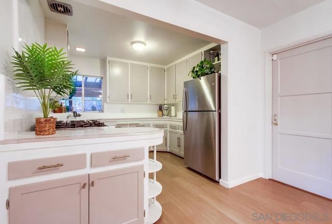
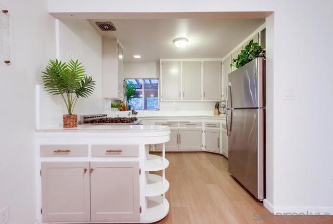
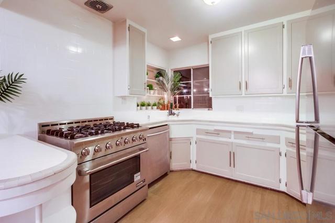
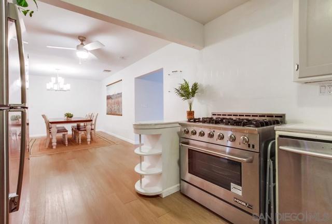
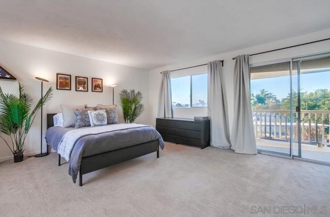
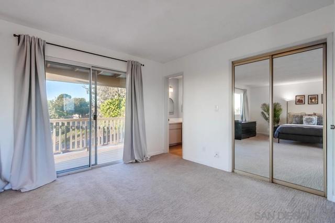
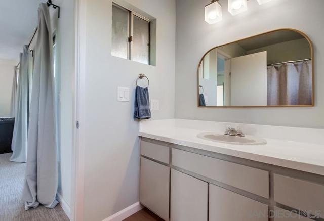
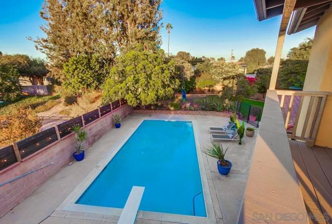

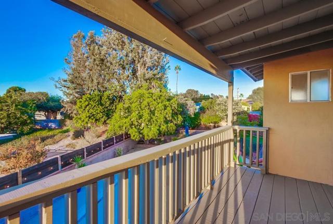
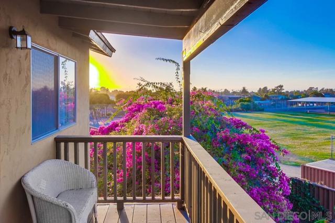
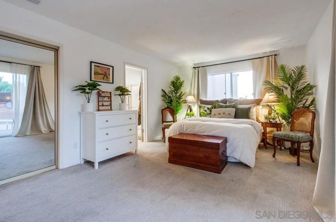
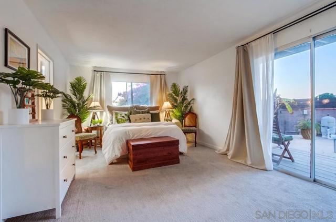
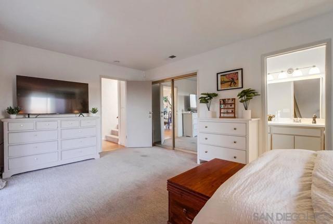
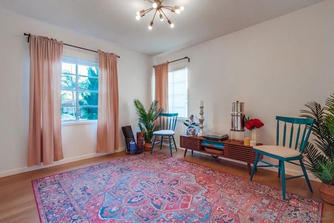
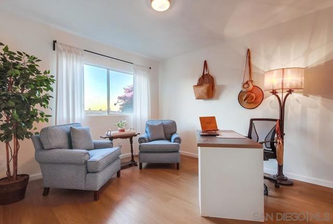
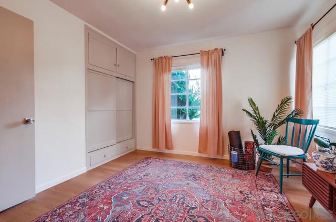
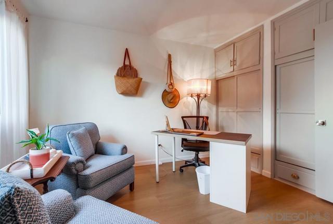
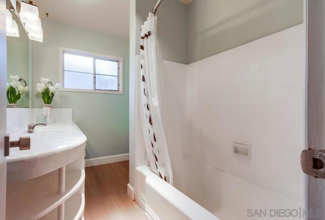
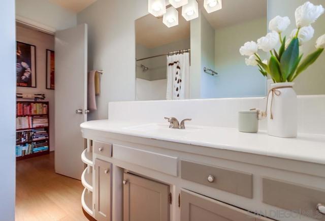
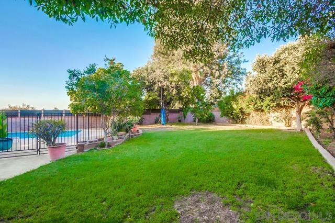
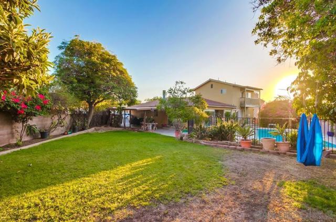
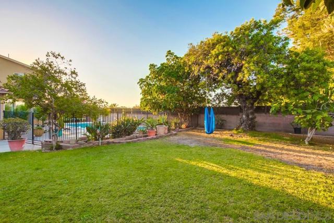
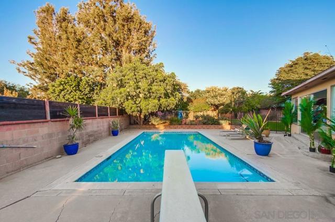
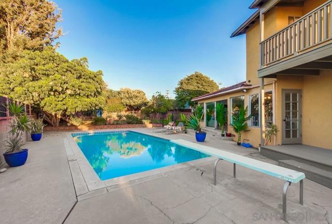
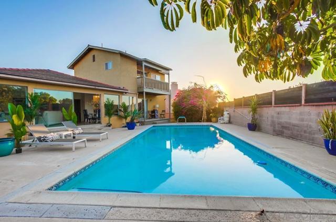
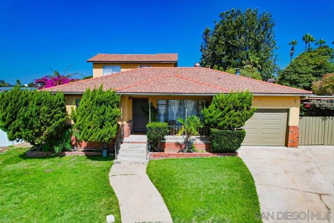
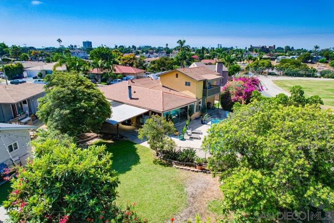
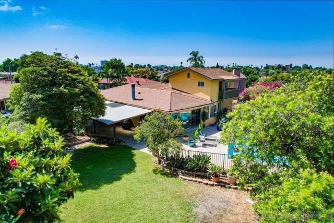
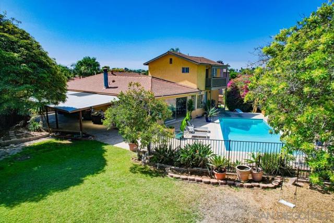
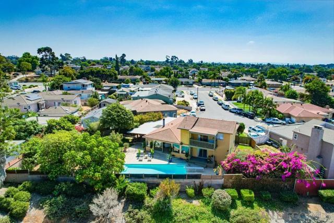
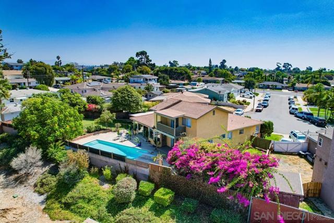
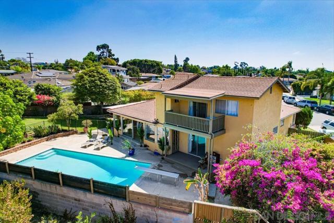
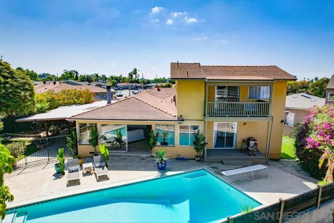
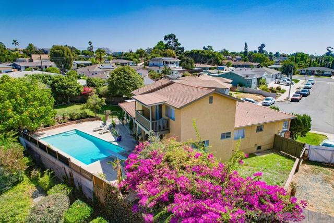
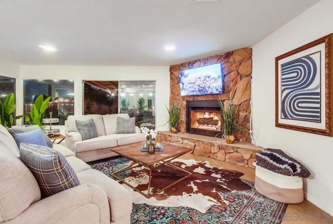
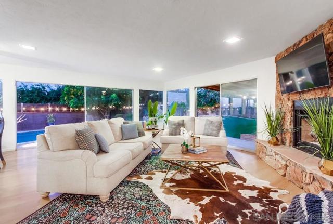
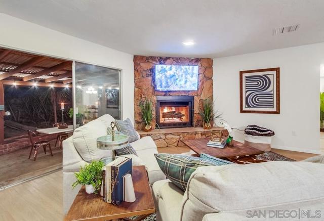
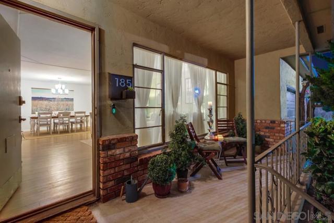
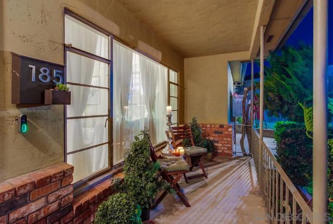
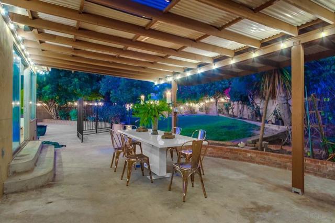
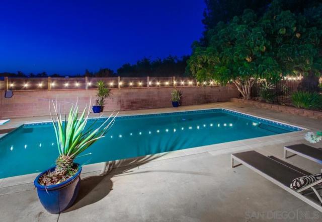
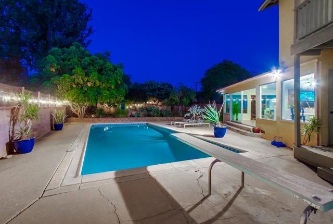
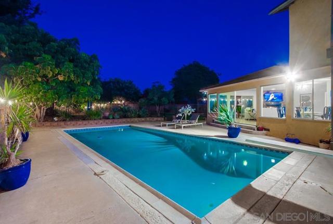
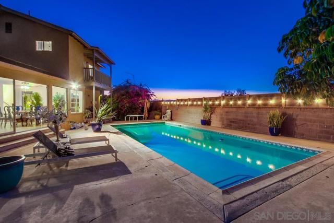
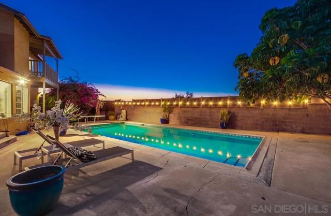
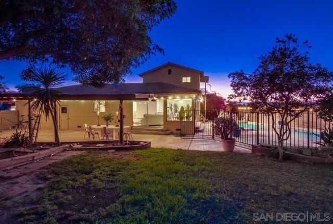
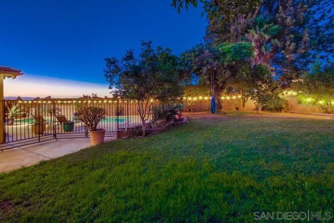
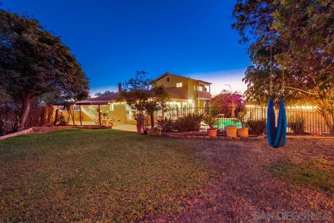
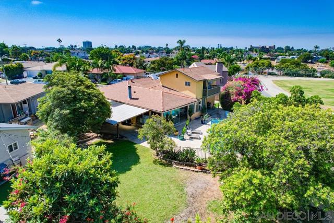
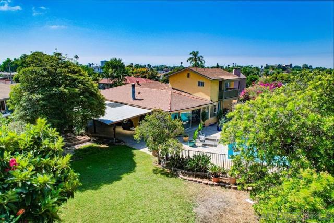
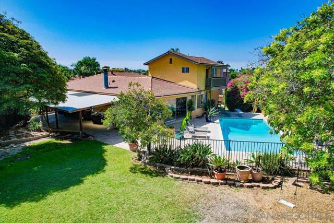
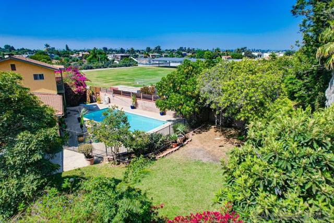
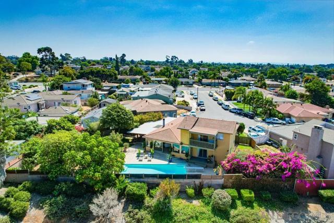
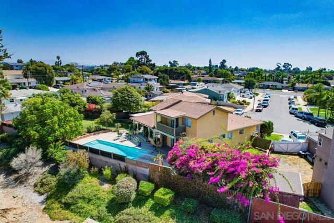
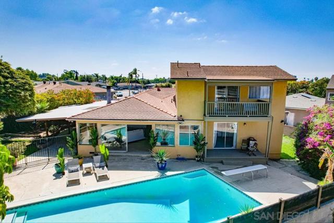
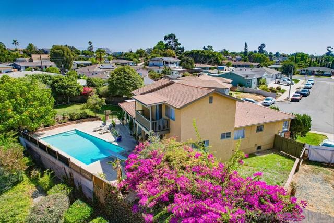
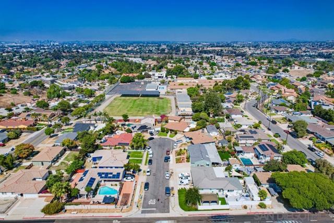

 登錄
登錄





