獨立屋
5643平方英呎
(524平方米)
269636 平方英呎
(25,050平方米)
2001 年
$131/月
2
3 停車位
2025年01月13日
已上市 104 天
所處郡縣: BUT
建築風格: MED,SPN
面積單價:$215.31/sq.ft ($2,318 / 平方米)
家用電器:6BS,BIR,DW,DO,EO,PS,HOD,SCO,WHU
車位類型:CIRC,DY,DCON,GAR,RV,RP
Nestled in the heart of Butte Creek Canyon, 374 Spanish Garden Drive offers a tranquil retreat surrounded by natural beauty. This expansive property provides spectacular views from nearly every window. This property features an array of fruit trees—including Santa Rosa plums, peaches, oranges, lemon and olive trees. Whether enjoying the peaceful sounds of nature or gazing at the breathtaking scenery, this home is the perfect escape from the demands of everyday life. This unique, energy efficient home boasts 7 bedrooms and 5 bathrooms, including an expansive upstairs primary suite and an additional upstairs bedroom. Five more bedrooms are located on the main floor, with two featuring en suite bathrooms. A dedicated home office, complete with built-ins, a desk, and a closet, ensures you have a private space to work or study. Freshly painted walls with an imperfect smooth texture complement tile flooring in the common areas and plush new carpet in the downstairs bedrooms and office. Transoms and skylights throughout bring in an abundance of natural light. Home features separate living and family rooms, a spacious formal dining room with built-in cabinetry, a breakfast nook, and a stunning kitchen with a massive island and eating bar. The chef’s kitchen is outfitted with double ovens, a Dacor gas (propane) range with six burners, a prep sink, a walk-in pantry, and a built-in pizza oven. Large laundry room offers ample storage, while a finished basement could be your dream wine cellar. The radiant floor heating system is managed by 14 Nest Learning Thermostats. Additionally, there is central air conditioning, and an Earth Cooling system, plus two wood-burning fireplaces (one with a gas option). Home is wired with Ethernet and coax cables for networking and surveillance capabilities, alongside a distributed Wi-Fi system. The property also features an attached 3-car garage, a large circular driveway with ample parking, and thoughtful plans for a future pool, complete with a pool house for storage and equipment. There’s even potential to restore a pond at the rear of the property. This home was meticulously crafted by esteemed local contractor Steve Ferreira using Insulated Concrete Form (ICF) construction for superior insulation and durability. With a tile roof and owned solar system comprising 52 panels, this home is as sustainable as it is stunning. Discover luxury, comfort, and sustainability in this extraordinary Chico residence!
中文描述
選擇基本情況, 幫您快速計算房貸
除了房屋基本信息以外,CCHP.COM還可以為您提供該房屋的學區資訊,周邊生活資訊,歷史成交記錄,以及計算貸款每月還款額等功能。 建議您在CCHP.COM右上角點擊註冊,成功註冊後您可以根據您的搜房標準,設置“同類型新房上市郵件即刻提醒“業務,及時獲得您所關注房屋的第一手資訊。 这套房子(地址:374 Spanish Garden Dr Chico, CA 95928)是否是您想要的?是否想要預約看房?如果需要,請聯繫我們,讓我們專精該區域的地產經紀人幫助您輕鬆找到您心儀的房子。
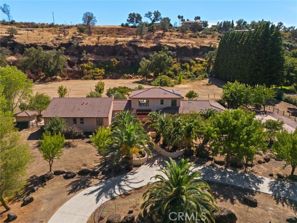
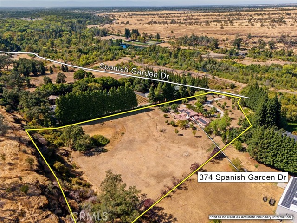
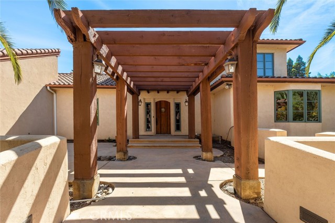
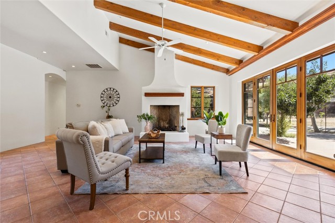
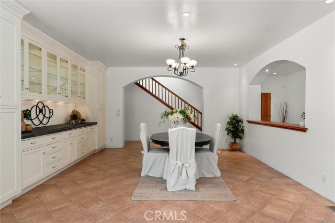

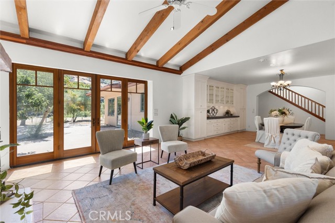
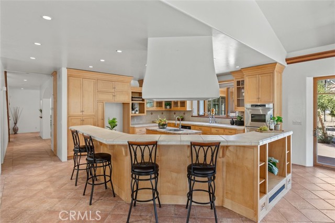
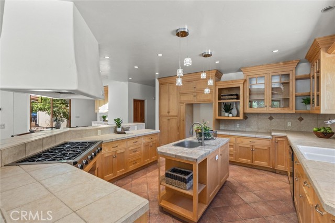
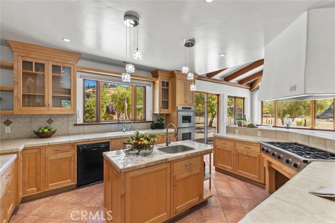
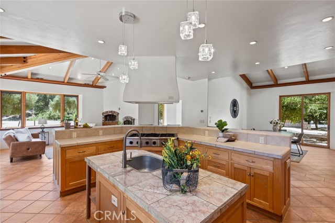
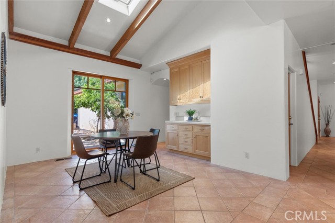
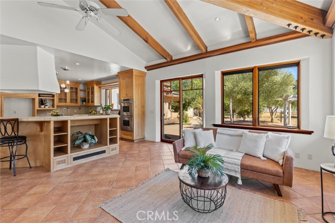
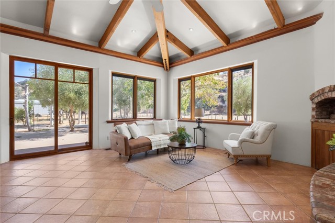
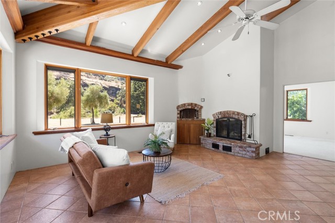
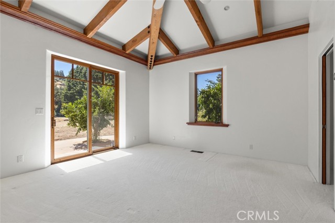
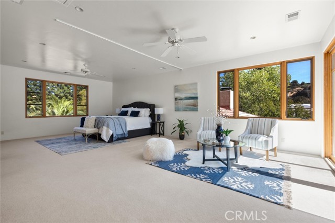
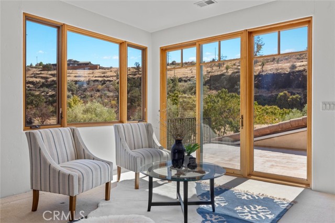
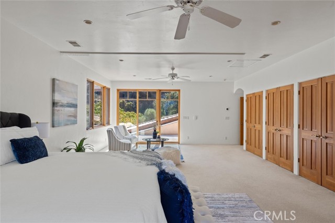
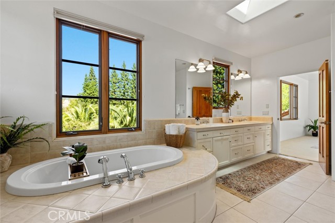
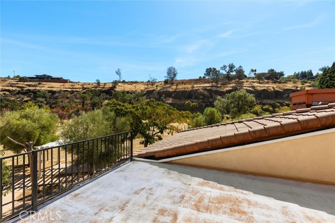
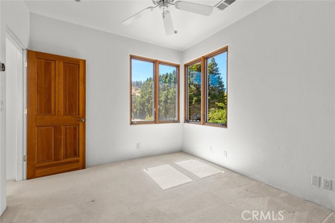
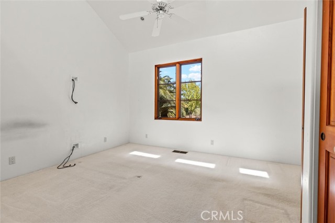
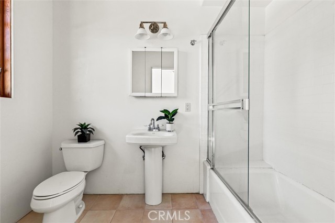
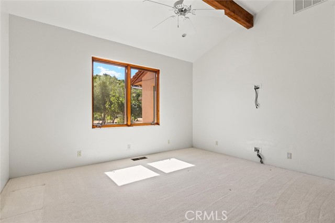
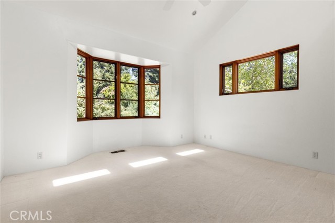
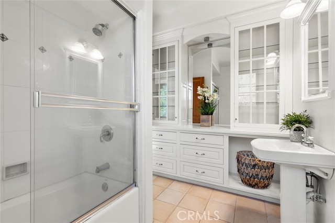
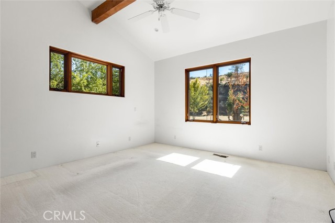
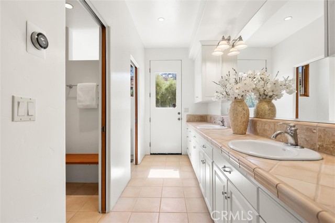
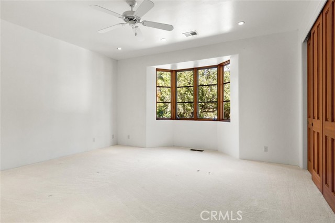
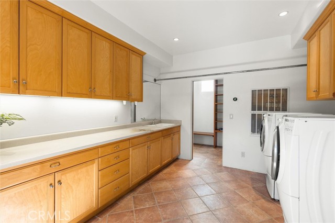
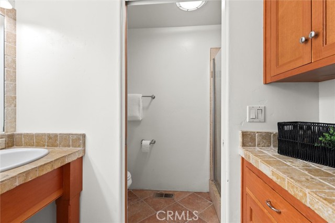
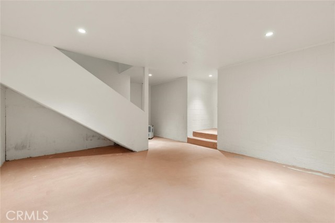
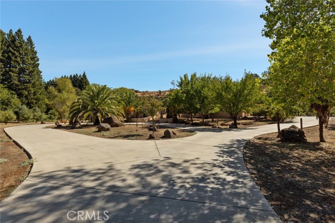
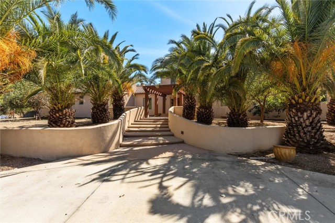
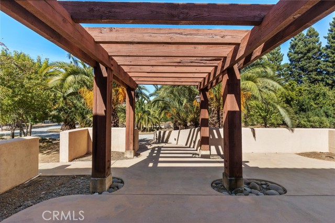
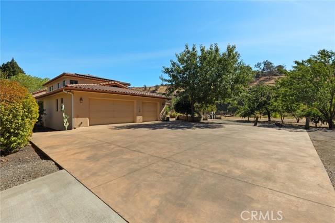
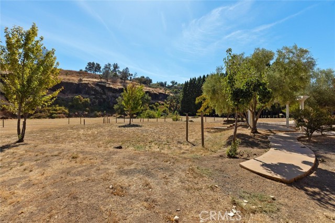
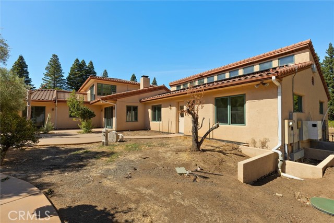
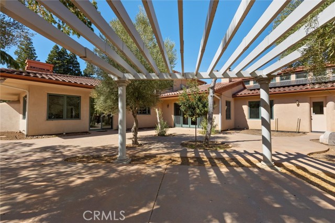
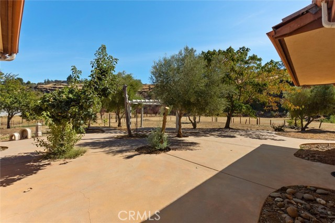
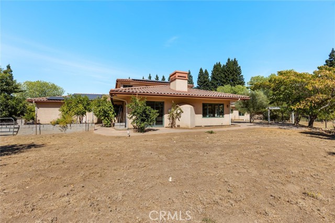
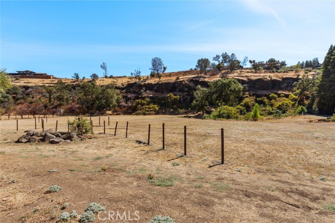
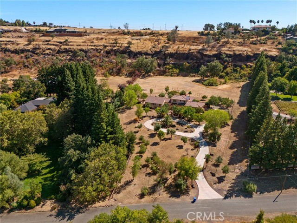
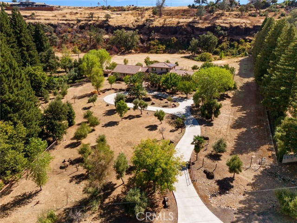
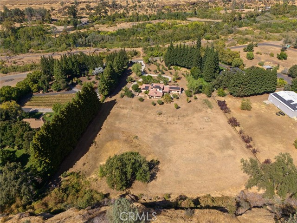
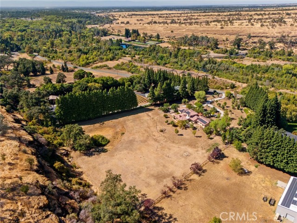
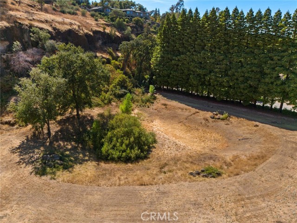
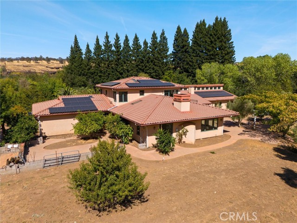
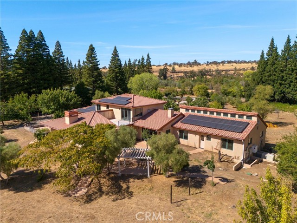
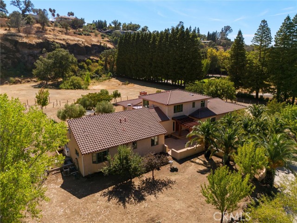
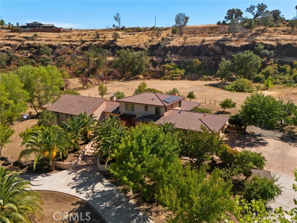

 登錄
登錄





